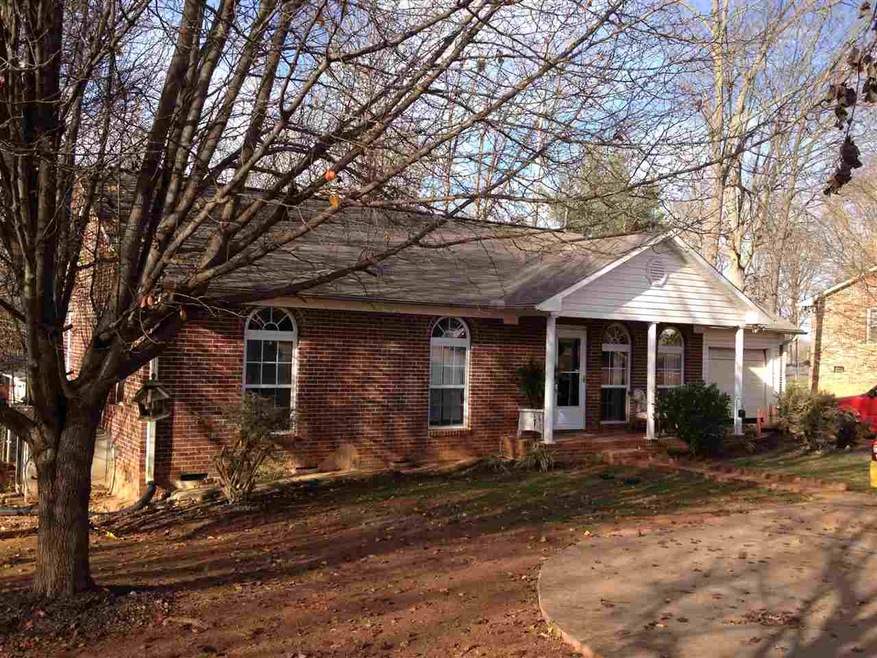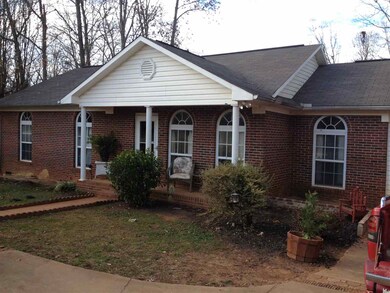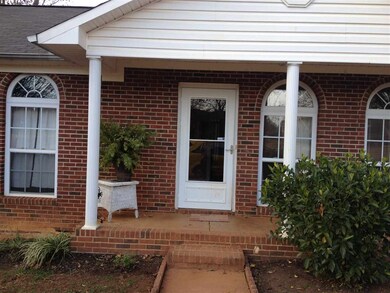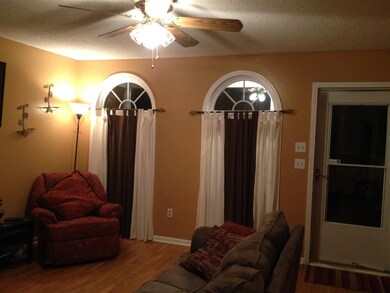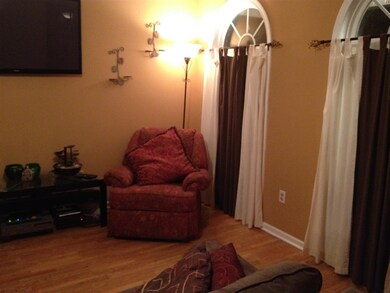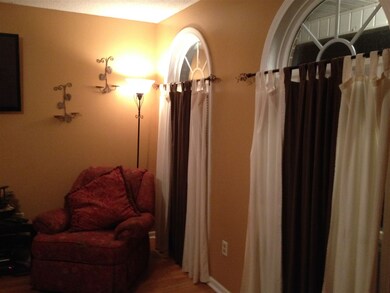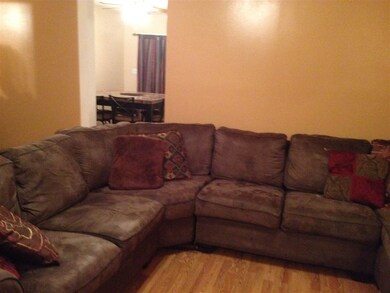
434 Ridgeview Dr Spartanburg, SC 29303
Highlights
- Deck
- Circular Driveway
- Brick Veneer
- James H. Hendrix Elementary School Rated A-
- Front Porch
- Central Air
About This Home
As of November 2019All brick Ranch home is a great starter home or down sizing. 3BR/2BA, bonus off the kitchen has many uses. Separate dining room with door leading to a deck Nice wood laminate floors. 1 car attached garage. Circular drive, some mature shade trees. Front porch, fenced back yard. Seller says: $500 Bonus to selling agent if under contract by May 31st and closed by July 15th. Also, with an acceptable offer, allowance maybe given for Carpet replacement.
Last Agent to Sell the Property
RE/MAX Executive Spartanburg License #27650 Listed on: 01/21/2016

Home Details
Home Type
- Single Family
Year Built
- Built in 2000
Lot Details
- 0.46 Acre Lot
- Few Trees
Home Design
- Brick Veneer
- Composition Shingle Roof
Interior Spaces
- 1,365 Sq Ft Home
- 1-Story Property
- Crawl Space
Kitchen
- Oven or Range
- Free-Standing Range
Flooring
- Carpet
- Laminate
- Vinyl
Bedrooms and Bathrooms
- 3 Main Level Bedrooms
- 2 Full Bathrooms
Parking
- 1 Car Garage
- Circular Driveway
Outdoor Features
- Deck
- Front Porch
Schools
- Hendrix Elementary School
- Boiling Springs Middle School
- Boiling Springs High School
Utilities
- Central Air
- Heating System Uses Natural Gas
- Electric Water Heater
Ownership History
Purchase Details
Home Financials for this Owner
Home Financials are based on the most recent Mortgage that was taken out on this home.Purchase Details
Home Financials for this Owner
Home Financials are based on the most recent Mortgage that was taken out on this home.Purchase Details
Purchase Details
Purchase Details
Purchase Details
Similar Homes in Spartanburg, SC
Home Values in the Area
Average Home Value in this Area
Purchase History
| Date | Type | Sale Price | Title Company |
|---|---|---|---|
| Warranty Deed | $140,000 | None Available | |
| Special Warranty Deed | $66,150 | -- | |
| Legal Action Court Order | $79,900 | -- | |
| Interfamily Deed Transfer | $99,300 | None Available | |
| Deed | $129,739 | -- | |
| Deed | $50,000 | -- |
Mortgage History
| Date | Status | Loan Amount | Loan Type |
|---|---|---|---|
| Open | $144,302 | New Conventional | |
| Closed | $4,495 | No Value Available | |
| Closed | $137,464 | FHA | |
| Previous Owner | $52,900 | Purchase Money Mortgage | |
| Previous Owner | $9,930 | Unknown | |
| Closed | -- | Assumption |
Property History
| Date | Event | Price | Change | Sq Ft Price |
|---|---|---|---|---|
| 11/13/2019 11/13/19 | Sold | $140,000 | +3.0% | $117 / Sq Ft |
| 10/08/2019 10/08/19 | For Sale | $135,900 | +46.9% | $113 / Sq Ft |
| 06/29/2016 06/29/16 | Sold | $92,500 | -3.3% | $68 / Sq Ft |
| 05/19/2016 05/19/16 | Pending | -- | -- | -- |
| 01/21/2016 01/21/16 | For Sale | $95,700 | -- | $70 / Sq Ft |
Tax History Compared to Growth
Tax History
| Year | Tax Paid | Tax Assessment Tax Assessment Total Assessment is a certain percentage of the fair market value that is determined by local assessors to be the total taxable value of land and additions on the property. | Land | Improvement |
|---|---|---|---|---|
| 2024 | $1,182 | $6,440 | $738 | $5,702 |
| 2023 | $1,182 | $6,440 | $738 | $5,702 |
| 2022 | $1,059 | $5,600 | $480 | $5,120 |
| 2021 | $1,059 | $5,600 | $480 | $5,120 |
| 2020 | $3,241 | $5,600 | $480 | $5,120 |
| 2019 | $2,476 | $4,255 | $207 | $4,048 |
| 2018 | $788 | $4,255 | $207 | $4,048 |
| 2017 | $697 | $3,700 | $220 | $3,480 |
| 2016 | $697 | $3,700 | $220 | $3,480 |
| 2015 | $2,185 | $5,766 | $330 | $5,436 |
| 2014 | $2,178 | $5,766 | $330 | $5,436 |
Agents Affiliated with this Home
-
M
Seller's Agent in 2019
Michael Fowler
Century 21 Blackwell & Co
(864) 578-2120
31 Total Sales
-

Buyer's Agent in 2019
DANIEL VANOVER
Beyond Real Estate
(864) 473-7479
123 Total Sales
-

Seller's Agent in 2016
Linda Stephens
RE/MAX Executives Charlotte, NC
(864) 461-8678
29 Total Sales
Map
Source: Multiple Listing Service of Spartanburg
MLS Number: SPN232337
APN: 2-49-12-009.00
- 308 Pineridge Dr
- 109 Bondale Dr
- 3106 Hillgate Trail
- 3090 Hillgate Trail
- 3114 Hillgate Trail
- 3086 Hillgate Trail
- 3082 Hillgate Trail
- 3122 Hillgate Trail
- 3066 Hillgate Trail
- 3125 Hillgate Trail
- 3134 Hillgate Trail
- The Cade Plan at Ashwood Meadows
- The Rainey Plan at Ashwood Meadows
- 5035 Crosswall Ct
- 535 Falls Cottage Run
- 559 Falls Cottage Run
- 275 Palmetto Dr
