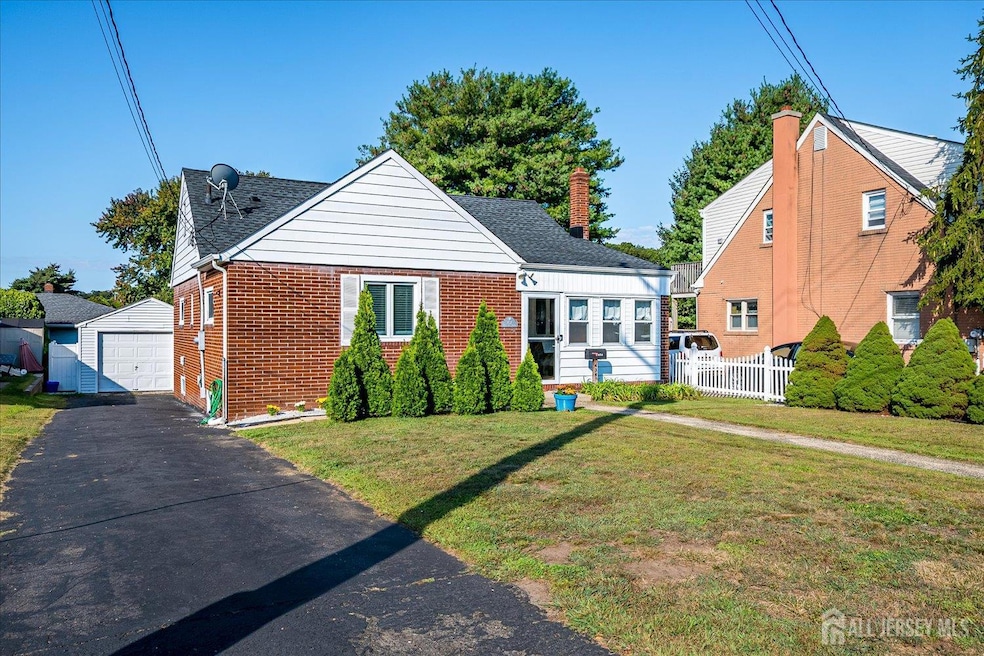434 S Pine Ave South Amboy, NJ 08879
Estimated payment $3,578/month
Highlights
- Deck
- Wood Flooring
- Sun or Florida Room
- Property is near public transit
- Attic
- Granite Countertops
About This Home
Adorable Updated Ranch offering 3-4 Bedrooms and 2 Full Baths. Plenty of modern living space with an inviting layout including a sunny enclosed Front Porch..an ideal spot for sipping morning coffee while soaking in natural light and a heated Rear Porch set up as an Entertainment Room perfect for relaxing after a long day. Head downstairs to the Full Finished Basement where you'll find an abundance of space including a Family Room, Laundry Room, Full Updated Bath, Workshop, Storage Room and a Rec Room that can easily serve as a 4th Bedroom with large closet. Outside, enjoy a generously sized Yard complete with Deck, Paver Patio and a Detached Garage. Newer roof, CAC 2024, Mini-split Heat/AC in bsmt 2025. All this conveniently located within minutes of South Amboy Ferry, Train Station, Waterfront Park, Major Highways, Restaurants and Recreation. Don't miss your chance to own this charming move-in-ready gem!
Home Details
Home Type
- Single Family
Est. Annual Taxes
- $9,371
Year Built
- Built in 1955
Lot Details
- 6,251 Sq Ft Lot
- Lot Dimensions are 125.00 x 50.00
- Fenced
- Level Lot
- Private Yard
- Property is zoned R7
Parking
- 1 Car Detached Garage
- Tandem Parking
- Open Parking
Home Design
- Asphalt Roof
Interior Spaces
- 1,194 Sq Ft Home
- 1-Story Property
- Bar
- Ceiling Fan
- Shades
- Drapes & Rods
- Living Room
- Formal Dining Room
- Sun or Florida Room
- Storage
- Fire and Smoke Detector
- Attic
Kitchen
- Electric Oven or Range
- Microwave
- Dishwasher
- Granite Countertops
Flooring
- Wood
- Carpet
- Ceramic Tile
- Vinyl
Bedrooms and Bathrooms
- 3 Bedrooms
- Walk-In Closet
- 2 Full Bathrooms
- Bathtub and Shower Combination in Primary Bathroom
- Walk-in Shower
Laundry
- Laundry Room
- Dryer
- Washer
Finished Basement
- Bedroom in Basement
- Recreation or Family Area in Basement
- Workshop
- Finished Basement Bathroom
- Laundry in Basement
- Basement Storage
- Natural lighting in basement
Outdoor Features
- Deck
- Enclosed Patio or Porch
Location
- Property is near public transit
- Property is near shops
Utilities
- Window Unit Cooling System
- Radiator
- Hot Water Baseboard Heater
- Gas Available at Street
- Water Heater
- Cable TV Available
Community Details
- Straubten Heights Morgan Subdivision
Map
Home Values in the Area
Average Home Value in this Area
Tax History
| Year | Tax Paid | Tax Assessment Tax Assessment Total Assessment is a certain percentage of the fair market value that is determined by local assessors to be the total taxable value of land and additions on the property. | Land | Improvement |
|---|---|---|---|---|
| 2025 | $9,371 | $153,500 | $48,800 | $104,700 |
| 2024 | $9,112 | $153,500 | $48,800 | $104,700 |
| 2023 | $9,112 | $153,500 | $48,800 | $104,700 |
| 2022 | $8,512 | $153,500 | $48,800 | $104,700 |
| 2021 | $8,418 | $153,500 | $48,800 | $104,700 |
| 2020 | $8,205 | $153,500 | $48,800 | $104,700 |
| 2019 | $8,033 | $153,500 | $48,800 | $104,700 |
| 2018 | $7,888 | $153,500 | $48,800 | $104,700 |
| 2017 | $7,706 | $153,500 | $48,800 | $104,700 |
| 2016 | $7,500 | $153,500 | $48,800 | $104,700 |
| 2015 | $7,330 | $153,500 | $48,800 | $104,700 |
| 2014 | $7,133 | $153,500 | $48,800 | $104,700 |
Property History
| Date | Event | Price | Change | Sq Ft Price |
|---|---|---|---|---|
| 09/10/2025 09/10/25 | For Sale | $525,000 | -- | $440 / Sq Ft |
Purchase History
| Date | Type | Sale Price | Title Company |
|---|---|---|---|
| Quit Claim Deed | $325,000 | -- |
Mortgage History
| Date | Status | Loan Amount | Loan Type |
|---|---|---|---|
| Open | $255,000 | New Conventional | |
| Closed | $257,704 | Unknown |
Source: All Jersey MLS
MLS Number: 2512636R
APN: 19-00470-0000-00005
- 415 Brook Ave
- 420 Woodland Ave
- 466 Brook Ave
- 164 Liberty St
- 158 Liberty St St
- 21 Luke St
- 158 Liberty St
- 120 Lincoln St
- 2009 New Jersey 35
- 179 Gabriel Terrace
- 161 Manor St
- 1200 Ernston Rd
- 21 Gordon Ave
- 3014 Lighthouse Ln
- 1202 Harbor Club Dr
- 1904 Bayhead Dr
- 42 Merritt Ave
- 1902 Bayhead Dr
- 2610 Lighthouse Ln Unit 2610
- 2006 Bayhead Dr
- 249 Olsen St
- 1965 New Jersey 35 Unit A
- 805 Sunshine Ct
- 705 Sunshine Ct
- 1213 Harbor Club Dr
- 1213 Harbour Club Dr Unit 1213 Harbour Club Dr.
- 2313 Bayhead Dr
- 354 Samuel Cir
- 611 Bordentown Ave
- 367 Samuel Cir
- 605 Bayside Ct
- 605 Bayside Ct Unit 605
- 2211 Timber Ridge Ct Unit 11
- 2302 Timber Ridge Ct
- 2405 Timber Ridge Ct
- 504 Lasko Ln
- 147 S Pine Ave Unit A
- 9 Sandpiper Dr Unit 1
- 19 S Shore Dr
- 19 S Shore Dr Unit 93







