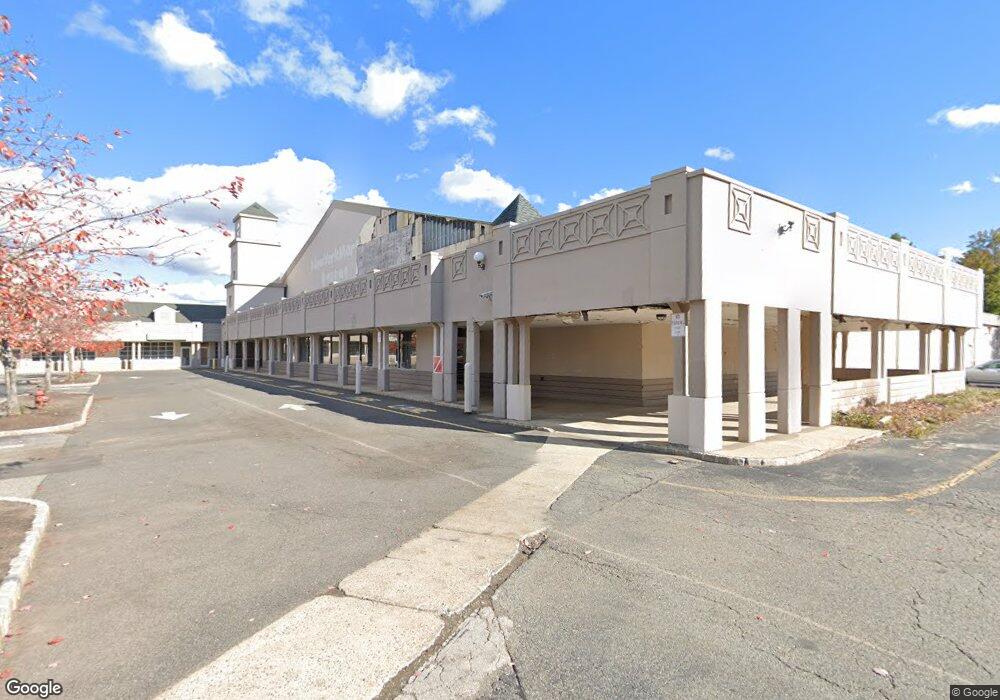434 Springfield Ave Unit 176 Berkeley Heights, NJ 07922
1
Bed
1
Bath
612
Sq Ft
4
Acres
About This Home
This home is located at 434 Springfield Ave Unit 176, Berkeley Heights, NJ 07922. 434 Springfield Ave Unit 176 is a home located in Union County with nearby schools including Columbia Middle School, Governor Livingston High School, and The Academy of Our Lady of Peace.
Create a Home Valuation Report for This Property
The Home Valuation Report is an in-depth analysis detailing your home's value as well as a comparison with similar homes in the area
Home Values in the Area
Average Home Value in this Area
Tax History Compared to Growth
Map
Nearby Homes
- 3 Cottage Ct Unit 3
- 27 Angela Way Unit 727
- 235 Plainfield Ave
- 126 Snyder Ave
- 63 Snyder Ave
- 46 Snyder Ave
- 43 Kuntz Ave
- 28 Peacock Ln Unit 28
- 61 Kuntz Ave
- 45 Wilson Dr
- 12 Park Edge
- 93 Park Edge Unit 3H
- 18 Ridge Rd
- 43 Milton Ave
- 30 Robbins Ave
- 566 Plainfield Ave
- 33 Bristol Ct
- 41 Meadowview Ln
- 37 Oak Ridge Rd
- 34 Meadowview Ln
- 434 Springfield Ave Unit 119
- 434 Springfield Ave Unit 212
- 434 Springfield Ave
- 230 Sherman Ave Unit 10
- 230 Sherman Ave Unit 3
- 230 Sherman Ave Unit 6
- 230 Sherman Ave Unit 14
- 230 Sherman Ave Unit 13-14
- 230 Sherman Ave Unit 10-14
- 230 Sherman Ave Unit 10-12
- 230 Sherman Ave Unit 12
- 230 Sherman Ave
- 230 Sherman Ave Unit 9
- 458 Springfield Ave
- 227 Sherman Ave Ondo
- 462 Springfield Ave
- 450 Springfield Ave Unit 203
- 450 Springfield Ave Unit 303
- 450 Springfield Ave Unit 301
- 450 Springfield Ave Unit 306
