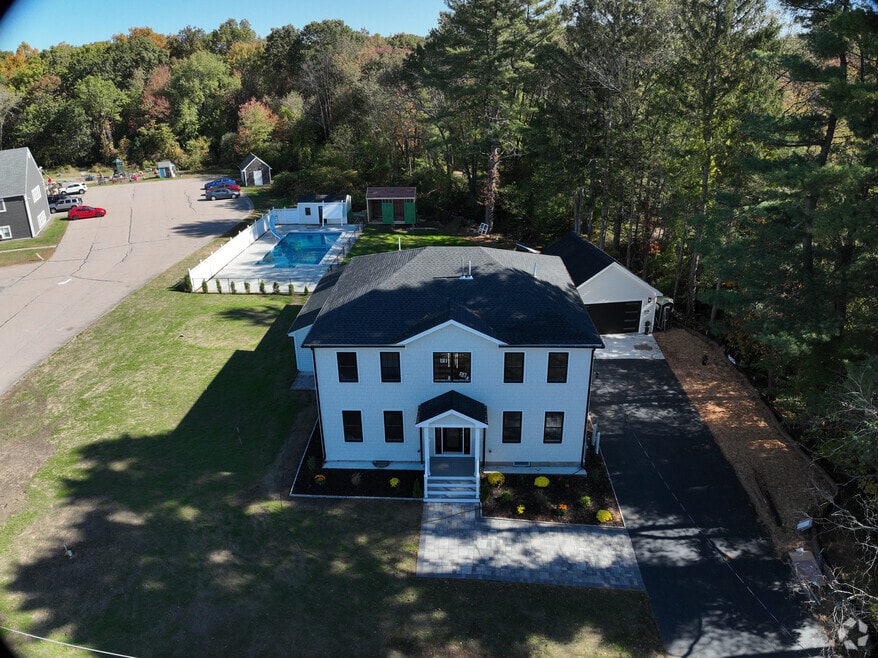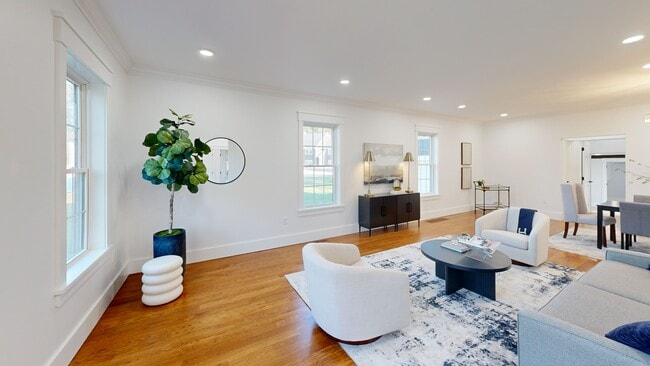
434 Sumner St Stoughton, MA 02072
Estimated payment $7,473/month
Highlights
- 0.8 Acre Lot
- Engineered Wood Flooring
- 2 Car Detached Garage
- Colonial Architecture
- No HOA
- Ductless Heating Or Cooling System
About This Home
A distinguished CLASSIC COLONIAL HOME blending charm with the elegance of modern new construction. Features 5-BR, 3.5-BA, private first-floor IN-LAW suite, a perfect private office, and a 2-car garage. The house's STATEMENT two-story foyer is an excellent introduction, flowing seamlessly to the open-concept main level, which showcases the chef-inspired kitchen with custom cabinetry, professional appliances, custom quartz countertops, a focal point island, a stylish backsplash, and a pantry, with direct access to an exterior entertainment oasis, a great patio leading to a grand pool for execptional outdoors enjoyment. Upstairs, you'll find a spacious primary suite with a spa-inspired bath, along with three additional bedrooms and a full bath. This home's exclusive design delivers style, total comfort, and unmatched functionality. PEACE OF MIND ALL NEW; SYSTEMS, ROOF, APPLIANCES.. imagined and designed corner-to-corner for today's discerning buyer. A PROPERTY LIKE NO OTHER, SET TO ENJOY.
Home Details
Home Type
- Single Family
Est. Annual Taxes
- $7,620
Year Built
- Built in 1950
Lot Details
- 0.8 Acre Lot
- Level Lot
- Cleared Lot
- Property is zoned RB
Parking
- 2 Car Detached Garage
- Off-Street Parking
Home Design
- Colonial Architecture
- Stone Foundation
- Frame Construction
- Spray Foam Insulation
- Shingle Roof
- Concrete Perimeter Foundation
Interior Spaces
- 3,742 Sq Ft Home
- Engineered Wood Flooring
- Partial Basement
Kitchen
- Range
- Microwave
- Dishwasher
Bedrooms and Bathrooms
- 5 Bedrooms
- Primary bedroom located on second floor
Laundry
- Laundry on main level
- Gas Dryer Hookup
Utilities
- Ductless Heating Or Cooling System
- Forced Air Heating and Cooling System
- 3 Cooling Zones
- 3 Heating Zones
- 200+ Amp Service
- Tankless Water Heater
- Gas Water Heater
- Private Sewer
Community Details
- No Home Owners Association
Listing and Financial Details
- Assessor Parcel Number M:0076 B:0004 L:0000,236101
3D Interior and Exterior Tours
Floorplans
Map
Home Values in the Area
Average Home Value in this Area
Tax History
| Year | Tax Paid | Tax Assessment Tax Assessment Total Assessment is a certain percentage of the fair market value that is determined by local assessors to be the total taxable value of land and additions on the property. | Land | Improvement |
|---|---|---|---|---|
| 2025 | $7,620 | $615,500 | $236,700 | $378,800 |
| 2024 | $7,396 | $581,000 | $215,700 | $365,300 |
| 2023 | $7,325 | $540,600 | $200,400 | $340,200 |
| 2022 | $7,016 | $486,900 | $183,300 | $303,600 |
| 2021 | $6,825 | $452,000 | $166,100 | $285,900 |
| 2020 | $6,553 | $440,100 | $160,400 | $279,700 |
| 2019 | $6,404 | $417,500 | $160,400 | $257,100 |
| 2018 | $5,736 | $387,300 | $152,700 | $234,600 |
| 2017 | $5,442 | $375,600 | $145,100 | $230,500 |
| 2016 | $5,217 | $348,500 | $133,600 | $214,900 |
| 2015 | $5,158 | $340,900 | $126,000 | $214,900 |
| 2014 | $5,043 | $320,400 | $114,500 | $205,900 |
Property History
| Date | Event | Price | List to Sale | Price per Sq Ft |
|---|---|---|---|---|
| 10/22/2025 10/22/25 | For Sale | $1,300,000 | -- | $347 / Sq Ft |
Purchase History
| Date | Type | Sale Price | Title Company |
|---|---|---|---|
| Quit Claim Deed | $320,000 | None Available | |
| Quit Claim Deed | $320,000 | None Available | |
| Quit Claim Deed | $320,000 | None Available | |
| Deed | $105,000 | -- |
Mortgage History
| Date | Status | Loan Amount | Loan Type |
|---|---|---|---|
| Open | $288,000 | Purchase Money Mortgage | |
| Closed | $288,000 | Purchase Money Mortgage | |
| Previous Owner | $140,000 | No Value Available | |
| Previous Owner | $95,000 | No Value Available | |
| Previous Owner | $15,000 | No Value Available |
About the Listing Agent
Saul's Other Listings
Source: MLS Property Information Network (MLS PIN)
MLS Number: 73446871
APN: STOU-000076-000004
- 15 Sumner St
- 19 Wentworth Ave Unit 1
- 30 Flynn Rd
- 5-9 Morton Square Unit 5
- 22 Summer St Unit 3
- 22 Summer St Unit 1
- 544 Central St
- 543 Central St
- 122 Park Unit 1
- 84 Pearl St Unit 2F
- 314 Central St
- 63 Mcgarvey Rd
- 349 N Pearl St
- 189-203 Britton Ave
- 215 Pearl St Unit 8
- 215 Pearl St Unit 10
- 98 Union St
- 415 Pearl St
- 17 Brad Rd
- 12 Buckley Rd





