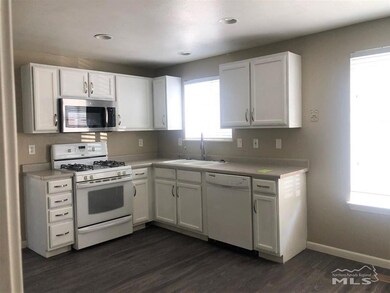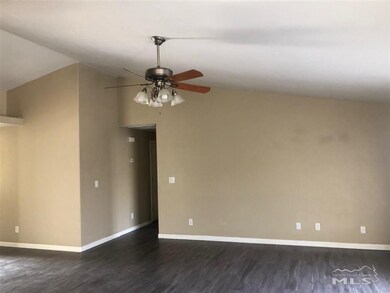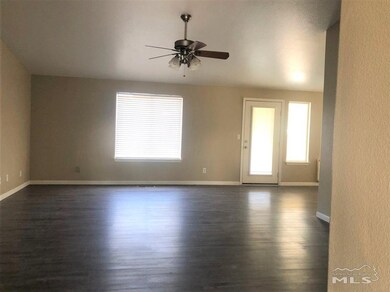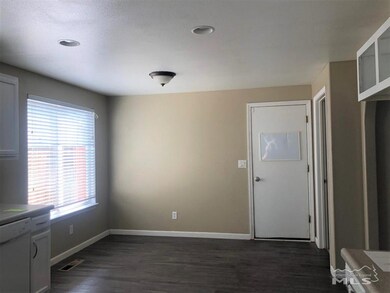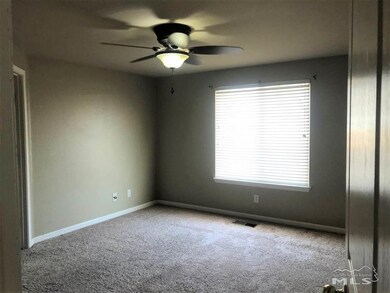
434 Trellis Dr Fernley, NV 89408
Highlights
- Mountain View
- High Ceiling
- 2 Car Attached Garage
- 1 Fireplace
- No HOA
- Double Pane Windows
About This Home
As of January 2021Charming 3 bedroom 2 bath 2 car garage home with fenced in back yard. Spacious pantry/laundry room off kitchen. Laminate flooring in kitchen living room and dining room. Laminate in 2 bedrooms. Low maintenance yard. Nice covered patio for entertaining. Easy access to highways, shopping, schools and parks.
Last Agent to Sell the Property
Taryn Schulman
Cardin Realty Pros License #S.178833 Listed on: 10/07/2020
Home Details
Home Type
- Single Family
Est. Annual Taxes
- $1,704
Year Built
- Built in 2001
Lot Details
- 6,098 Sq Ft Lot
- Back Yard Fenced
- Landscaped
- Level Lot
- Front and Back Yard Sprinklers
- Property is zoned NR1
Parking
- 2 Car Attached Garage
Home Design
- Shingle Roof
- Composition Roof
- Wood Siding
- Stick Built Home
Interior Spaces
- 1,551 Sq Ft Home
- 1-Story Property
- High Ceiling
- Ceiling Fan
- 1 Fireplace
- Double Pane Windows
- Vinyl Clad Windows
- Family Room
- Combination Dining and Living Room
- Mountain Views
- Crawl Space
Kitchen
- Gas Oven
- Gas Range
- Microwave
- Dishwasher
- Disposal
Flooring
- Carpet
- Laminate
- Ceramic Tile
Bedrooms and Bathrooms
- 3 Bedrooms
- Walk-In Closet
- 2 Full Bathrooms
- Dual Sinks
- Primary Bathroom includes a Walk-In Shower
- Garden Bath
Laundry
- Laundry Room
- Laundry Cabinets
Outdoor Features
- Patio
Schools
- Cottonwood Elementary School
- Silverland Middle School
- Fernley High School
Utilities
- Refrigerated Cooling System
- Central Air
- Heating System Uses Natural Gas
- Gas Water Heater
- Internet Available
- Phone Available
- Cable TV Available
Community Details
- No Home Owners Association
- The community has rules related to covenants, conditions, and restrictions
Listing and Financial Details
- Home warranty included in the sale of the property
- Assessor Parcel Number 02072012
Ownership History
Purchase Details
Home Financials for this Owner
Home Financials are based on the most recent Mortgage that was taken out on this home.Purchase Details
Home Financials for this Owner
Home Financials are based on the most recent Mortgage that was taken out on this home.Purchase Details
Home Financials for this Owner
Home Financials are based on the most recent Mortgage that was taken out on this home.Purchase Details
Home Financials for this Owner
Home Financials are based on the most recent Mortgage that was taken out on this home.Purchase Details
Home Financials for this Owner
Home Financials are based on the most recent Mortgage that was taken out on this home.Purchase Details
Similar Homes in Fernley, NV
Home Values in the Area
Average Home Value in this Area
Purchase History
| Date | Type | Sale Price | Title Company |
|---|---|---|---|
| Bargain Sale Deed | $285,000 | Etrco | |
| Bargain Sale Deed | $230,000 | Western Title Co | |
| Bargain Sale Deed | $162,000 | Western Title Co | |
| Bargain Sale Deed | $130,000 | Western Title Co | |
| Special Warranty Deed | $122,100 | Monument Title Insurance Inc | |
| Special Warranty Deed | $204,172 | Lsi Title Agency Inc |
Mortgage History
| Date | Status | Loan Amount | Loan Type |
|---|---|---|---|
| Open | $22,082 | New Conventional | |
| Open | $287,878 | New Conventional | |
| Previous Owner | $165,483 | VA | |
| Previous Owner | $15,000 | Credit Line Revolving | |
| Previous Owner | $206,806 | FHA |
Property History
| Date | Event | Price | Change | Sq Ft Price |
|---|---|---|---|---|
| 01/29/2021 01/29/21 | Sold | $285,000 | 0.0% | $184 / Sq Ft |
| 12/04/2020 12/04/20 | Pending | -- | -- | -- |
| 12/04/2020 12/04/20 | For Sale | $285,000 | 0.0% | $184 / Sq Ft |
| 10/21/2020 10/21/20 | Pending | -- | -- | -- |
| 10/07/2020 10/07/20 | For Sale | $285,000 | +23.9% | $184 / Sq Ft |
| 10/30/2018 10/30/18 | Sold | $230,000 | -2.8% | $148 / Sq Ft |
| 10/21/2018 10/21/18 | Pending | -- | -- | -- |
| 10/04/2018 10/04/18 | Price Changed | $236,594 | 0.0% | $153 / Sq Ft |
| 10/04/2018 10/04/18 | For Sale | $236,594 | -3.8% | $153 / Sq Ft |
| 09/28/2018 09/28/18 | Pending | -- | -- | -- |
| 09/22/2018 09/22/18 | For Sale | $245,999 | +51.9% | $159 / Sq Ft |
| 04/16/2015 04/16/15 | Sold | $162,000 | 0.0% | $104 / Sq Ft |
| 03/15/2015 03/15/15 | Pending | -- | -- | -- |
| 03/03/2015 03/03/15 | For Sale | $162,000 | +24.6% | $104 / Sq Ft |
| 02/28/2014 02/28/14 | Sold | $130,000 | -7.1% | $84 / Sq Ft |
| 02/10/2014 02/10/14 | Pending | -- | -- | -- |
| 01/14/2014 01/14/14 | For Sale | $139,900 | +14.6% | $90 / Sq Ft |
| 05/28/2013 05/28/13 | Sold | $122,100 | +9.0% | $79 / Sq Ft |
| 04/23/2013 04/23/13 | Pending | -- | -- | -- |
| 04/02/2013 04/02/13 | For Sale | $112,000 | -- | $72 / Sq Ft |
Tax History Compared to Growth
Tax History
| Year | Tax Paid | Tax Assessment Tax Assessment Total Assessment is a certain percentage of the fair market value that is determined by local assessors to be the total taxable value of land and additions on the property. | Land | Improvement |
|---|---|---|---|---|
| 2025 | $1,894 | $98,867 | $42,000 | $56,867 |
| 2024 | $2,164 | $99,319 | $42,000 | $57,319 |
| 2023 | $2,164 | $95,746 | $42,000 | $53,746 |
| 2022 | $1,894 | $91,709 | $42,000 | $49,709 |
| 2021 | $1,810 | $85,324 | $36,750 | $48,574 |
| 2020 | $1,704 | $83,173 | $36,750 | $46,423 |
| 2019 | $1,682 | $76,272 | $31,500 | $44,772 |
| 2018 | $1,649 | $67,222 | $23,450 | $43,772 |
| 2017 | $1,646 | $56,939 | $13,130 | $43,809 |
| 2016 | $1,459 | $43,824 | $5,780 | $38,044 |
| 2015 | $1,494 | $33,703 | $5,780 | $27,923 |
| 2014 | $1,461 | $29,623 | $5,780 | $23,843 |
Agents Affiliated with this Home
-
T
Seller's Agent in 2021
Taryn Schulman
Cardin Realty Pros
-
Sidney Sinclair

Buyer's Agent in 2021
Sidney Sinclair
Ferrari-Lund Real Estate Reno
(775) 229-3295
76 Total Sales
-
Dana Caldwell

Seller's Agent in 2018
Dana Caldwell
eXp Realty
(775) 722-3262
87 Total Sales
-
L
Seller's Agent in 2015
Linda Lawton
LL Realty Inc. - Fernley
-
Magda Martinez

Seller's Agent in 2014
Magda Martinez
HomeGate Realty of Reno
(775) 772-1804
263 Total Sales
-
J
Seller's Agent in 2013
Jason Ashton
Realty Professionals
Map
Source: Northern Nevada Regional MLS
MLS Number: 200014117
APN: 020-720-12
- 437 Trellis Dr
- 900 Jill Marie Ln
- 518 Garden Cir
- 965 Aster Ln
- 969 Kathryn Ct
- 837 Columbine Dr
- 805 Natalie Ln
- 1034 Anthony Ln
- 929 Jill Marie Ln
- 715 Shadow Ln
- 465 Jennys Ln
- 736 Shadow Ln
- 1007 Brierwood Ln
- 331 Wildrose Dr
- 702 Todd Ct
- 595 Blue Jay Dr
- 303 Wildrose Ct
- 320 Wildrose Dr
- 1006 Lehman Ct
- 332 Wildrose Dr

