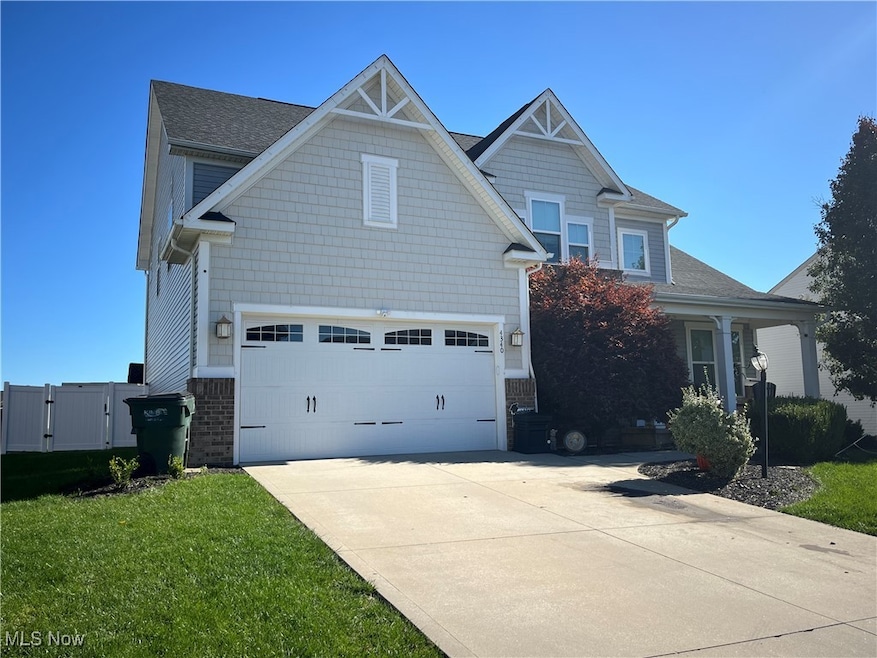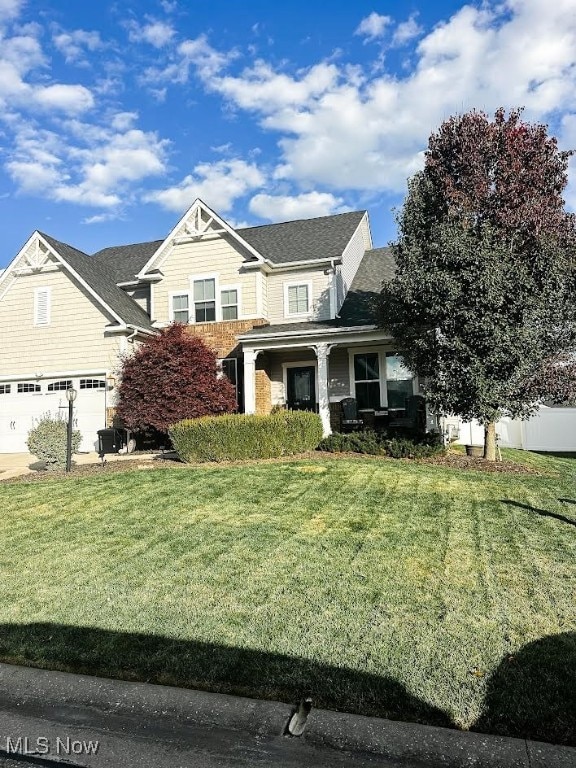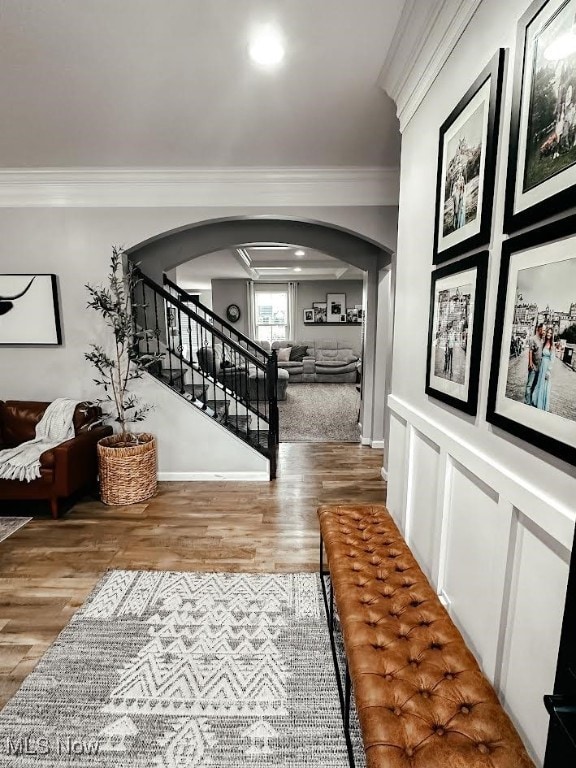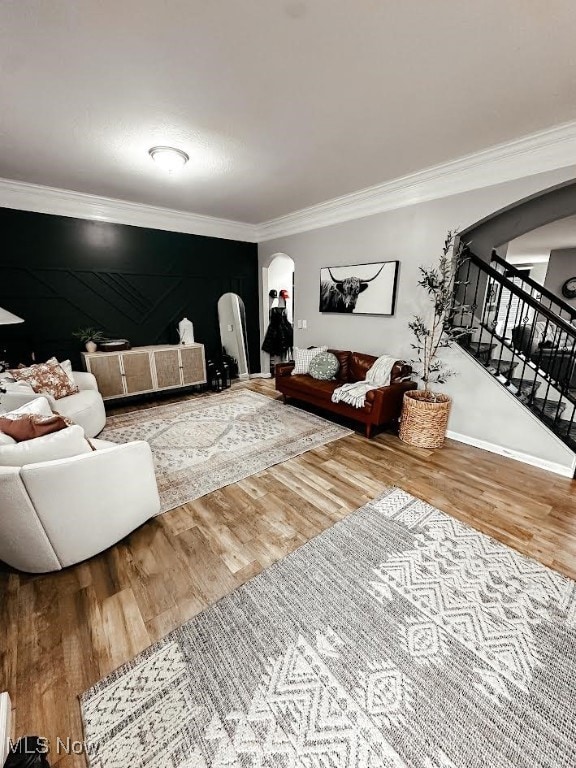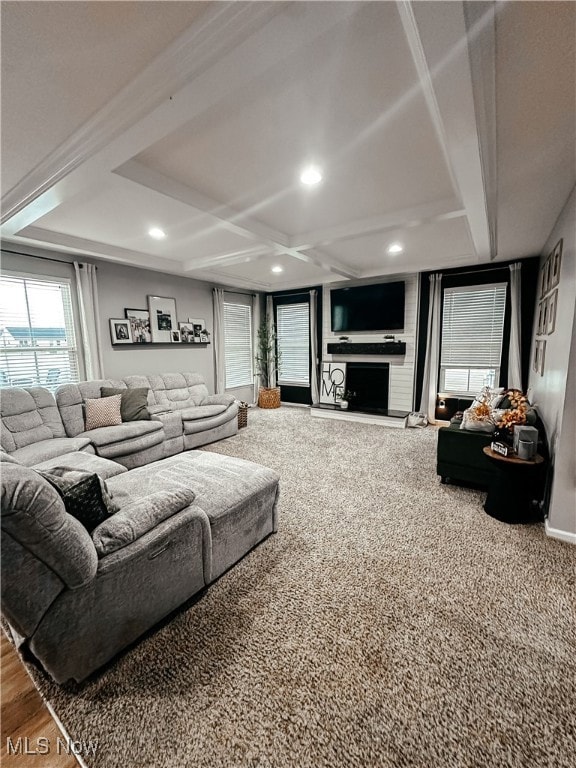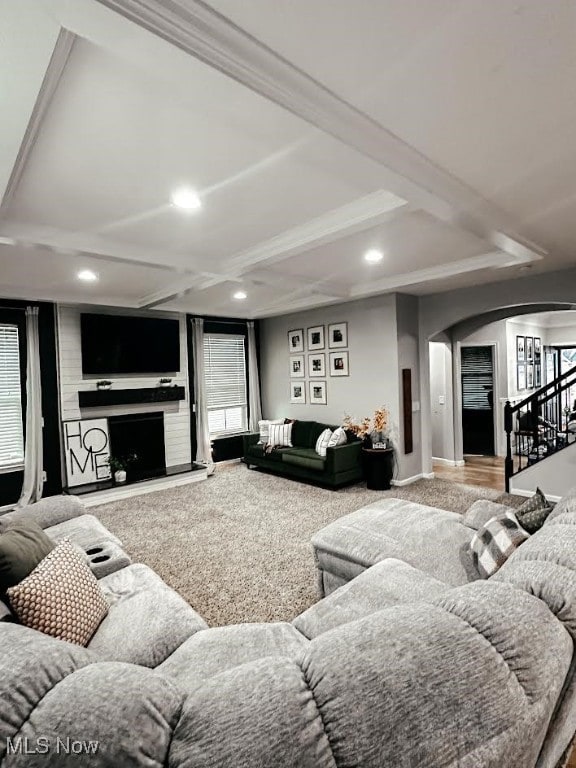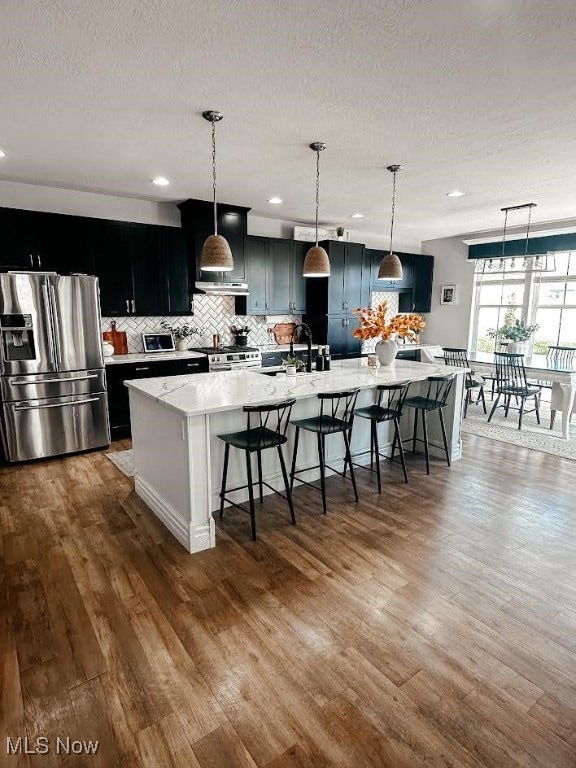4340 Chevron Cir SW Massillon, OH 44646
Southeast Massillon NeighborhoodEstimated payment $3,035/month
Highlights
- Colonial Architecture
- Front Porch
- Patio
- 1 Fireplace
- 3 Car Attached Garage
- Forced Air Heating and Cooling System
About This Home
Welcome home to this beautifully updated property in Knights Crossing. This spacious and well-maintained single-family home offers 3,280 sq. ft. of comfortable living space with 5-bedrooms, 2 full baths and 2 half baths. Inside, enjoy a modern, open layout with stylish updates throughout and a spacious, recently finished basement featuring a custom bar, perfect for entertaining or relaxing. The inviting front covered porch adds charm and curb appeal. A concrete driveway leads to a unique and convenient three-bay garage setup: a conventional two-car garage with an extended third bay that runs the full length of the house, offering unparalleled space for vehicles, a workshop, or extra storage. Step outside to a fully fenced backyard that provides privacy and includes a patio with firepit, perfect for outdoor gatherings and relaxation. A wonderful blend of space, contemporary style, and functionality—ready for you to move in and make it your own! Click on link above for virtual tour and floor plans.
Listing Agent
Coldwell Banker Schmidt Realty Brokerage Email: dennis.white@cbschmidtohio.com, 330-280-2096 License #2003019589 Listed on: 10/30/2025

Home Details
Home Type
- Single Family
Est. Annual Taxes
- $7,502
Year Built
- Built in 2015
Lot Details
- 9,374 Sq Ft Lot
- Vinyl Fence
- Back Yard Fenced
HOA Fees
- $13 Monthly HOA Fees
Parking
- 3 Car Attached Garage
- Driveway
Home Design
- Colonial Architecture
- Fiberglass Roof
- Asphalt Roof
- Vinyl Siding
Interior Spaces
- 2-Story Property
- 1 Fireplace
- Partially Finished Basement
- Basement Fills Entire Space Under The House
Kitchen
- Range
- Dishwasher
- Disposal
Bedrooms and Bathrooms
- 5 Bedrooms
- 4 Bathrooms
Outdoor Features
- Patio
- Front Porch
Utilities
- Forced Air Heating and Cooling System
Community Details
- Association fees include common area maintenance
- Knights Crossing Association
- Knights Xing Allotment #2 Subdivision
Listing and Financial Details
- Assessor Parcel Number 04319454
Map
Home Values in the Area
Average Home Value in this Area
Tax History
| Year | Tax Paid | Tax Assessment Tax Assessment Total Assessment is a certain percentage of the fair market value that is determined by local assessors to be the total taxable value of land and additions on the property. | Land | Improvement |
|---|---|---|---|---|
| 2025 | -- | $153,900 | $23,240 | $130,660 |
| 2024 | -- | $153,900 | $23,240 | $130,660 |
| 2023 | $5,615 | $109,590 | $16,170 | $93,420 |
| 2022 | $5,639 | $109,590 | $16,170 | $93,420 |
| 2021 | $5,999 | $109,590 | $16,170 | $93,420 |
| 2020 | $5,382 | $94,290 | $13,580 | $80,710 |
| 2019 | $4,868 | $94,290 | $13,580 | $80,710 |
| 2018 | $4,814 | $94,290 | $13,580 | $80,710 |
| 2017 | $5,320 | $96,540 | $9,700 | $86,840 |
| 2016 | $5,349 | $96,540 | $9,700 | $86,840 |
| 2015 | $213 | $3,820 | $3,820 | $0 |
| 2014 | $219 | $3,850 | $3,850 | $0 |
| 2013 | $104 | $3,850 | $3,850 | $0 |
Property History
| Date | Event | Price | List to Sale | Price per Sq Ft | Prior Sale |
|---|---|---|---|---|---|
| 11/06/2025 11/06/25 | Price Changed | $454,900 | -3.2% | $111 / Sq Ft | |
| 10/30/2025 10/30/25 | For Sale | $469,900 | +64.9% | $115 / Sq Ft | |
| 12/11/2015 12/11/15 | Sold | $284,905 | +50.0% | $158 / Sq Ft | View Prior Sale |
| 06/30/2015 06/30/15 | Pending | -- | -- | -- | |
| 06/08/2015 06/08/15 | For Sale | $189,900 | -- | $106 / Sq Ft |
Purchase History
| Date | Type | Sale Price | Title Company |
|---|---|---|---|
| Survivorship Deed | $285,000 | Nvr Title Agency Llc | |
| Warranty Deed | $37,000 | Nvr Title Agency Llc |
Mortgage History
| Date | Status | Loan Amount | Loan Type |
|---|---|---|---|
| Open | $279,420 | VA |
Source: MLS Now
MLS Number: 5168781
APN: 04319454
- 7127 Crusader St SW
- 7245 Jimmie St SW
- 4160 Roselawn Ave SW
- 4585 Kemary Ave SW
- 7503 Kenny St SW
- 6534 Highton St SW
- 4657 Stevie Ave SW
- 4716 Stevie Ave SW
- 4691 Stevie Ave SW
- 4703 Stevie Ave SW
- V/L Groveland Ave SW
- 8160 Navarre Rd SW
- 8202 Navarre Rd SW
- 8242 Navarre Rd SW
- 0 Navarre Rd SW Unit 5093073
- 5941 Richville Dr SW
- 8440 Mapleford St SW
- 5963 Fohl Rd SW
- 8471 Henry St SW
- 2770 Doral Cir SE Unit 2770
- 4988 Dee Mar Ave SW
- 2409 Wittenberg Ave SE
- 2871 Colony Wood Cir SW
- 2206 Harsh Ave SE
- 523 Neale Ave SW
- 559 Neale Ave SW
- 268 Underhill Dr SE
- 2830 Connecticut St SW
- 935 7th St SW
- 5325 13th St SW
- 1231 Sippo Ave SW
- 5047 12th St SW
- 206 Wales Rd NE
- 1421 Tremont Ave SW Unit Rear Unit
- 874 Wales Rd NE
- 1608 Clearbrook Rd NW
- 1516 Crescent Rd SW
- 303 Whipple Ave NW
- 799 17th St NW
- 3125 11th St SW
