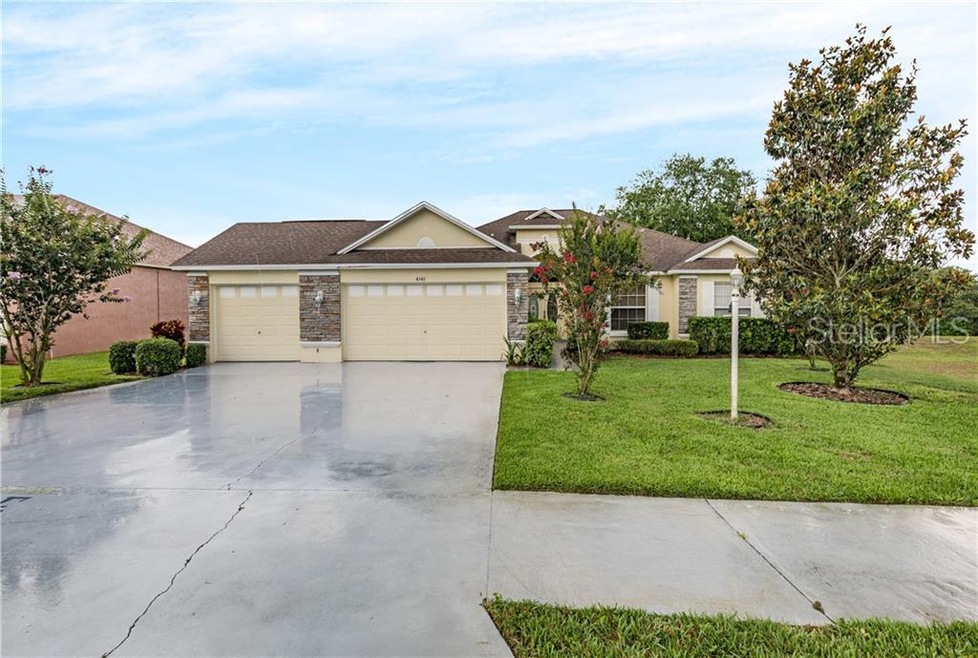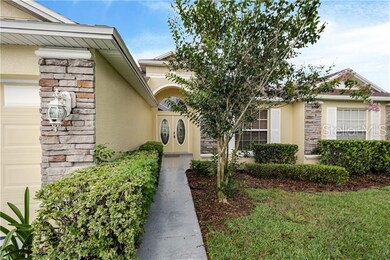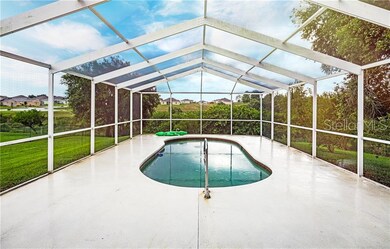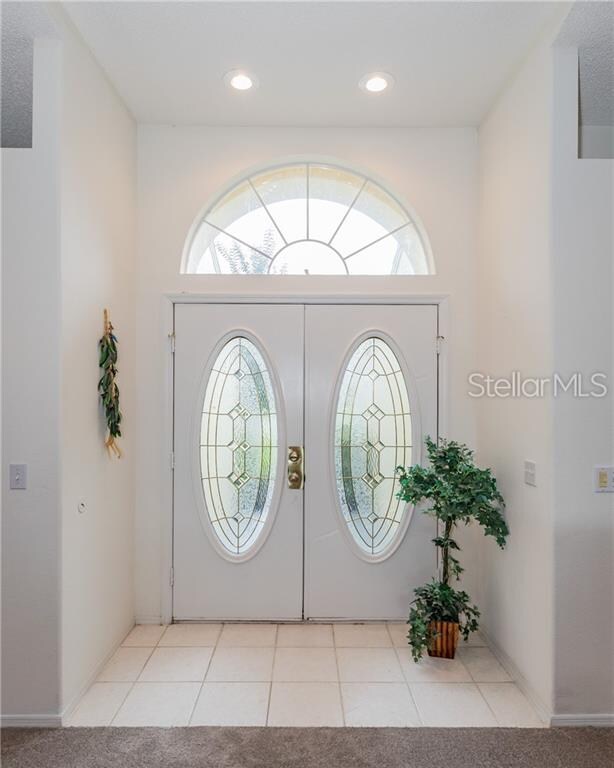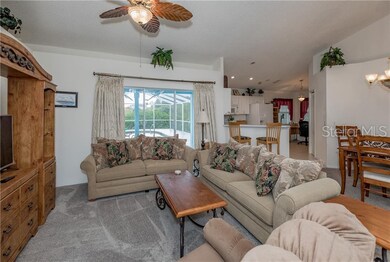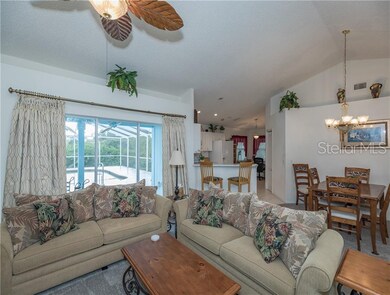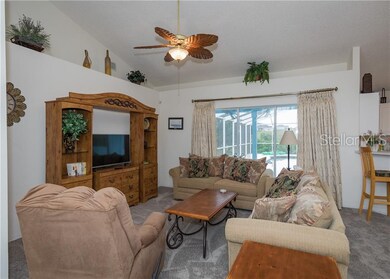
4340 Dinner Lake Dr Lake Wales, FL 33859
Lake Ashton NeighborhoodHighlights
- Screened Pool
- Pond View
- Open Floorplan
- Gated Community
- 0.37 Acre Lot
- Property is near public transit
About This Home
As of December 2024Pending - Taking Back Up Offers. Wonderful 4 Bedroom/ 2 Bath Pool Home that is sited on a Premium Lot in the Desirable Gated Community of Dinner Lake Shores. The Open Concept Floor Plan has been designed with Entertaining in Mind. The Living Room features Vaulted Ceiling and Hidden Pocket Sliding Glass Doors that allow access to the Screen Patio overlooking the Pool and Pond. The Kitchen is enhanced with White Cabinetry, Breakfast Bar, Tile Flooring and Closet Pantry. The Master Bedroom Suite feature New Wall to Wall Carpeting and a Walk in Closet. The Master Bathroom offers a Therapeutic Walk-in Jet Spa Tub, Dual Vanity Areas, Tile Shower and Water Closet. Other amenities include Laundry Room with Washer & Dryer, NEW ROOF 9/2019, Irrigation System with Well, Fenced in Back Yard with No Rear Neighbors, Stone Façade, New Carpet in Living Room and a 3 Car Garage with Door Open. This Home can be purchased Fully Furnished for an Additional Fee. This Lovely Home is conveniently located near Shopping, Restaurants, Schools and LEGOLAND.
Last Agent to Sell the Property
CENTURY 21 MYERS REALTY LAKE WALES License #3179504 Listed on: 06/15/2019
Last Buyer's Agent
CENTURY 21 MYERS REALTY LAKE WALES License #3179504 Listed on: 06/15/2019
Home Details
Home Type
- Single Family
Est. Annual Taxes
- $3,101
Year Built
- Built in 2004
Lot Details
- 0.37 Acre Lot
- Lot Dimensions are 90x180
- Property fronts a private road
- West Facing Home
- Fenced
- Mature Landscaping
- Well Sprinkler System
- Landscaped with Trees
- Property is zoned 0100
HOA Fees
- $42 Monthly HOA Fees
Parking
- 3 Car Attached Garage
- Garage Door Opener
- Driveway
- Open Parking
Property Views
- Pond
- Pool
Home Design
- Slab Foundation
- Shingle Roof
- Block Exterior
- Stone Siding
Interior Spaces
- 1,715 Sq Ft Home
- Open Floorplan
- Vaulted Ceiling
- Ceiling Fan
- Drapes & Rods
- Blinds
- Sliding Doors
- Great Room
- Combination Dining and Living Room
- Inside Utility
- Attic
Kitchen
- Range
- Microwave
- Dishwasher
- Disposal
Flooring
- Carpet
- Ceramic Tile
Bedrooms and Bathrooms
- 4 Bedrooms
- Split Bedroom Floorplan
- Walk-In Closet
- 2 Full Bathrooms
Laundry
- Laundry Room
- Dryer
- Washer
Pool
- Screened Pool
- In Ground Pool
- Gunite Pool
- Fence Around Pool
Outdoor Features
- Covered patio or porch
- Exterior Lighting
- Rain Gutters
Schools
- Spook Hill Elementary School
- Mclaughlin Middle School
- Winter Haven Senior High School
Utilities
- Central Heating and Cooling System
- Underground Utilities
- Electric Water Heater
- High Speed Internet
- Cable TV Available
Additional Features
- Grip-Accessible Features
- Property is near public transit
Listing and Financial Details
- Down Payment Assistance Available
- Visit Down Payment Resource Website
- Tax Lot 42
- Assessor Parcel Number 27-29-15-864501-000420
Community Details
Overview
- Association fees include private road
- Evergreen Lifestyles Management Association, Phone Number (877) 221-6919
- Built by SOUTHERN HOMES
- Dinner Lake Shores Ph 01 Subdivision
- The community has rules related to deed restrictions, fencing
- Rental Restrictions
Recreation
- Community Playground
Security
- Gated Community
Ownership History
Purchase Details
Home Financials for this Owner
Home Financials are based on the most recent Mortgage that was taken out on this home.Purchase Details
Purchase Details
Home Financials for this Owner
Home Financials are based on the most recent Mortgage that was taken out on this home.Purchase Details
Purchase Details
Home Financials for this Owner
Home Financials are based on the most recent Mortgage that was taken out on this home.Purchase Details
Purchase Details
Home Financials for this Owner
Home Financials are based on the most recent Mortgage that was taken out on this home.Purchase Details
Similar Homes in Lake Wales, FL
Home Values in the Area
Average Home Value in this Area
Purchase History
| Date | Type | Sale Price | Title Company |
|---|---|---|---|
| Warranty Deed | $350,000 | Real Estate Title Services | |
| Warranty Deed | $350,000 | Real Estate Title Services | |
| Interfamily Deed Transfer | -- | Attorney | |
| Warranty Deed | $225,000 | Real Estate Title Svcs Inc | |
| Deed Of Distribution | -- | Attorney | |
| Warranty Deed | $260,000 | C & C Title Services Llc | |
| Warranty Deed | $250,000 | Cobra Title Company | |
| Warranty Deed | $18,000 | Insured Real Estate Title Se | |
| Warranty Deed | $85,800 | Insured Real Estate Title Se |
Mortgage History
| Date | Status | Loan Amount | Loan Type |
|---|---|---|---|
| Open | $280,000 | New Conventional | |
| Closed | $280,000 | New Conventional | |
| Previous Owner | $225,000 | VA | |
| Previous Owner | $81,434 | New Conventional | |
| Previous Owner | $208,000 | Purchase Money Mortgage | |
| Previous Owner | $111,363 | Construction |
Property History
| Date | Event | Price | Change | Sq Ft Price |
|---|---|---|---|---|
| 12/26/2024 12/26/24 | Sold | $350,000 | -4.1% | $204 / Sq Ft |
| 11/21/2024 11/21/24 | Pending | -- | -- | -- |
| 11/01/2024 11/01/24 | For Sale | $365,000 | +62.2% | $213 / Sq Ft |
| 11/05/2019 11/05/19 | Sold | $225,000 | -2.2% | $131 / Sq Ft |
| 08/27/2019 08/27/19 | Pending | -- | -- | -- |
| 08/15/2019 08/15/19 | For Sale | $230,000 | 0.0% | $134 / Sq Ft |
| 07/18/2019 07/18/19 | Pending | -- | -- | -- |
| 06/15/2019 06/15/19 | For Sale | $230,000 | -- | $134 / Sq Ft |
Tax History Compared to Growth
Tax History
| Year | Tax Paid | Tax Assessment Tax Assessment Total Assessment is a certain percentage of the fair market value that is determined by local assessors to be the total taxable value of land and additions on the property. | Land | Improvement |
|---|---|---|---|---|
| 2023 | $146 | $191,388 | $0 | $0 |
| 2022 | $146 | $185,814 | $0 | $0 |
| 2021 | $146 | $180,402 | $0 | $0 |
| 2020 | $146 | $177,911 | $30,000 | $147,911 |
| 2019 | $3,436 | $160,827 | $30,000 | $130,827 |
| 2018 | $3,101 | $142,418 | $26,500 | $115,918 |
| 2017 | $2,929 | $134,744 | $0 | $0 |
| 2016 | $1,418 | $102,389 | $0 | $0 |
| 2015 | $1,286 | $101,677 | $0 | $0 |
| 2014 | $1,276 | $100,870 | $0 | $0 |
Agents Affiliated with this Home
-
E
Seller's Agent in 2024
Eileen Belanger
CENTURY 21 MYERS REALTY LAKE WALES
-
L
Buyer's Agent in 2024
Lilivette Vasquez
EXP REALTY LLC
Map
Source: Stellar MLS
MLS Number: P4906371
APN: 27-29-15-864501-000420
- 389 Singing Sands Cir
- 300 Chalet Suzanne Rd
- 4338 Dinner Lake Blvd
- 326 Dinner Lake Way
- 361 Singing Sands Cir
- 132 Dinner Lake Ave
- 4319 Dinner Lake Blvd
- 4392 Dinner Lake Blvd
- 350 Rustic Rail Dr
- 106 Dinner Lake Ave
- 219 Dinner Lake Place
- 425 Singing Sands Cir
- 524 Lake Suzanne Dr
- 656 Hennepin Loop
- 231 Lake Suzanne Dr
- 653 Hennepin Loop
- 653 Hennepin Loop
- 235 Lake Suzanne Dr
- 4146 Dinner Lake Way
- 657 Hennepin Loop
