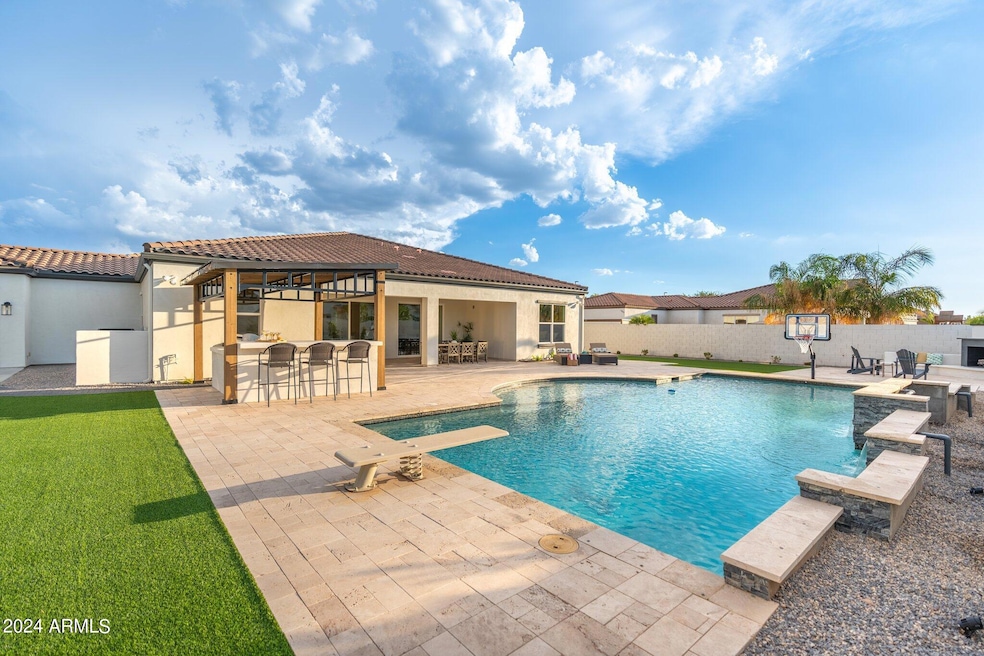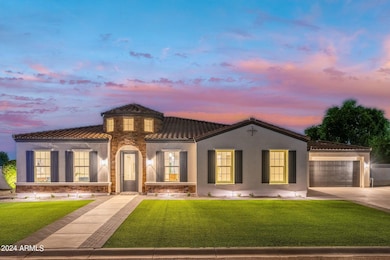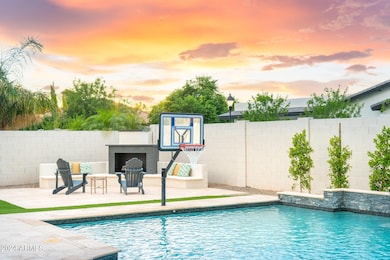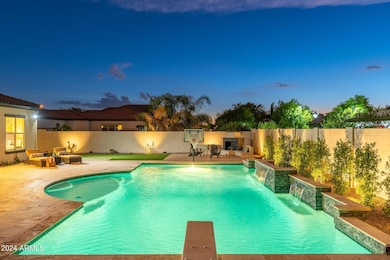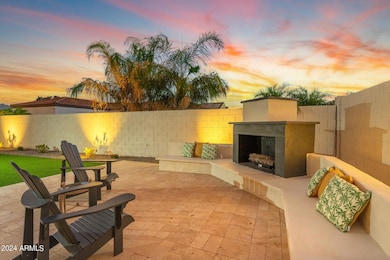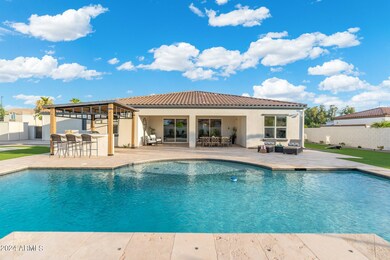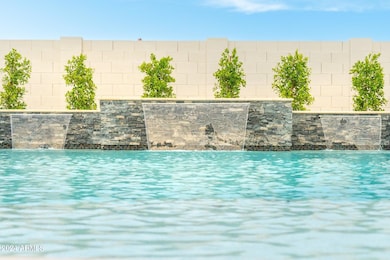
4340 E Estrella Ct Gilbert, AZ 85296
Morrison Ranch NeighborhoodHighlights
- Heated Pool
- RV Gated
- 1 Fireplace
- Gateway Pointe Elementary School Rated A-
- 0.46 Acre Lot
- Granite Countertops
About This Home
As of December 2024Welcome home! Located in a prime cul-de-sac with custom-built homes, this property is just minutes away from the highly anticipated Cannon Beach water park, with quick access to the 202, dining, and shopping. Completely remodeled in 2024, all you have to do is unpack and enjoy! As you step through the front door, you're greeted by the beautiful blue waters of your heated and cooled diving pool, finished with new Pebble Tech and three waterfalls. Wade onto the Baja Ledge and cool off, knowing your pool is freshly maintained and ready to offer complete serenity. The outdoor kitchen is a perfect spot to entertain, featuring a built-in BBQ and flat top grill.... ''click on more'' for more info. Enjoy a game of pickle ball or hoops on your sport court, and as the evening temperatures drop, gather around the propane fire pit to take in the sunsets. The low-maintenance landscape lets you focus on friends and family instead of yard work. Spanning over 3,500 sq. ft., this split-bedroom floor plan includes 5 bedrooms (one of which is a junior suite), 2 full bathrooms, two 3/4 baths, and a 1/2 bath, offering ample room for everyone. The kitchen boasts plenty of storage, including a walk-in pantry, a 36" natural gas stove, an oversized built-in refrigerator, and a separate beverage fridge. The generous-sized island is perfect for gathering around the heart of the home. The flex space provides the ideal area to play pool, watch the big game, or snuggle in for movie night. Additional features include built-in Wi-Fi speakers, an RV gate, extra parking, spray foam insulation, and a 40-year roof that has just been serviced and certified. This home has too many extras to list!
Home Details
Home Type
- Single Family
Est. Annual Taxes
- $5,043
Year Built
- Built in 2011
Lot Details
- 0.46 Acre Lot
- Desert faces the front and back of the property
- Block Wall Fence
- Artificial Turf
- Front and Back Yard Sprinklers
HOA Fees
- $83 Monthly HOA Fees
Parking
- 3 Car Garage
- 4 Open Parking Spaces
- Garage Door Opener
- RV Gated
Home Design
- Brick Exterior Construction
- Wood Frame Construction
- Tile Roof
- Stucco
Interior Spaces
- 3,542 Sq Ft Home
- 1-Story Property
- Central Vacuum
- Ceiling height of 9 feet or more
- Ceiling Fan
- 1 Fireplace
- Double Pane Windows
- Security System Owned
Kitchen
- Kitchen Updated in 2024
- Eat-In Kitchen
- Built-In Microwave
- Kitchen Island
- Granite Countertops
Flooring
- Floors Updated in 2024
- Tile Flooring
Bedrooms and Bathrooms
- 5 Bedrooms
- Bathroom Updated in 2024
- 4.5 Bathrooms
- Dual Vanity Sinks in Primary Bathroom
- Bathtub With Separate Shower Stall
Accessible Home Design
- Accessible Hallway
- No Interior Steps
Pool
- Pool Updated in 2024
- Heated Pool
- Pool Pump
- Diving Board
Outdoor Features
- Covered patio or porch
- Built-In Barbecue
- Playground
Schools
- Gateway Pointe Elementary School
- Cooley Middle School
- Williams Field High School
Utilities
- Central Air
- Heating System Uses Natural Gas
- Water Softener
- High Speed Internet
- Cable TV Available
Listing and Financial Details
- Tax Lot 8
- Assessor Parcel Number 304-39-924
Community Details
Overview
- Association fees include ground maintenance
- Cascade Association, Phone Number (480) 635-1133
- Built by T3 Custom Homes
- Cascade Subdivision
Recreation
- Pickleball Courts
- Sport Court
Ownership History
Purchase Details
Home Financials for this Owner
Home Financials are based on the most recent Mortgage that was taken out on this home.Purchase Details
Home Financials for this Owner
Home Financials are based on the most recent Mortgage that was taken out on this home.Purchase Details
Home Financials for this Owner
Home Financials are based on the most recent Mortgage that was taken out on this home.Purchase Details
Home Financials for this Owner
Home Financials are based on the most recent Mortgage that was taken out on this home.Purchase Details
Purchase Details
Purchase Details
Purchase Details
Home Financials for this Owner
Home Financials are based on the most recent Mortgage that was taken out on this home.Purchase Details
Home Financials for this Owner
Home Financials are based on the most recent Mortgage that was taken out on this home.Similar Homes in the area
Home Values in the Area
Average Home Value in this Area
Purchase History
| Date | Type | Sale Price | Title Company |
|---|---|---|---|
| Warranty Deed | $1,579,000 | Clear Title Agency Of Arizona | |
| Warranty Deed | $1,579,000 | Clear Title Agency Of Arizona | |
| Warranty Deed | $888,000 | Roc Title Agency | |
| Interfamily Deed Transfer | -- | Security Title Agency | |
| Warranty Deed | $348,150 | Lawyers Title Of Arizona Inc | |
| Special Warranty Deed | -- | Lawyers Title Of Arizona Inc | |
| Cash Sale Deed | $431,200 | None Available | |
| Warranty Deed | -- | None Available | |
| Quit Claim Deed | -- | None Available | |
| Interfamily Deed Transfer | -- | Chicago Title | |
| Special Warranty Deed | $425,000 | Chicago Title |
Mortgage History
| Date | Status | Loan Amount | Loan Type |
|---|---|---|---|
| Open | $1,179,000 | New Conventional | |
| Closed | $1,179,000 | New Conventional | |
| Previous Owner | $250,000 | Credit Line Revolving | |
| Previous Owner | $100,000 | Credit Line Revolving | |
| Previous Owner | $363,400 | New Conventional | |
| Previous Owner | $360,000 | New Conventional | |
| Previous Owner | $339,309 | FHA | |
| Previous Owner | $340,000 | Purchase Money Mortgage |
Property History
| Date | Event | Price | Change | Sq Ft Price |
|---|---|---|---|---|
| 12/13/2024 12/13/24 | Sold | $1,579,000 | -1.3% | $446 / Sq Ft |
| 11/20/2024 11/20/24 | Price Changed | $1,599,999 | -4.5% | $452 / Sq Ft |
| 11/15/2024 11/15/24 | Price Changed | $1,674,998 | 0.0% | $473 / Sq Ft |
| 11/11/2024 11/11/24 | Price Changed | $1,674,999 | -1.5% | $473 / Sq Ft |
| 10/09/2024 10/09/24 | Price Changed | $1,699,999 | -1.6% | $480 / Sq Ft |
| 10/05/2024 10/05/24 | Price Changed | $1,728,000 | -0.1% | $488 / Sq Ft |
| 09/26/2024 09/26/24 | Price Changed | $1,729,000 | -1.0% | $488 / Sq Ft |
| 09/07/2024 09/07/24 | Price Changed | $1,747,000 | -0.1% | $493 / Sq Ft |
| 08/28/2024 08/28/24 | Price Changed | $1,748,000 | -0.1% | $494 / Sq Ft |
| 08/07/2024 08/07/24 | Price Changed | $1,749,000 | -0.1% | $494 / Sq Ft |
| 07/02/2024 07/02/24 | For Sale | $1,750,000 | +97.1% | $494 / Sq Ft |
| 03/06/2024 03/06/24 | Sold | $888,000 | -6.4% | $251 / Sq Ft |
| 02/01/2024 02/01/24 | Price Changed | $949,000 | +0.4% | $268 / Sq Ft |
| 01/26/2024 01/26/24 | For Sale | $945,000 | -- | $267 / Sq Ft |
| 01/21/2024 01/21/24 | Pending | -- | -- | -- |
Tax History Compared to Growth
Tax History
| Year | Tax Paid | Tax Assessment Tax Assessment Total Assessment is a certain percentage of the fair market value that is determined by local assessors to be the total taxable value of land and additions on the property. | Land | Improvement |
|---|---|---|---|---|
| 2025 | $5,611 | $59,126 | -- | -- |
| 2024 | $5,043 | $56,310 | -- | -- |
| 2023 | $5,043 | $82,050 | $16,410 | $65,640 |
| 2022 | $4,833 | $62,220 | $12,440 | $49,780 |
| 2021 | $4,887 | $60,030 | $12,000 | $48,030 |
| 2020 | $4,967 | $55,870 | $11,170 | $44,700 |
| 2019 | $4,824 | $50,410 | $10,080 | $40,330 |
| 2018 | $4,649 | $46,350 | $9,270 | $37,080 |
| 2017 | $4,441 | $45,200 | $9,040 | $36,160 |
| 2016 | $4,493 | $46,360 | $9,270 | $37,090 |
| 2015 | $3,874 | $45,000 | $9,000 | $36,000 |
Agents Affiliated with this Home
-
K
Seller's Agent in 2024
Kyler Martin
eXp Realty
-
L
Seller's Agent in 2024
Lynn Watson
Arizona Network Realty
-
K
Seller Co-Listing Agent in 2024
Katie Golbienko
eXp Realty
-
R
Buyer's Agent in 2024
Randy Jackson
ProSmart Realty
-
B
Buyer's Agent in 2024
Brandon Maldonado
Realty One Group
Map
Source: Arizona Regional Multiple Listing Service (ARMLS)
MLS Number: 6726476
APN: 304-39-924
- 935 S Deerfield Ln
- 942 S Deerfield Ln
- 966 S Deerfield Ln
- 4149 E Devon Dr
- 670 S Beebe St
- 656 S Owl Dr
- 4068 E Devon Dr
- 4157 E Pinto Dr
- 4352 E Appaloosa Rd
- 4315 E Jasper Dr Unit 172
- 4186 E Jasper Dr
- 18302 E Nunneley Rd
- 1322 S Owl Dr Unit 151
- 4063 E Amoroso Dr
- 4169 E Jasper Dr Unit 232
- 4159 E Jasper Dr Unit 237
- 531 S Owl Dr
- 4349 E Windsor Ct
- 4079 E Jasper Dr Unit 260
- 4080 E Windsor Dr Unit 316
