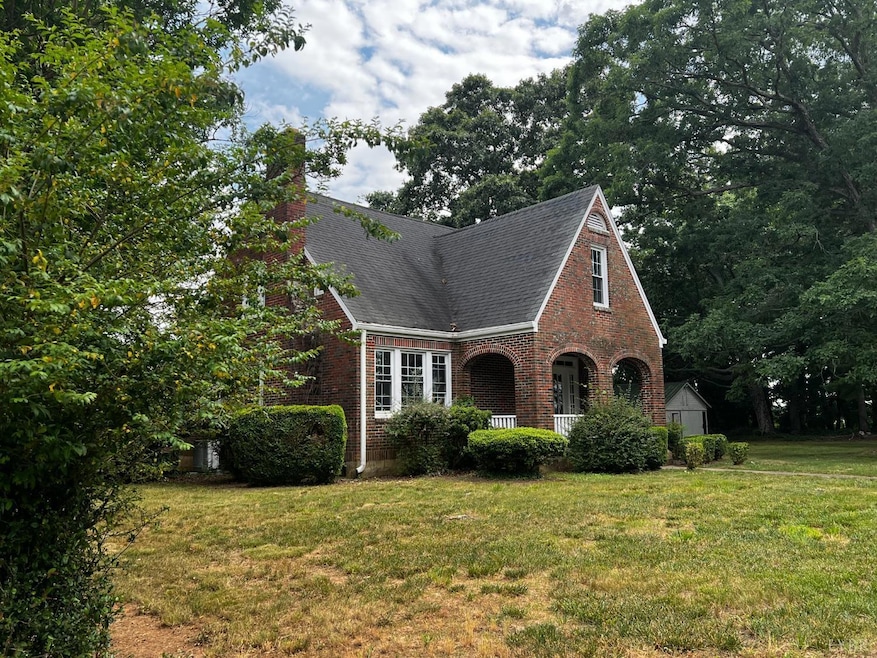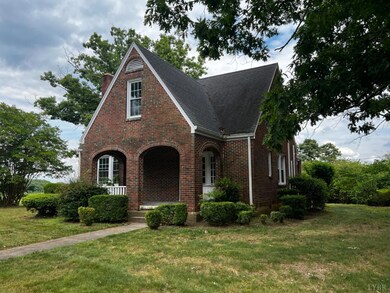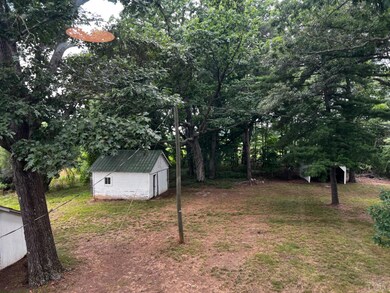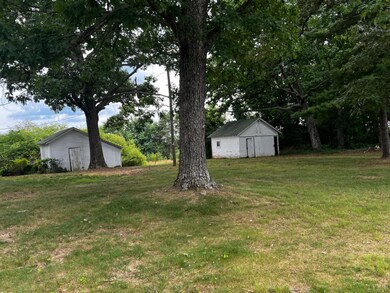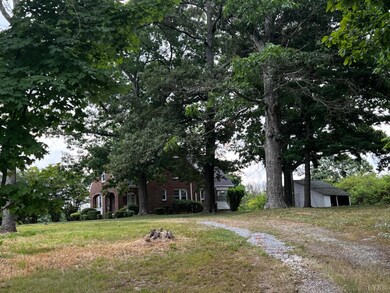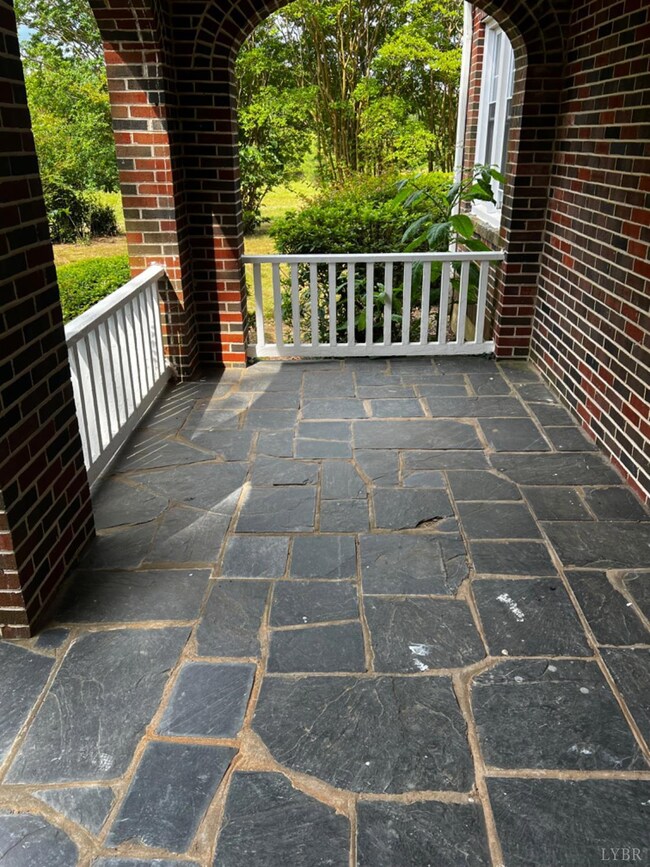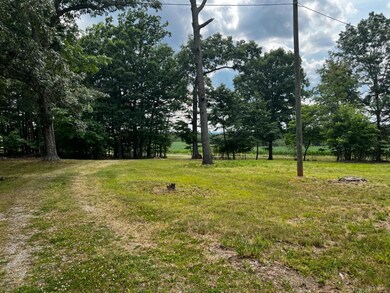
4340 Green Pond Rd Chatham, VA 24531
Highlights
- Secluded Lot
- Wood Flooring
- Formal Dining Room
- Chatham Elementary School Rated A-
- Attic
- Separate Outdoor Workshop
About This Home
As of August 2024CHARMING Brick 1.5 Story home on over 4 acres that combines the beauty of modern conveniences with the architectural features of older homes such as archways, original hardwood floors and butler's door to kitchen! You'll love the window seat storage in one bath! This 'story book cottage' includes a covered front porch with slate floor, spacious entrance foyer, living room with fireplace, kitchen with quartz countertops, stove, refrigerator and dishwasher, main level laundry room, dining room with built in display cabinet, 4 bedrooms, 2 baths, walk-in attic storage room, sun porch and partial basement for additional storage! Mini splits in every living space ensure your comfort in all seasons! But that's not all! The home sits back away from the road and includes several buildings! This home has many upgrades and renovations and is ready for your family to move right in! If you love the charm of older homes but refuse to give up your modern conveniences, look no further! $319,90
Last Agent to Sell the Property
Agnes Dowdy & Associates License #0225107636 Listed on: 06/14/2024
Home Details
Home Type
- Single Family
Est. Annual Taxes
- $1,363
Year Built
- Built in 1950
Lot Details
- 4.17 Acre Lot
- Secluded Lot
- Garden
- Property is zoned A-1
Home Design
- Shingle Roof
Interior Spaces
- 2,078 Sq Ft Home
- 1-Story Property
- Fireplace
- Formal Dining Room
- Attic Floors
Kitchen
- Electric Range
- Dishwasher
Flooring
- Wood
- Tile
Bedrooms and Bathrooms
- Walk-In Closet
- Bathtub Includes Tile Surround
Laundry
- Laundry Room
- Laundry on main level
Basement
- Partial Basement
- Interior Basement Entry
Parking
- 2 Carport Spaces
- Off-Street Parking
Outdoor Features
- Separate Outdoor Workshop
- Shed
Schools
- Union Hall Elementary School
- Chatham Midl Middle School
- Chatham High School
Utilities
- Mini Split Heat Pump
- Well
- Electric Water Heater
- Septic Tank
Community Details
- Net Lease
Listing and Financial Details
- Assessor Parcel Number 1487-89-2529
Ownership History
Purchase Details
Home Financials for this Owner
Home Financials are based on the most recent Mortgage that was taken out on this home.Purchase Details
Similar Homes in Chatham, VA
Home Values in the Area
Average Home Value in this Area
Purchase History
| Date | Type | Sale Price | Title Company |
|---|---|---|---|
| Deed | $330,000 | Old Republic National Title In | |
| Deed | $162,500 | Chicago Title |
Mortgage History
| Date | Status | Loan Amount | Loan Type |
|---|---|---|---|
| Open | $280,500 | New Conventional | |
| Closed | $280,500 | New Conventional |
Property History
| Date | Event | Price | Change | Sq Ft Price |
|---|---|---|---|---|
| 08/09/2024 08/09/24 | Sold | $333,000 | +0.9% | $160 / Sq Ft |
| 08/05/2024 08/05/24 | Sold | $330,000 | +3.2% | $159 / Sq Ft |
| 07/10/2024 07/10/24 | Pending | -- | -- | -- |
| 07/10/2024 07/10/24 | Pending | -- | -- | -- |
| 06/15/2024 06/15/24 | For Sale | $319,900 | 0.0% | $154 / Sq Ft |
| 06/14/2024 06/14/24 | For Sale | $319,900 | -- | $154 / Sq Ft |
Tax History Compared to Growth
Tax History
| Year | Tax Paid | Tax Assessment Tax Assessment Total Assessment is a certain percentage of the fair market value that is determined by local assessors to be the total taxable value of land and additions on the property. | Land | Improvement |
|---|---|---|---|---|
| 2025 | $1,363 | $243,400 | $24,000 | $219,400 |
| 2024 | $1,363 | $243,400 | $24,000 | $219,400 |
| 2023 | $1,363 | $243,400 | $24,000 | $219,400 |
| 2022 | $1,175 | $170,100 | $24,000 | $146,100 |
| 2021 | $1,055 | $170,100 | $24,000 | $146,100 |
| 2020 | $1,055 | $170,100 | $24,000 | $146,100 |
| 2019 | $1,055 | $170,100 | $24,000 | $146,100 |
| 2018 | $0 | $170,100 | $24,000 | $146,100 |
Agents Affiliated with this Home
-
William Anderson
W
Seller's Agent in 2024
William Anderson
Agnes Dowdy & Associates
(434) 851-8521
33 Total Sales
-
Candy Lewis
C
Seller's Agent in 2024
Candy Lewis
HAUSER REALTY GROUP
(434) 792-3000
123 Total Sales
-
Cindi Parsons

Seller Co-Listing Agent in 2024
Cindi Parsons
Agnes Dowdy & Associates
(434) 369-4224
147 Total Sales
-
Meredith Ford

Buyer's Agent in 2024
Meredith Ford
OUT OF AREA BROKER
(434) 385-8760
2,714 Total Sales
Map
Source: Lynchburg Association of REALTORS®
MLS Number: 352958
APN: 1487-89-2529
- 0 Anderson Rd
- 00 Anderson Mill Rd
- 1467 Museville Rd
- 2130 Riddle Rd
- 849 Strawberry Rd
- 000 Roaring Fork Lake Rd
- 1953 Anderson Mill Rd
- 233 Gordon Rd
- 1-Lot Cherrystone Lake Rd
- 0 River Ridge Dr Unit 74567
- 661 N Briar Mountain Rd
- 4200 Museville Rd
- 1418 Mitchell Rd
- 356 Cavalry Rd
- 4205 Old Mine Rd
- 5.88 Grassland Dr
- 769 Darby Rd
- 5704 W Gretna Rd
- 00 Bearskin Rd
- 000 N Main St
