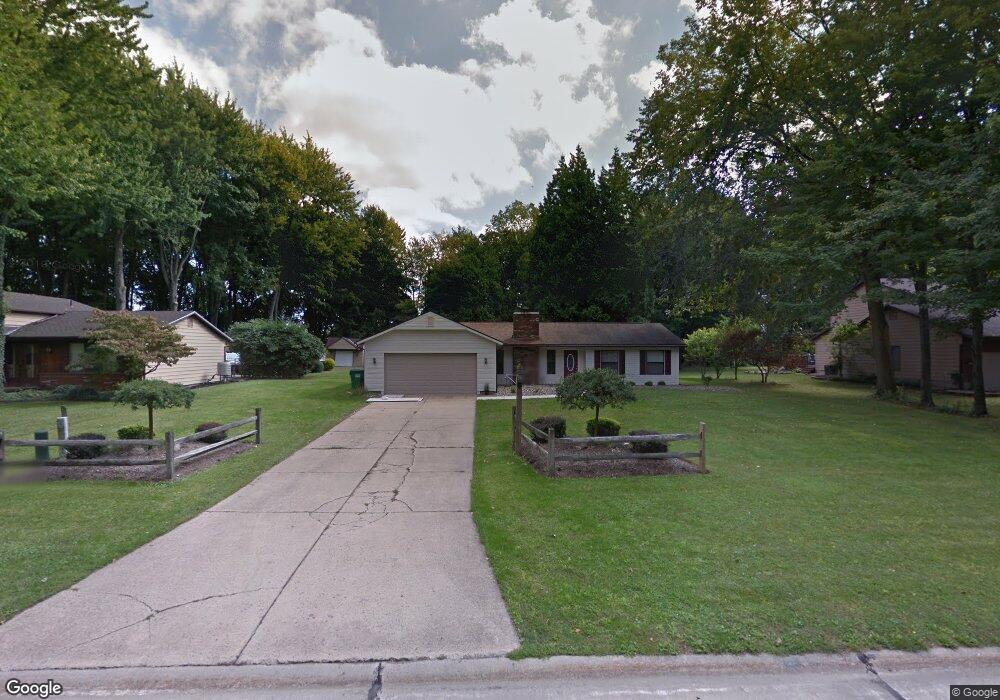Estimated Value: $294,000 - $311,000
3
Beds
2
Baths
1,874
Sq Ft
$162/Sq Ft
Est. Value
About This Home
This home is located at 4340 Oakbrook Dr, Perry, OH 44081 and is currently estimated at $303,091, approximately $161 per square foot. 4340 Oakbrook Dr is a home located in Lake County with nearby schools including Perry Middle School, Perry High School, and Summit Academy Community School - Painesville.
Ownership History
Date
Name
Owned For
Owner Type
Purchase Details
Closed on
Aug 11, 2011
Sold by
Secretary Of Housing & Urban Development
Bought by
Janke Jason and Janke Kari
Current Estimated Value
Home Financials for this Owner
Home Financials are based on the most recent Mortgage that was taken out on this home.
Original Mortgage
$130,814
Outstanding Balance
$89,898
Interest Rate
4.64%
Mortgage Type
New Conventional
Estimated Equity
$213,193
Purchase Details
Closed on
Apr 29, 2011
Sold by
Simmons Richard D
Bought by
Citimortgage Inc
Purchase Details
Closed on
Feb 11, 2011
Sold by
Citimortgage Inc
Bought by
Secretary Of Housing & Urban Development
Purchase Details
Closed on
Apr 9, 2005
Sold by
Barbarotta Charles and Barbarotta Linda L
Bought by
Simmons Richard D
Home Financials for this Owner
Home Financials are based on the most recent Mortgage that was taken out on this home.
Original Mortgage
$185,250
Interest Rate
6.45%
Mortgage Type
Fannie Mae Freddie Mac
Purchase Details
Closed on
Jul 15, 1999
Sold by
Albert Lawrence and Albert Rosemarie
Bought by
Barbarotta Charles and Hurtt Linda L
Home Financials for this Owner
Home Financials are based on the most recent Mortgage that was taken out on this home.
Original Mortgage
$105,700
Interest Rate
7.43%
Purchase Details
Closed on
Nov 8, 1984
Bought by
Lawrence Albert
Create a Home Valuation Report for This Property
The Home Valuation Report is an in-depth analysis detailing your home's value as well as a comparison with similar homes in the area
Purchase History
| Date | Buyer | Sale Price | Title Company |
|---|---|---|---|
| Janke Jason | $137,699 | Attorney | |
| Citimortgage Inc | $118,000 | None Available | |
| Secretary Of Housing & Urban Development | -- | None Available | |
| Simmons Richard D | $195,000 | Enterprise Title | |
| Barbarotta Charles | $155,000 | -- | |
| Lawrence Albert | -- | -- |
Source: Public Records
Mortgage History
| Date | Status | Borrower | Loan Amount |
|---|---|---|---|
| Open | Janke Jason | $130,814 | |
| Previous Owner | Simmons Richard D | $185,250 | |
| Previous Owner | Barbarotta Charles | $105,700 |
Source: Public Records
Tax History Compared to Growth
Tax History
| Year | Tax Paid | Tax Assessment Tax Assessment Total Assessment is a certain percentage of the fair market value that is determined by local assessors to be the total taxable value of land and additions on the property. | Land | Improvement |
|---|---|---|---|---|
| 2025 | -- | $86,650 | $16,200 | $70,450 |
| 2024 | -- | $86,650 | $16,200 | $70,450 |
| 2023 | $6,196 | $71,740 | $13,500 | $58,240 |
| 2022 | $3,417 | $71,740 | $13,500 | $58,240 |
| 2021 | $3,115 | $69,640 | $13,500 | $56,140 |
| 2020 | $2,882 | $58,040 | $11,250 | $46,790 |
| 2019 | $2,884 | $58,040 | $11,250 | $46,790 |
| 2018 | $2,640 | $51,800 | $11,250 | $40,550 |
| 2017 | $2,565 | $51,800 | $11,250 | $40,550 |
| 2016 | $2,550 | $51,800 | $11,250 | $40,550 |
| 2015 | $2,549 | $51,800 | $11,250 | $40,550 |
| 2014 | $2,503 | $51,800 | $11,250 | $40,550 |
| 2013 | $2,501 | $51,800 | $11,250 | $40,550 |
Source: Public Records
Map
Nearby Homes
- 4300 Florida St
- 3158 Narrows Rd
- 4241 Hidden Village Dr
- Aruba Bay Plan at Hidden Village
- Eden Cay Plan at Hidden Village
- Grand Bahama Plan at Hidden Village
- Grand Cayman Plan at Hidden Village
- Dominica Spring Plan at Hidden Village
- L 203 S Hidden Village Dr
- L 223 S Hidden Village Dr
- L 205 S Hidden Village Dr
- L 224 S Hidden Village Dr
- 4404 Oak Ave
- 4370 Dogwood Ave
- 4409 Oak Ave
- 4360 Dogwood Ave
- 4292 Dogwood Ave
- 4371 Oak Ave
- 4401 Oak Ave
- V/L Tarpon Cove
- 4352 Oakbrook Dr
- 4328 Oakbrook Dr
- 4316 Oakbrook Dr
- 4364 Oakbrook Dr
- 4314 Mill Pond Cir
- 4304 Oakbrook Dr
- 4376 Oakbrook Dr
- 4359 Oakbrook Dr
- 4309 Mill Pond Cir
- 4320 Mill Pond Cir
- 4317 Mill Pond Cir
- 4388 Oakbrook Dr
- 4371 Oakbrook Dr
- 4336 Mill Pond Cir
- 4325 Mill Pond Cir
- 4400 Oakbrook Dr
- 4362 Mill Pond Cir
- 4383 Oakbrook Dr
- 4331 Mill Pond Cir
- 4374 Mill Pond Cir
