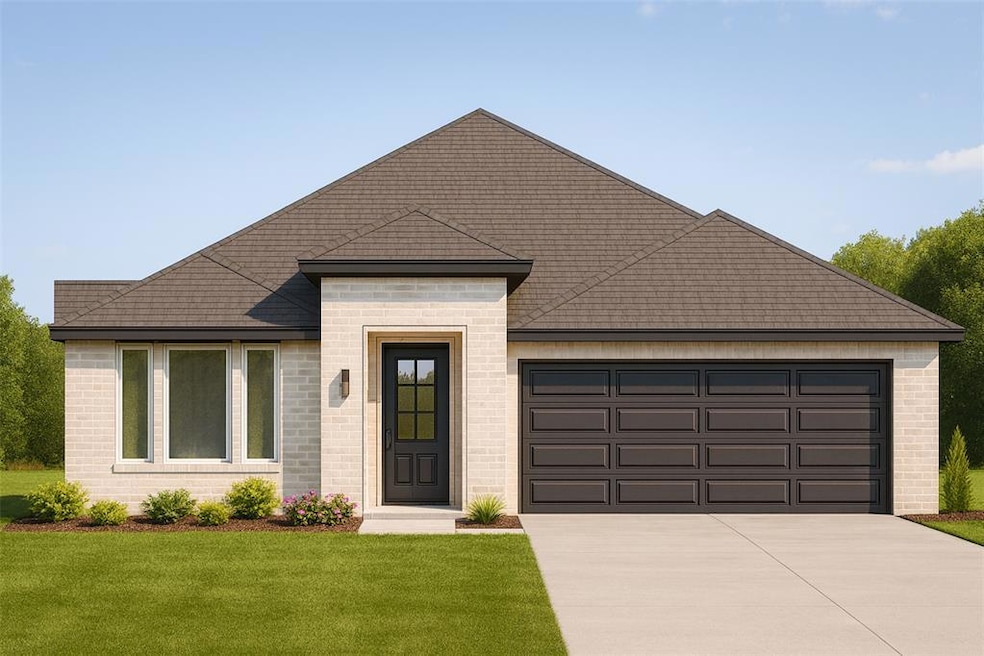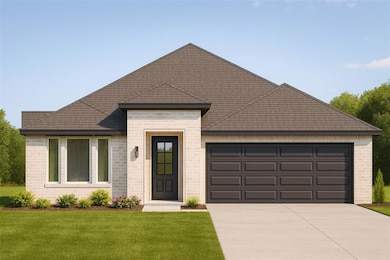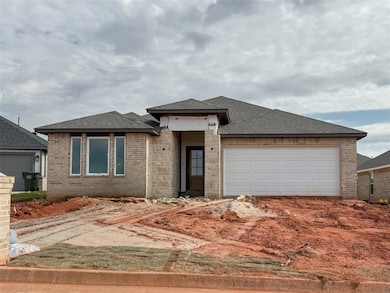4340 Overlook Pass Edmond, OK 73025
North Edmond NeighborhoodEstimated payment $2,164/month
Highlights
- Contemporary Architecture
- Mud Room
- Walk-In Pantry
- Cross Timbers Elementary School Rated A
- Covered Patio or Porch
- 2 Car Attached Garage
About This Home
Stunning New Construction with Designer Touches and Smart Layout! Discover the perfect blend of luxury and functionality in this beautifully designed, Modern Sunray floor plan. This nearly move-in ready home features an open layout enhanced by durable wood-look tile flooring throughout all main living areas—ideal for both everyday living and entertaining. The spacious covered patio extends your living space outdoors, perfect for relaxing evenings or weekend gatherings. At the heart of the home is a gourmet kitchen that’s sure to impress, showcasing custom-built maple cabinetry, stainless steel appliances, quartz countertops, a designer vent hood over a gas range, and a massive island—offering unmatched prep space in homes of this size. Pendant lighting adds a touch of elegance, while a walk-in pantry keeps everything organized. Retreat to the private primary suite, which features a generous bedroom, a walk-in closet with direct access to the laundry/mudroom, and a spa-inspired en-suite bath complete with a garden soaking tub and a frameless glass walk-in shower—a true luxury experience. Two spacious secondary bedrooms offer large closets and share a beautifully appointed hall bath with a fully tiled tub surround. This home comes complete with 2" blinds, a tankless water heater, and a sprinkler system! With energy-efficient features, modern finishes, and a functional layout, this home checks every box for today’s savvy homebuyer.
Home Details
Home Type
- Single Family
Year Built
- Built in 2025 | Under Construction
Lot Details
- 6,826 Sq Ft Lot
- Interior Lot
- Sprinkler System
HOA Fees
- $33 Monthly HOA Fees
Parking
- 2 Car Attached Garage
- Garage Door Opener
- Driveway
Home Design
- Home is estimated to be completed on 9/15/25
- Contemporary Architecture
- Traditional Architecture
- Slab Foundation
- Brick Frame
- Composition Roof
Interior Spaces
- 1,721 Sq Ft Home
- 1-Story Property
- Woodwork
- Ceiling Fan
- Pendant Lighting
- Metal Fireplace
- Mud Room
- Inside Utility
- Laundry Room
Kitchen
- Walk-In Pantry
- Built-In Oven
- Electric Oven
- Built-In Range
- Recirculated Exhaust Fan
- Microwave
- Dishwasher
- Disposal
Flooring
- Carpet
- Tile
Bedrooms and Bathrooms
- 3 Bedrooms
- 2 Full Bathrooms
- Soaking Tub
Home Security
- Home Security System
- Fire and Smoke Detector
Outdoor Features
- Covered Patio or Porch
- Rain Gutters
Schools
- John Ross Elementary School
- Cheyenne Middle School
- North High School
Utilities
- Central Heating and Cooling System
- Tankless Water Heater
- Cable TV Available
Community Details
- Association fees include maintenance common areas
- Mandatory home owners association
Listing and Financial Details
- Legal Lot and Block 6 / 8
Map
Home Values in the Area
Average Home Value in this Area
Property History
| Date | Event | Price | List to Sale | Price per Sq Ft |
|---|---|---|---|---|
| 10/17/2025 10/17/25 | Price Changed | $339,900 | +1.8% | $198 / Sq Ft |
| 06/27/2025 06/27/25 | For Sale | $333,900 | -- | $194 / Sq Ft |
Source: MLSOK
MLS Number: 1177885
- 4324 Overlook Pass
- 4265 Overlook Pass
- 249 Sage Brush Way
- 241 Sage Brush Way
- 225 Sage Brush Way
- 257 Sage Brush Way
- 4401 Ranchwood Dr
- 4365 Ranchwood Dr
- 209 Sage Brush Way
- Sequoia Plan at Echo Ranch
- Cypress Plan at Echo Ranch
- Juniper Plan at Echo Ranch
- Woods Bonus Plan at Echo Ranch
- Springcreek I Plan at Echo Ranch
- Freedom Plan at Echo Ranch
- Sunray Plan at Echo Ranch
- Primrose Plan at Echo Ranch
- Elm Plan at Echo Ranch
- Lakeview Plan at Echo Ranch
- Camden Plan at Echo Ranch
- 4212 Abbey Park Dr
- 401 W Covell Rd
- 2709 Berkley Dr
- 2500 Thomas Dr
- 1201 Covell Village Dr
- 405 Partridge Ln
- 1501 N Fretz Ave
- 2700 Pacifica Ln
- 412 McDonald Dr
- 1201 N Fretz Ave
- 2013 Cedar Meadow Ln
- 107 Ashley Dr
- 125 Ashley Dr
- 127 Ashley Dr
- 105 Ashley Dr
- 205 Ashley Dr
- 207 Ashley Dr
- 211 Ashley Dr
- 100 Barrett Place
- 209 Ashley Dr





