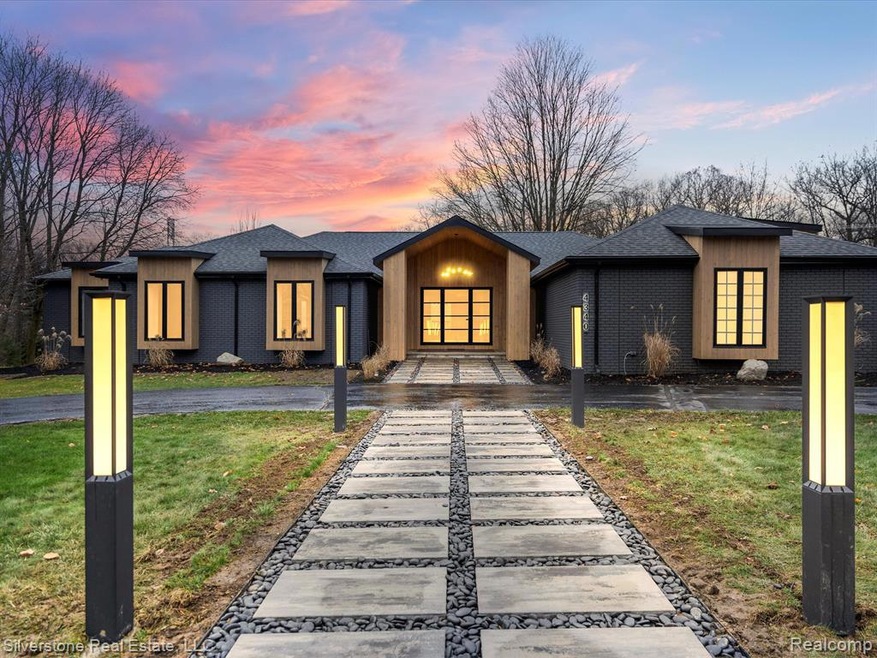This stunning ranch has been completely transformed with a full remodel, offering a flawless layout and modern upgrades throughout. Step into an oversized foyer with engineered hardwood flooring that flows seamlessly across the entire main level. The chef’s kitchen is a showstopper, featuring an oversized island with quartz countertops, custom cabinetry, high-end appliances, a custom chef’s sink, a spacious pantry, and a beverage and wine fridge. The main floor boasts three spacious bedrooms, each with its own beautifully renovated en-suite bathroom, complete with six-jet showers and custom vanities illuminated by LED lighting. Modern square trim adds a sleek and contemporary touch, enhancing the clean lines and cohesive design. The dream mudroom offers abundant storage, while the first-floor laundry is equipped with double washers and dryers for ultimate convenience. A fully updated powder room completes the main level. The lower level is equally impressive, featuring a fourth bedroom, office space, and a fully renovated bathroom with an infrared natural sauna. Outside, a brand-new Trex deck with an awning and electrical setup creates the perfect space for entertainment. Additional upgrades include new insulation, a new roof with gutters and guards, updated heating and cooling systems, 200-amp electrical service, a whole-house generator, energy-efficient garage doors, and hot and cold-water hookups in the garage. Situated on nearly of an acre, this immaculate home is ready to impress and offers both luxury and functionality in every detail.

