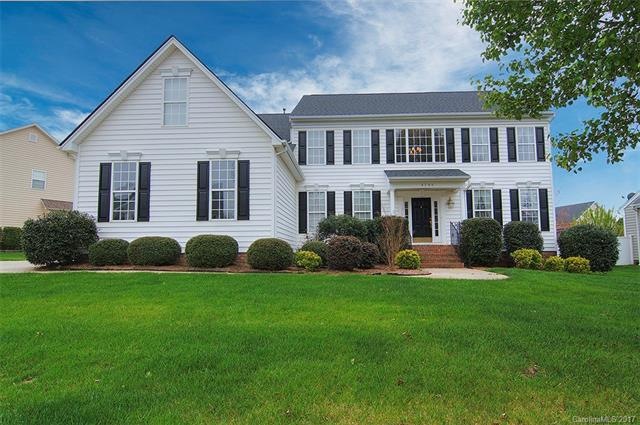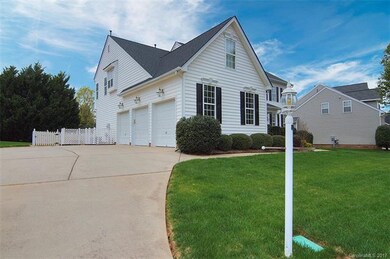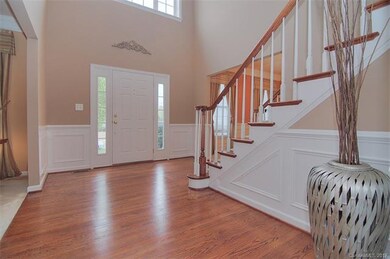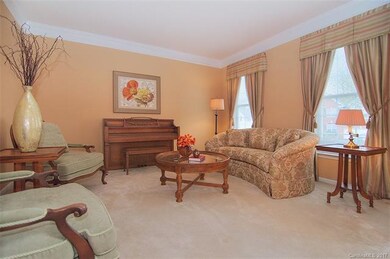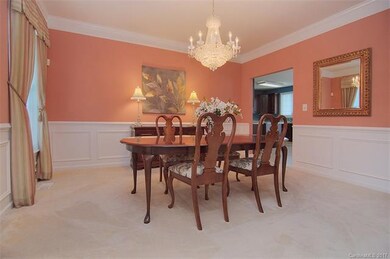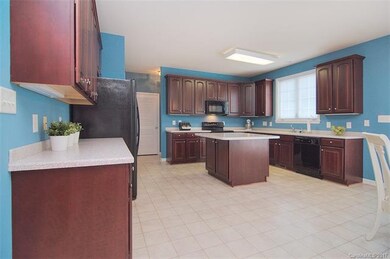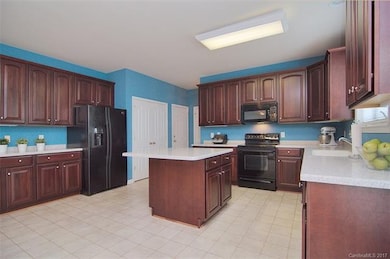
4340 Sunset Rose Dr Fort Mill, SC 29708
Gold Hill NeighborhoodHighlights
- Open Floorplan
- Wood Flooring
- Recreation Facilities
- Gold Hill Elementary School Rated A+
- Community Pool
- Fireplace
About This Home
As of July 2024Spacious, well maintained one owner home in desirable Waterstone. Traditional and open floor plan. Entry w hardwoods, dual stairs. Large kitchen w center work island, cherry cabinetry w pull out drawers, corian counters. Two story ceilings in great room w plenty of natural light. Office on main level. Master suite w sitting area. Master bath w dual sink vanity, separate shower/tub. Roomy secondary bedrooms. Private fenced backyard w deck & patio. 3 car garage. Fort Mill Schools. Community pool.
Home Details
Home Type
- Single Family
Year Built
- Built in 2002
Lot Details
- Irrigation
HOA Fees
- $60 Monthly HOA Fees
Parking
- 3
Home Design
- Vinyl Siding
Interior Spaces
- Open Floorplan
- Fireplace
- Crawl Space
- Pull Down Stairs to Attic
- Kitchen Island
Flooring
- Wood
- Vinyl
Bedrooms and Bathrooms
- Walk-In Closet
- Garden Bath
Listing and Financial Details
- Assessor Parcel Number 650-00-00-372
Community Details
Overview
- Cedar Management Association, Phone Number (704) 644-8808
Recreation
- Recreation Facilities
- Community Playground
- Community Pool
Ownership History
Purchase Details
Home Financials for this Owner
Home Financials are based on the most recent Mortgage that was taken out on this home.Purchase Details
Home Financials for this Owner
Home Financials are based on the most recent Mortgage that was taken out on this home.Purchase Details
Home Financials for this Owner
Home Financials are based on the most recent Mortgage that was taken out on this home.Purchase Details
Purchase Details
Similar Homes in Fort Mill, SC
Home Values in the Area
Average Home Value in this Area
Purchase History
| Date | Type | Sale Price | Title Company |
|---|---|---|---|
| Warranty Deed | $650,000 | None Listed On Document | |
| Deed | $485,000 | None Available | |
| Deed | $333,000 | None Available | |
| Warranty Deed | -- | -- | |
| Interfamily Deed Transfer | -- | -- | |
| Corporate Deed | $262,184 | -- |
Mortgage History
| Date | Status | Loan Amount | Loan Type |
|---|---|---|---|
| Open | $491,250 | New Conventional | |
| Previous Owner | $444,500 | New Conventional | |
| Previous Owner | $316,350 | New Conventional |
Property History
| Date | Event | Price | Change | Sq Ft Price |
|---|---|---|---|---|
| 07/16/2024 07/16/24 | Sold | $650,000 | +1.7% | $197 / Sq Ft |
| 06/07/2024 06/07/24 | Pending | -- | -- | -- |
| 06/06/2024 06/06/24 | For Sale | $639,000 | +31.8% | $194 / Sq Ft |
| 04/01/2021 04/01/21 | Sold | $485,000 | +1.3% | $150 / Sq Ft |
| 03/06/2021 03/06/21 | Pending | -- | -- | -- |
| 03/01/2021 03/01/21 | For Sale | $479,000 | +43.8% | $149 / Sq Ft |
| 06/02/2017 06/02/17 | Sold | $333,000 | 0.0% | $103 / Sq Ft |
| 04/29/2017 04/29/17 | Pending | -- | -- | -- |
| 04/04/2017 04/04/17 | For Sale | $333,000 | -- | $103 / Sq Ft |
Tax History Compared to Growth
Tax History
| Year | Tax Paid | Tax Assessment Tax Assessment Total Assessment is a certain percentage of the fair market value that is determined by local assessors to be the total taxable value of land and additions on the property. | Land | Improvement |
|---|---|---|---|---|
| 2024 | $3,281 | $18,588 | $2,200 | $16,388 |
| 2023 | $3,180 | $18,588 | $2,200 | $16,388 |
| 2022 | $12,020 | $27,882 | $3,300 | $24,582 |
| 2021 | -- | $14,451 | $2,200 | $12,251 |
| 2020 | $2,632 | $14,451 | $0 | $0 |
| 2019 | $2,643 | $12,640 | $0 | $0 |
| 2018 | $8,399 | $18,960 | $0 | $0 |
| 2017 | $1,884 | $12,640 | $0 | $0 |
| 2016 | $1,860 | $11,040 | $0 | $0 |
| 2014 | $1,363 | $11,040 | $2,000 | $9,040 |
| 2013 | $1,363 | $11,560 | $2,000 | $9,560 |
Agents Affiliated with this Home
-
Martha Kinard

Seller's Agent in 2024
Martha Kinard
Allen Tate Realtors
(803) 367-1113
7 in this area
52 Total Sales
-
Guynn Savage

Seller Co-Listing Agent in 2024
Guynn Savage
Allen Tate Realtors
(803) 325-5256
9 in this area
51 Total Sales
-
Alessandra Czerveny

Buyer's Agent in 2024
Alessandra Czerveny
Blueview Realty LLC
(704) 350-5121
2 in this area
22 Total Sales
-
Elan Barreras
E
Seller's Agent in 2021
Elan Barreras
Coldwell Banker Realty
(704) 999-0314
3 in this area
32 Total Sales
-
Carmen Miller

Seller's Agent in 2017
Carmen Miller
LPT Realty, LLC
(803) 322-3479
27 in this area
461 Total Sales
-
Michelle Angeldorf
M
Buyer's Agent in 2017
Michelle Angeldorf
EXP Realty LLC Ballantyne
(704) 264-9034
8 in this area
50 Total Sales
Map
Source: Canopy MLS (Canopy Realtor® Association)
MLS Number: CAR3267525
APN: 6500000372
- 4703 Lapis Ct
- 5515 Alexandrite Way
- 5128 Balsam Bark Ln
- 6507 Black Oasis Cir
- 3725 Leela Palace Way
- 2379 Whitley Rd
- 2103 Midnight Blue Ln
- 208 Dawn Mist Ln
- 1463 Old Tara Ln
- 2137 Midnight Blue Ln
- 975 Copperstone Ln
- 1616 Afton Way
- 1707 Kashmir White Ln
- 264 Sand Paver Way
- 1419 Old Tara Ln
- 224 Sand Paver Way
- 876 Gold Hill Rd
- 514 Bent Leaf Ct
- 1527 Gold Hill Rd
- 923 Platinum Dr
