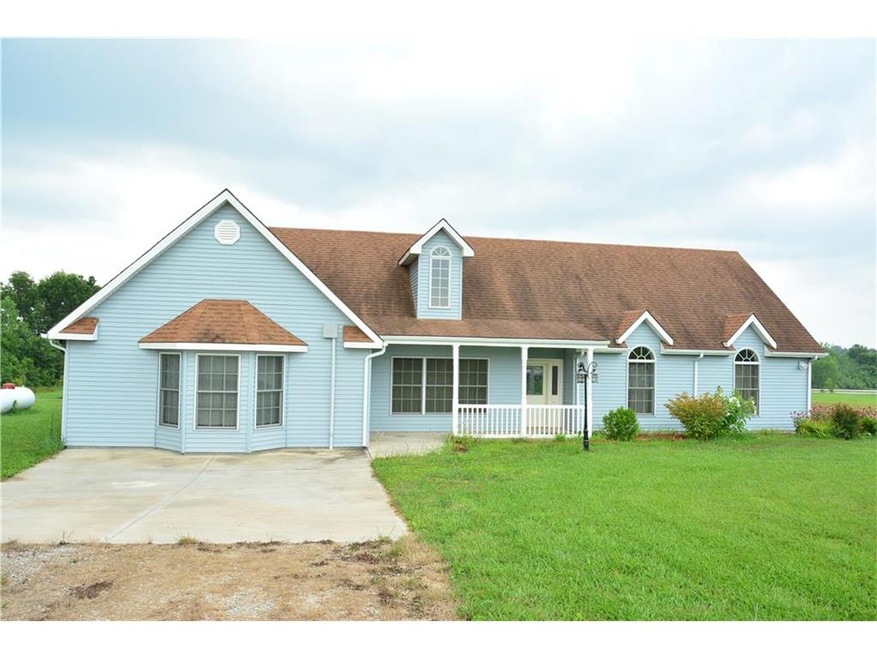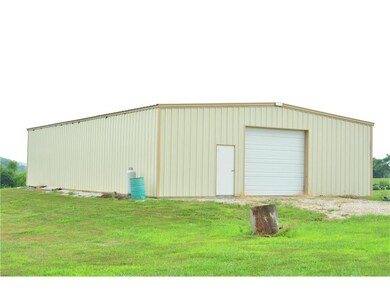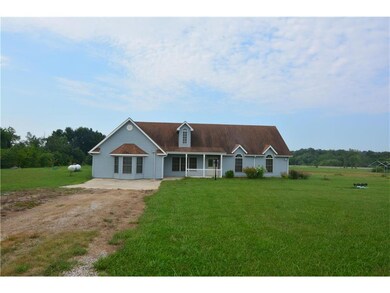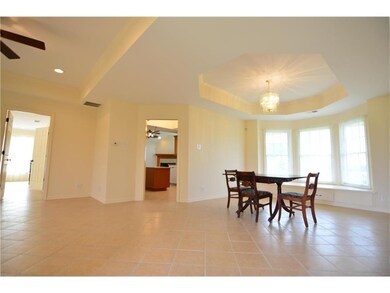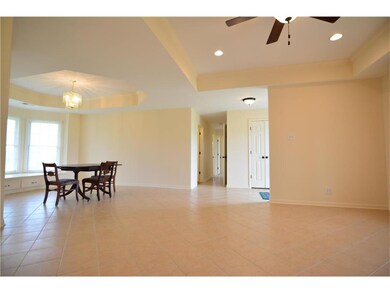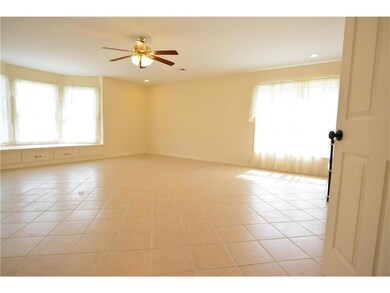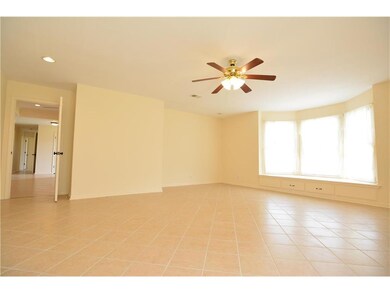
Last list price
43401 E 329th St Creighton, MO 64739
4
Beds
2
Baths
2,405
Sq Ft
40
Acres
Highlights
- 1,742,400 Sq Ft lot
- Ranch Style House
- Whirlpool Bathtub
- Vaulted Ceiling
- Radiant Floor
- Granite Countertops
About This Home
As of November 2021Don't miss this one! So many high $ components to this property. 12" thick Quad Lock exterior walls, "Hydronic Radiant Heat. 40x60 Commercial Grade Outbuilding with 12" concrete and car/truck lift. 2400 sq foot home with 4bdrm/2bath with tons of space. Partially fenced pasture area w/ automatic watering system for livestock and so much more. Great location right of 7 Hwy - no gravel.
Home Details
Home Type
- Single Family
Est. Annual Taxes
- $2,405
Year Built
- Built in 2006
Lot Details
- 40 Acre Lot
- Partially Fenced Property
- Paved or Partially Paved Lot
Parking
- Detached Garage
Home Design
- Ranch Style House
- Traditional Architecture
- Slab Foundation
- Foam Insulation
- Composition Roof
Interior Spaces
- 2,405 Sq Ft Home
- Wet Bar: Ceramic Tiles, Ceiling Fan(s), Built-in Features
- Built-In Features: Ceramic Tiles, Ceiling Fan(s), Built-in Features
- Vaulted Ceiling
- Ceiling Fan: Ceramic Tiles, Ceiling Fan(s), Built-in Features
- Skylights
- Thermal Windows
- Shades
- Plantation Shutters
- Drapes & Rods
- Family Room with Fireplace
- Formal Dining Room
- Laundry on main level
Kitchen
- Country Kitchen
- Electric Oven or Range
- Dishwasher
- Kitchen Island
- Granite Countertops
- Laminate Countertops
- Disposal
Flooring
- Wall to Wall Carpet
- Radiant Floor
- Linoleum
- Laminate
- Stone
- Ceramic Tile
- Luxury Vinyl Plank Tile
- Luxury Vinyl Tile
Bedrooms and Bathrooms
- 4 Bedrooms
- Cedar Closet: Ceramic Tiles, Ceiling Fan(s), Built-in Features
- Walk-In Closet: Ceramic Tiles, Ceiling Fan(s), Built-in Features
- 2 Full Bathrooms
- Double Vanity
- Whirlpool Bathtub
- Ceramic Tiles
Outdoor Features
- Enclosed Patio or Porch
Schools
- Sherwood High School
Utilities
- Central Air
- Lagoon System
Community Details
- Cass County Subdivision
Listing and Financial Details
- Assessor Parcel Number 2441201
Ownership History
Date
Name
Owned For
Owner Type
Purchase Details
Closed on
Feb 9, 2024
Sold by
Vance Samuel J and Vance Julie D
Bought by
Vance Samuel J and Vance Julie D
Current Estimated Value
Purchase Details
Listed on
Sep 29, 2021
Closed on
Nov 2, 2021
Sold by
Dewsnap Cathryn and Dewsnap David
Bought by
Vance Samuel and Vance Julie
Seller's Agent
Teresa Brooks
Compass Realty Group
Buyer's Agent
Bill Gaughan
Keller Williams Realty Partners Inc.
List Price
$425,000
Home Financials for this Owner
Home Financials are based on the most recent Mortgage that was taken out on this home.
Avg. Annual Appreciation
-1.03%
Original Mortgage
$390,000
Interest Rate
2.88%
Mortgage Type
New Conventional
Similar Home in Creighton, MO
Create a Home Valuation Report for This Property
The Home Valuation Report is an in-depth analysis detailing your home's value as well as a comparison with similar homes in the area
Home Values in the Area
Average Home Value in this Area
Purchase History
| Date | Type | Sale Price | Title Company |
|---|---|---|---|
| Deed | -- | None Listed On Document | |
| Warranty Deed | -- | None Available |
Source: Public Records
Mortgage History
| Date | Status | Loan Amount | Loan Type |
|---|---|---|---|
| Previous Owner | $390,000 | New Conventional | |
| Previous Owner | $286,607 | New Conventional | |
| Previous Owner | $293,550 | New Conventional | |
| Previous Owner | $224,000 | New Conventional | |
| Previous Owner | $247,000 | Construction |
Source: Public Records
Property History
| Date | Event | Price | Change | Sq Ft Price |
|---|---|---|---|---|
| 11/05/2021 11/05/21 | Sold | -- | -- | -- |
| 10/01/2021 10/01/21 | Pending | -- | -- | -- |
| 09/29/2021 09/29/21 | For Sale | $425,000 | +28.8% | $177 / Sq Ft |
| 01/16/2018 01/16/18 | Sold | -- | -- | -- |
| 09/11/2017 09/11/17 | Price Changed | $329,900 | -2.9% | $137 / Sq Ft |
| 07/19/2017 07/19/17 | For Sale | $339,900 | -- | $141 / Sq Ft |
Source: Heartland MLS
Tax History Compared to Growth
Tax History
| Year | Tax Paid | Tax Assessment Tax Assessment Total Assessment is a certain percentage of the fair market value that is determined by local assessors to be the total taxable value of land and additions on the property. | Land | Improvement |
|---|---|---|---|---|
| 2024 | $2,246 | $37,400 | $2,180 | $35,220 |
| 2023 | $2,237 | $37,400 | $2,180 | $35,220 |
| 2022 | $1,981 | $32,790 | $2,180 | $30,610 |
| 2021 | $1,975 | $32,790 | $2,180 | $30,610 |
| 2020 | $2,077 | $33,040 | $2,180 | $30,860 |
| 2019 | $1,948 | $33,040 | $2,180 | $30,860 |
| 2018 | $1,618 | $30,190 | $1,970 | $28,220 |
| 2017 | $1,550 | $30,190 | $1,970 | $28,220 |
| 2016 | $1,550 | $28,550 | $1,970 | $26,580 |
| 2015 | $1,544 | $28,550 | $1,970 | $26,580 |
| 2014 | $1,549 | $28,500 | $1,920 | $26,580 |
| 2013 | -- | $28,500 | $1,920 | $26,580 |
Source: Public Records
Agents Affiliated with this Home
-

Seller's Agent in 2021
Teresa Brooks
Compass Realty Group
(913) 963-9996
40 Total Sales
-
B
Buyer's Agent in 2021
Bill Gaughan
Keller Williams Realty Partners Inc.
(913) 906-5400
70 Total Sales
-

Seller's Agent in 2018
Cheryl Bush
Crown Realty
(913) 246-0904
176 Total Sales
Map
Source: Heartland MLS
MLS Number: 2058636
APN: 2441201
Nearby Homes
- 0 E 323rd St
- TBD E 315th
- 32910 Gregg Rd
- 606 N 1 St
- 304 E St
- E 323rd St
- 312-314, 402-404 A St
- 407 E 3rd St
- 501 Arnold St
- 46005 E State Route N
- 33516 301st Terrace
- TBD E 355th Rd
- 1171 SW 1801st Rd
- 000 NE State Route Bb
- 12470 NW Highway B
- 102 Walnut St
- TBD SW 1541st Rd
- TBD Ssr-B
- 604 Lake Rd
- 9033 NW Highway B
