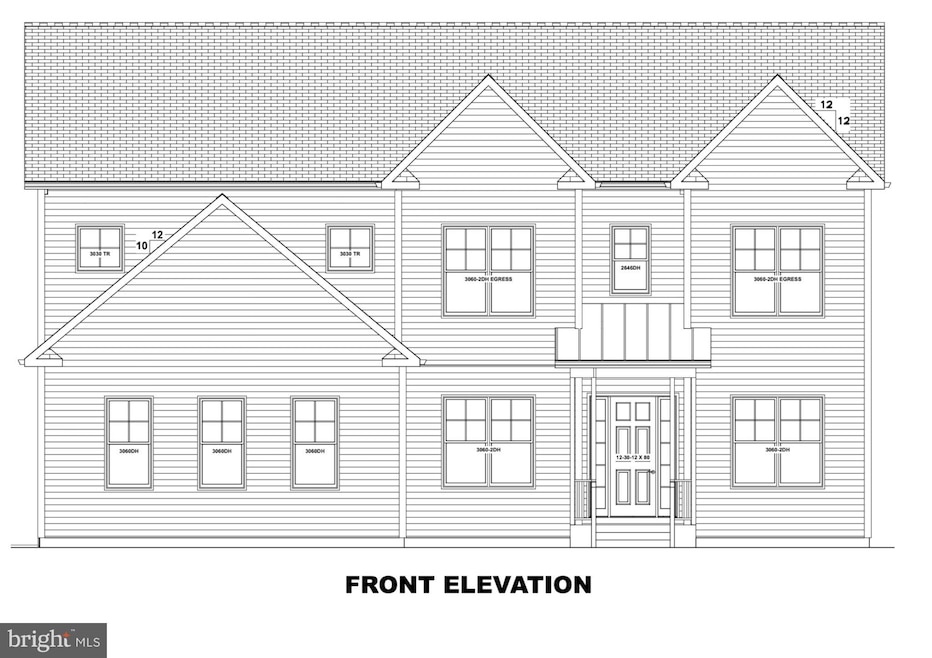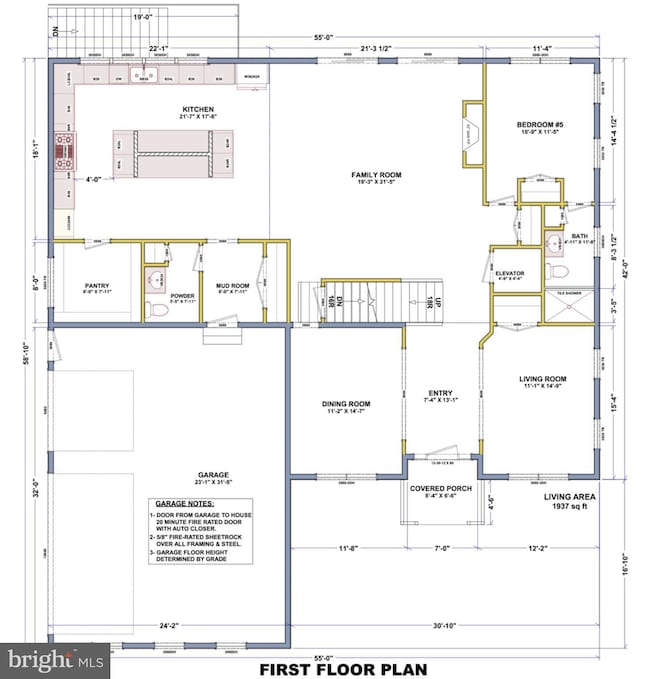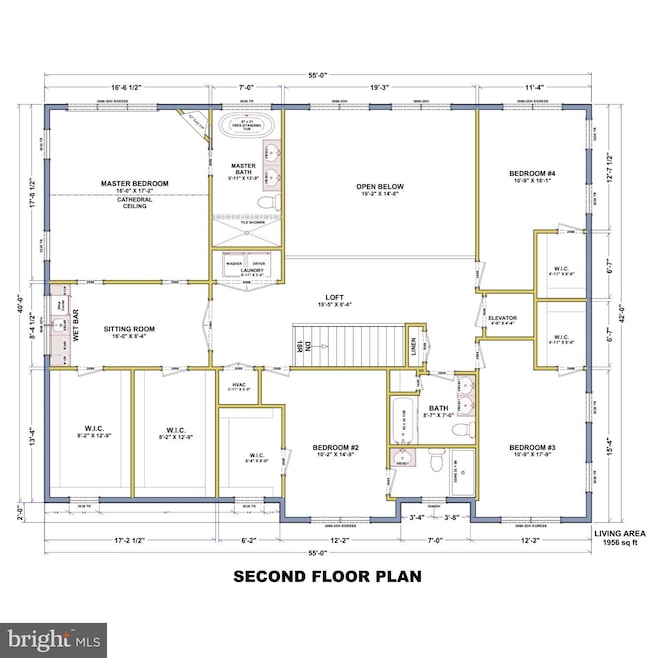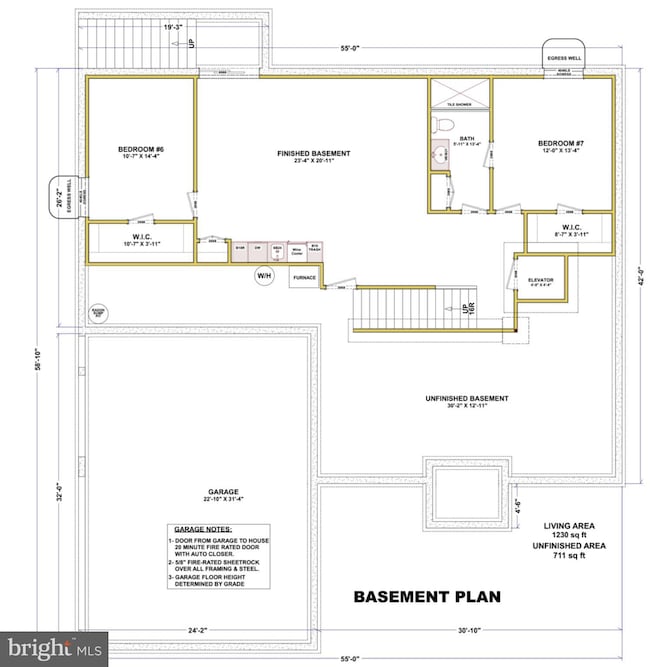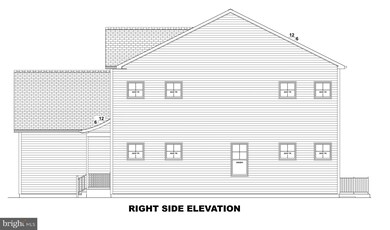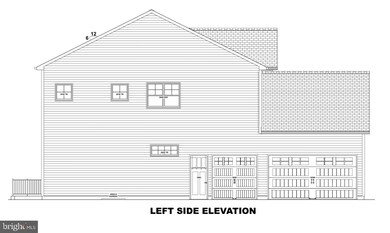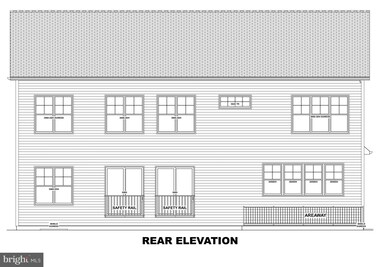4341 Chapel Rd Perry Hall, MD 21128
Estimated payment $6,044/month
Highlights
- New Construction
- 38,900 Sq Ft lot
- A-Frame Home
- Honeygo Elementary School Rated A-
- Open Floorplan
- Two Story Ceilings
About This Home
This exquisite new construction residence is a true masterpiece, offering an unparalleled blend of luxury and comfort. With a thoughtfully designed open floor plan, this home boasts seven spacious bedrooms and five and a half elegantly appointed bathrooms, ensuring ample space for relaxation and entertainment. Step inside to discover a warm and inviting atmosphere, enhanced by high-end finishes and modern conveniences. The interior features include plush carpeting, rich hardwood flooring, and luxurious vinyl tile, creating a harmonious flow throughout the home. Recessed lighting casts a soft glow, highlighting the sophisticated design elements that make this property truly special. The heart of the home is undoubtedly the gourmet kitchen, designed for both functionality and style. It features an eat-in area, perfect for casual dining, and is equipped with top-of-the-line appliances, including a double oven and a sleek range hood. Whether you're hosting a lavish dinner party or enjoying a quiet meal with loved ones, this kitchen is sure to impress. The living spaces are enhanced by two elegant gas fireplaces, providing warmth and ambiance during cooler evenings. The corner fireplace in the main living area serves as a stunning focal point, inviting you to unwind and enjoy the comforts of home. For added convenience, this residence includes an elevator, making it accessible for all. The laundry facilities are thoughtfully located on both the upper floor and in the basement, ensuring ease of use no matter where you are in the home. The exterior of the property features advanced construction materials, including vinyl siding and blown-in insulation, ensuring durability and energy efficiency. The side-entry garage accommodates three vehicles, while the expansive driveway offers additional parking for guests. As construction is still underway, this is a unique opportunity to personalize your dream home. Imagine the possibilities as you envision your finishing touches in this luxurious space, designed for an exclusive lifestyle. With its prime location and exceptional features, this residence is not just a house; it's a place to create lasting memories. Experience the perfect blend of elegance and comfort in this stunning new construction home, where every detail has been meticulously crafted for your enjoyment.
Home Details
Home Type
- Single Family
Est. Annual Taxes
- $4,000
Lot Details
- 0.89 Acre Lot
- Property is in excellent condition
- Property is zoned DR1
Parking
- 3 Car Attached Garage
- 4 Driveway Spaces
- Electric Vehicle Home Charger
- Side Facing Garage
Home Design
- New Construction
- A-Frame Home
- Advanced Framing
- Frame Construction
- Blown-In Insulation
- Batts Insulation
- Architectural Shingle Roof
- Vinyl Siding
- Passive Radon Mitigation
- Concrete Perimeter Foundation
- CPVC or PVC Pipes
- Asphalt
- Tile
Interior Spaces
- Property has 2 Levels
- 1 Elevator
- Open Floorplan
- Two Story Ceilings
- Ceiling Fan
- Recessed Lighting
- 2 Fireplaces
- Corner Fireplace
- Gas Fireplace
- Sliding Doors
- Laundry on upper level
Kitchen
- Eat-In Kitchen
- Double Oven
- Range Hood
- Dishwasher
- Disposal
Flooring
- Wood
- Carpet
- Luxury Vinyl Tile
Bedrooms and Bathrooms
Basement
- Walk-Out Basement
- Connecting Stairway
- Sump Pump
- Laundry in Basement
Accessible Home Design
- Halls are 36 inches wide or more
- Garage doors are at least 85 inches wide
Schools
- Honeygo Elementary School
- Perry Hall Middle School
- Perry Hall High School
Utilities
- 90% Forced Air Heating and Cooling System
- Heating System Uses Natural Gas
- Heating System Powered By Leased Propane
- 200+ Amp Service
- Electric Water Heater
- Phone Available
- Cable TV Available
Community Details
- No Home Owners Association
Listing and Financial Details
- Assessor Parcel Number 04111113085475
Map
Home Values in the Area
Average Home Value in this Area
Tax History
| Year | Tax Paid | Tax Assessment Tax Assessment Total Assessment is a certain percentage of the fair market value that is determined by local assessors to be the total taxable value of land and additions on the property. | Land | Improvement |
|---|---|---|---|---|
| 2025 | $3,350 | $270,367 | -- | -- |
| 2024 | $3,350 | $251,533 | $0 | $0 |
| 2023 | $3,137 | $232,700 | $89,200 | $143,500 |
| 2022 | $2,978 | $222,600 | $0 | $0 |
| 2021 | $2,725 | $212,500 | $0 | $0 |
| 2020 | $2,725 | $202,400 | $89,200 | $113,200 |
| 2019 | $2,692 | $201,233 | $0 | $0 |
| 2018 | $2,660 | $200,067 | $0 | $0 |
| 2017 | $2,558 | $198,900 | $0 | $0 |
| 2016 | $2,734 | $196,067 | $0 | $0 |
| 2015 | $2,734 | $193,233 | $0 | $0 |
| 2014 | $2,734 | $190,400 | $0 | $0 |
Property History
| Date | Event | Price | List to Sale | Price per Sq Ft | Prior Sale |
|---|---|---|---|---|---|
| 09/07/2025 09/07/25 | For Sale | $1,099,850 | +331.3% | $215 / Sq Ft | |
| 06/20/2024 06/20/24 | Sold | $255,000 | -5.5% | $182 / Sq Ft | View Prior Sale |
| 05/31/2024 05/31/24 | Pending | -- | -- | -- | |
| 05/22/2024 05/22/24 | For Sale | $269,900 | -- | $193 / Sq Ft |
Purchase History
| Date | Type | Sale Price | Title Company |
|---|---|---|---|
| Deed | $255,000 | Main Street Title | |
| Deed | $200,000 | Main Street Title | |
| Deed | $200,000 | Main Street Title | |
| Deed | -- | -- | |
| Deed | -- | -- |
Mortgage History
| Date | Status | Loan Amount | Loan Type |
|---|---|---|---|
| Previous Owner | $225,000 | New Conventional |
Source: Bright MLS
MLS Number: MDBC2139540
APN: 11-1113085475
- 4410 Cross Brook Dr
- 9606 Amberleigh Ln Unit C
- 9608 Amberleigh Ln Unit R
- 9501 Kingscroft Terrace Unit K
- 4501 Sandra Lake Rd
- 9603 Amberleigh Ln
- 9511 Kingscroft Terrace Unit A
- 22 Dovefield Rd
- 9602 Haven Farm Rd
- 9602 Haven Farm Rd Unit B
- 5118 Strawbridge Terrace
- 9708 Redwing Dr
- 9560 Harvest Ln
- 9564 Harvest Ln
- Lowell Plan at Gerst Farm - Gerst Farm 55+
- Manchester Homesite Special Plan at Gerst Farm - Gerst Farm 55+
- Lowell Homesite Special Plan at Gerst Farm - Gerst Farm 55+
- Manchester w/Elevator Plan at Gerst Farm - Gerst Farm 55+
- 9434 Founders Ln
- 9432 Founders Ln
- 9608 Amberleigh Ln Unit R
- 6 Offspring Ct
- 5061 Cameo Terrace
- 4512 Warm Stone Cir
- 4217 Chapel Rd
- 9022 Deviation Rd
- 8 Chapeltowne Cir
- 5014 Marchwood Ct
- 40 Bartley Ct
- 1 Durban Ct
- 10740 White Trillium Rd
- 1 Lincoln Woods Way
- 26 Borgia Ct
- 8505 Castlemill Cir
- 2 Beeson Ct
- 8514 Rhuddlan Rd
- 113 Bourbon Ct
- 8263 Berryfield Dr
- 28 Sandstone Ct
- 8251 Poplar Mill Rd
