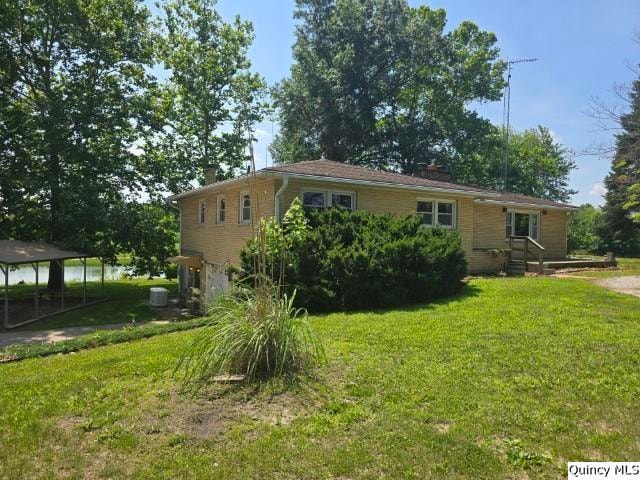4341 E 400th St Plymouth, IL 62367
Estimated payment $1,735/month
Highlights
- Mature Trees
- Ranch Style House
- Forced Air Heating and Cooling System
- Pond
- Landscaped
- Water Softener
About This Home
You'll want to see this rural brick, ranch style home with walkout lower level and 2 car built-in basement garage, lots of shade and privacy, fully stocked pond (1.2 acres), multiple carports, machine shed, and so much more!! The main level offers an entry foyer, living room with fireplace, dining room, kitchen with dining area, 3 bedrooms, and 2 bathrooms. Additional living area in the basement includes a family room with fireplace, additional kitchen, bathroom, laundry/utility room, and additional bedroom. Exit this area into an all season room with hot tub. All the kitchen appliances and all window treatments will convey. Home is heated and cooled with LP gas heat and central air conditioning, but also includes a whole house generator. The upper level kitchen area leads out onto an upper level deck, overlooking the pond. Inspections are welcome, but this property will be selling in "AS IS" condition.
Home Details
Home Type
- Single Family
Year Built
- Built in 1968
Lot Details
- 4.78 Acre Lot
- Landscaped
- Mature Trees
Home Design
- Ranch Style House
- Brick Exterior Construction
- Asphalt Roof
Interior Spaces
- 1,859 Sq Ft Home
- Ceiling Fan
- Wood Burning Fireplace
- Finished Basement
- Walk-Out Basement
Kitchen
- Range
- Microwave
- Dishwasher
Bedrooms and Bathrooms
- 4 Bedrooms
- 3 Full Bathrooms
Parking
- 2 Car Garage
- Basement Garage
Outdoor Features
- Pond
- Outbuilding
Schools
- West Prairie Elementary School
- West Prairie High School
Utilities
- Forced Air Heating and Cooling System
- Heating System Uses Propane
- Propane Water Heater
- Water Softener
- Septic System
- High Speed Internet
Listing and Financial Details
- Assessor Parcel Number 10-000-114-15
Map
Home Values in the Area
Average Home Value in this Area
Tax History
| Year | Tax Paid | Tax Assessment Tax Assessment Total Assessment is a certain percentage of the fair market value that is determined by local assessors to be the total taxable value of land and additions on the property. | Land | Improvement |
|---|---|---|---|---|
| 2024 | -- | $51,733 | $6,954 | $44,779 |
| 2023 | -- | $48,897 | $6,573 | $42,324 |
| 2022 | $0 | $47,267 | $6,354 | $40,913 |
| 2021 | $0 | $46,454 | $6,245 | $40,209 |
| 2020 | $0 | $52,667 | $6,241 | $46,426 |
| 2019 | $0 | $47,407 | $6,373 | $41,034 |
| 2018 | $0 | $48,365 | $6,502 | $41,863 |
| 2017 | $0 | $48,365 | $6,502 | $41,863 |
| 2016 | $0 | $47,792 | $6,425 | $41,367 |
Property History
| Date | Event | Price | Change | Sq Ft Price |
|---|---|---|---|---|
| 08/02/2025 08/02/25 | Price Changed | $269,000 | -2.2% | $145 / Sq Ft |
| 06/25/2025 06/25/25 | For Sale | $275,000 | +57.1% | $148 / Sq Ft |
| 02/13/2013 02/13/13 | Sold | $175,000 | -5.4% | $63 / Sq Ft |
| 12/27/2012 12/27/12 | Pending | -- | -- | -- |
| 08/02/2011 08/02/11 | For Sale | $184,900 | -- | $66 / Sq Ft |
Purchase History
| Date | Type | Sale Price | Title Company |
|---|---|---|---|
| Quit Claim Deed | -- | None Available | |
| Warranty Deed | $175,000 | None Available |
Mortgage History
| Date | Status | Loan Amount | Loan Type |
|---|---|---|---|
| Previous Owner | $175,000 | VA |
Source: Quincy Association of REALTORS®
MLS Number: 204056
APN: 10-000-114-15
- N 525th Rd
- 000 N 525th Rd-51 91-Acers
- 0 Illinois Highway 61
- 6520 E 875th St
- 0 E 225th St Unit Lot WP001
- 70 Constitution Rd
- 510 E Roberts St
- 506 W Mclean St
- 502 E Main St
- 306 Debbie St
- 114 Mclean St
- 300 E Summer St
- 718 N Coal St
- 9955 E 750th St
- 10110 E 850th St
- 1590 N County Rd 2980
- 1590 N Co Road 2980
- 11250 E 900th St
- 1612 Joyce Ln
- 105 Arlington Dr







