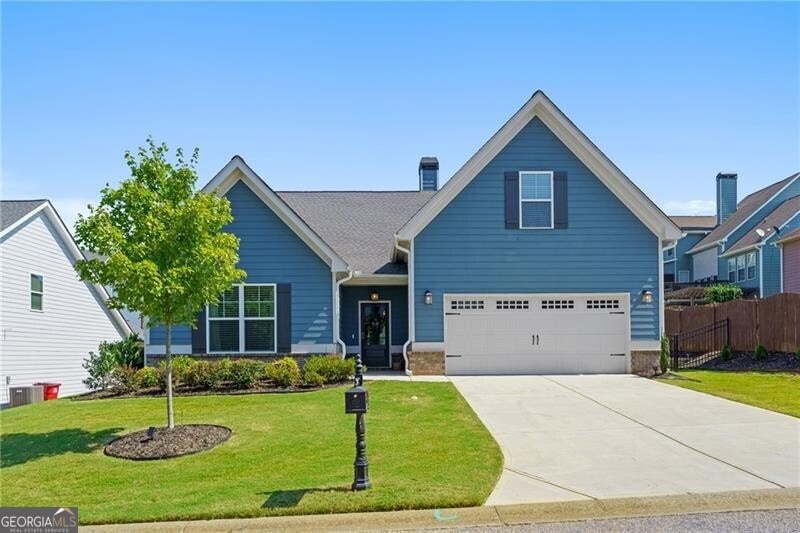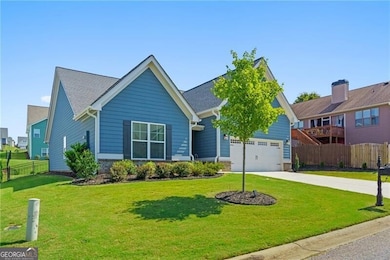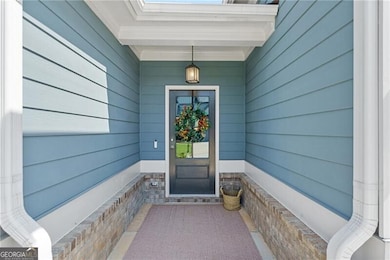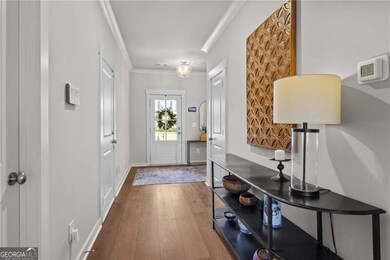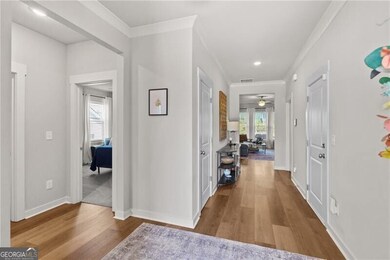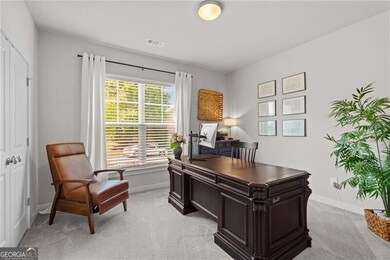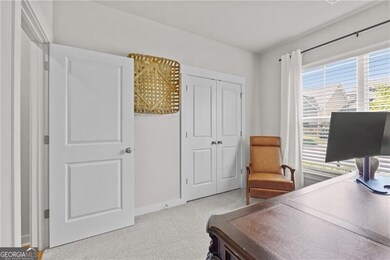4341 Links Blvd Jefferson, GA 30549
Estimated payment $2,646/month
Highlights
- Golf Course Community
- Craftsman Architecture
- Vaulted Ceiling
- West Jackson Middle School Rated A-
- Clubhouse
- Wood Flooring
About This Home
Welcome to this charming home in the highly sought-after Traditions of Braselton community! Featuring 3 spacious bedrooms and 2 full baths on the main level, plus an additional upstairs bedroom with a private bath, this home offers comfort and flexibility for families of all sizes. Enjoy natural light throughout the house from large windows, beautiful granite countertops throughout the house, and open-concept layout perfect for entertaining. The kitchen boasts an oversized island and dining area just off the kitchen, while the spacious living room provides plenty of room for families or gatherings, The large master suite with tray ceiling is conveniently located on the main floor, complete with a spa-like bath featuring a soaking tub and large walk-in shower. Additional highlights include a walk-in laundry room, fenced backyard, and a covered patio designed for year-round outdoor living and dining. Living in Traditions of Braselton means access to resort-style amenities, including a private golf course with restaurant, clubhouse, pool, tennis and pickleball courts, gym, walking trails, and community events/gathering spaces. Conveniently located minutes from Gum Springs Elementary, West Jackson Middle, and Jackson County High School. This home combines comfort and lifestyle in Jefferson's premium neighborhood--don't miss your chance to make it yours!
Home Details
Home Type
- Single Family
Est. Annual Taxes
- $3,814
Year Built
- Built in 2023
Lot Details
- 8,276 Sq Ft Lot
- Back Yard Fenced
- Level Lot
- Sprinkler System
HOA Fees
- $92 Monthly HOA Fees
Home Design
- Craftsman Architecture
- 1.5-Story Property
- Slab Foundation
- Composition Roof
Interior Spaces
- 2,163 Sq Ft Home
- Tray Ceiling
- Vaulted Ceiling
- Ceiling Fan
- 1 Fireplace
- Entrance Foyer
- Formal Dining Room
Kitchen
- Walk-In Pantry
- Microwave
- Dishwasher
- Kitchen Island
- Disposal
Flooring
- Wood
- Carpet
Bedrooms and Bathrooms
- 4 Bedrooms | 3 Main Level Bedrooms
- Primary Bedroom on Main
- Split Bedroom Floorplan
- Walk-In Closet
- Soaking Tub
- Separate Shower
Laundry
- Laundry in Mud Room
- Laundry Room
Parking
- Garage
- Parking Accessed On Kitchen Level
- Garage Door Opener
Outdoor Features
- Patio
Schools
- Gum Springs Elementary School
- West Jackson Middle School
- Jackson County High School
Utilities
- Forced Air Zoned Heating and Cooling System
- Underground Utilities
- Cable TV Available
Listing and Financial Details
- Tax Lot C-69
Community Details
Overview
- $1,100 Initiation Fee
- Association fees include insurance, reserve fund, swimming, tennis
- Traditions Of Braselton Subdivision
Amenities
- Clubhouse
Recreation
- Golf Course Community
- Swim Team
- Community Pool
Map
Home Values in the Area
Average Home Value in this Area
Tax History
| Year | Tax Paid | Tax Assessment Tax Assessment Total Assessment is a certain percentage of the fair market value that is determined by local assessors to be the total taxable value of land and additions on the property. | Land | Improvement |
|---|---|---|---|---|
| 2024 | $4,127 | $148,960 | $24,000 | $124,960 |
| 2023 | $3,814 | $24,000 | $24,000 | $0 |
| 2022 | $690 | $20,800 | $20,800 | $0 |
| 2021 | $492 | $16,800 | $16,800 | $0 |
| 2020 | $538 | $16,800 | $16,800 | $0 |
| 2019 | $942 | $20,800 | $20,800 | $0 |
| 2018 | $474 | $14,400 | $14,400 | $0 |
| 2017 | $66 | $14,400 | $14,400 | $0 |
| 2016 | $361 | $20,800 | $20,800 | $0 |
| 2015 | $93 | $2,800 | $2,800 | $0 |
| 2014 | $93 | $2,800 | $2,800 | $0 |
| 2013 | -- | $2,800 | $2,800 | $0 |
Property History
| Date | Event | Price | List to Sale | Price per Sq Ft | Prior Sale |
|---|---|---|---|---|---|
| 12/12/2025 12/12/25 | Price Changed | $425,000 | -5.6% | $196 / Sq Ft | |
| 11/11/2025 11/11/25 | Price Changed | $450,000 | -5.3% | $208 / Sq Ft | |
| 09/15/2025 09/15/25 | For Sale | $475,000 | +8.6% | $220 / Sq Ft | |
| 11/21/2023 11/21/23 | Sold | $437,257 | +1.7% | $208 / Sq Ft | View Prior Sale |
| 10/06/2023 10/06/23 | Pending | -- | -- | -- | |
| 10/06/2023 10/06/23 | For Sale | $429,900 | -- | $205 / Sq Ft |
Purchase History
| Date | Type | Sale Price | Title Company |
|---|---|---|---|
| Limited Warranty Deed | $437,257 | -- | |
| Limited Warranty Deed | $1,602,500 | -- | |
| Limited Warranty Deed | $1,000,000 | -- | |
| Deed | $13,000 | -- | |
| Deed | $31,395 | -- | |
| Deed | $275,000 | -- |
Mortgage History
| Date | Status | Loan Amount | Loan Type |
|---|---|---|---|
| Open | $300,000 | New Conventional | |
| Previous Owner | $601,275 | New Conventional |
Source: Georgia MLS
MLS Number: 10604389
APN: 105D-069C
- 4380 Links Blvd
- 4045 Links Blvd
- 4300 Links Blvd
- 4057 Links Blvd
- 4022 Links Blvd
- 4016 Links Blvd
- 4040 Links Blvd
- 2227 Cotton Gin Row
- 4502 Links Blvd
- 2345 Cotton Gin Row
- 4760 Fairways Ln
- 2372 Cotton Gin Row
- 3330 Shady Creek Ct
- 649 Prescott Point
- 503 Antrim Glen Dr
- 3111 Mulberry Greens Ln
- 485 Delaperriere D Loop Unit LOT 44
- 485 Delaperriere Lot 44 D Loop
- 463 Delaperriere Loop
- 1049 Amber Waves Ave
- 4471 Links Blvd
- 44 Creek View Ct
- 352 Stately Oaks Ct
- 6416 Highway 124 W
- 829 Joy Dr
- 4636 Waxwing St
- 4657 Waxwing St
- 4457 Waxwing St
- 4446 Waxwing St
- 305 Pond Ct
- 453 Egret Ct
- 409 Egret Ct
- 398 Egret Ct
- 218 Egret Ct
- 440 Winding Rose Dr
- 4402 Grosbeak Dr
- 133 Pyramid Ln
- 120 Echo Ct
- 136 Salt Lake Ln
- 133 Pyramid Ln Unit TH-C1
