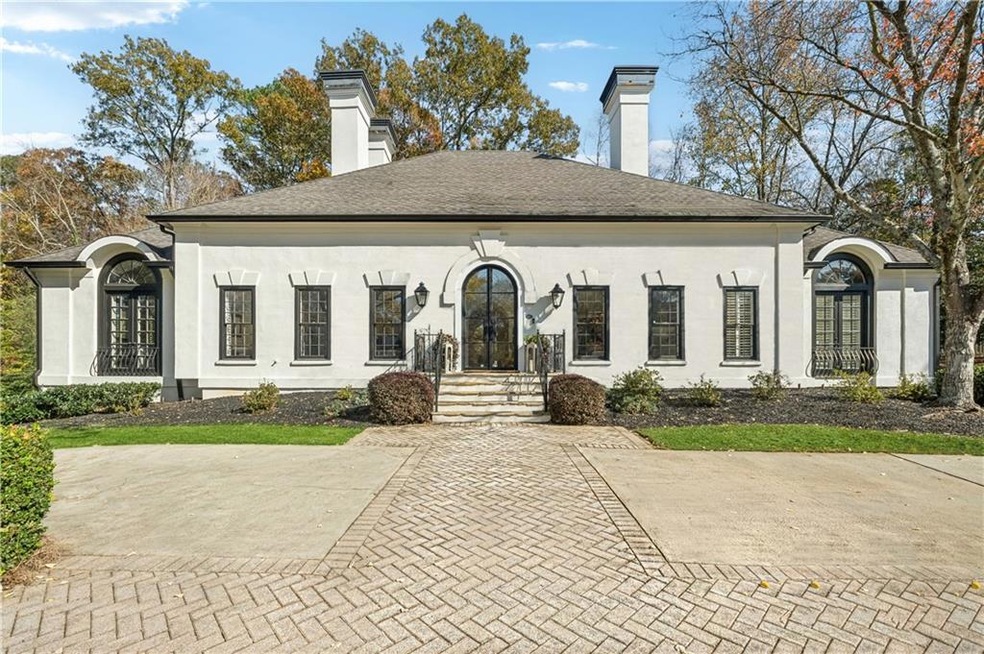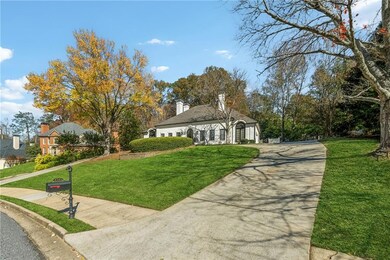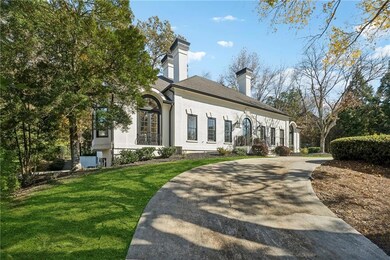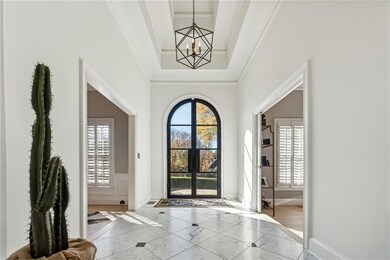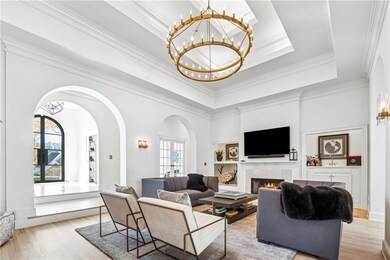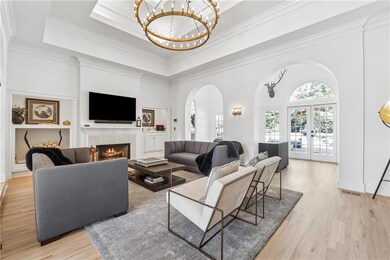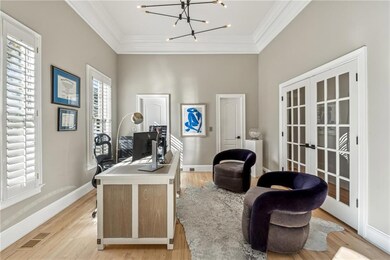4341 Quail Ridge Way Norcross, GA 30092
Highlights
- View of Trees or Woods
- Dining Room Seats More Than Twelve
- Double Shower
- Simpson Elementary School Rated A
- Property is near public transit
- 2-Story Property
About This Home
Step into this designer home where elegance meets modern design. This impeccably curated space offers a museum-like ambiance, greeting you with breathtaking arches and an abundance of natural light streaming through its expansive windows. Every room exudes sophistication and comfort. The heart of the home is the gourmet kitchen, featuring stunning Carrera marble countertops, a state-of-the-art espresso machine, and high-end, sleek appliances. The herringbone floors add a touch of timeless luxury, seamlessly tying together the thoughtfully designed interiors. The master bedroom offers a serene oasis with a custom-designed oversized shower and a luxurious soaking tub. The home also features an adorable kids' rooms with en suites and a cozy den/movie theater in the beautifully finished basement. Step outside to a charming backyard retreat, and enjoy access to community amenities include six lighted tennis courts, a junior Olympic pool that’s home to the neighborhood swim team, a kiddie pool, playground, basketball court, and a 20+ acre private park on the Chattahoochee River.
Home Details
Home Type
- Single Family
Est. Annual Taxes
- $11,227
Year Built
- Built in 1988
Lot Details
- 0.54 Acre Lot
- Property fronts a private road
- Private Entrance
- Landscaped
- Back Yard Fenced
Parking
- 2 Car Garage
- Driveway
Home Design
- 2-Story Property
- Mediterranean Architecture
- Composition Roof
- Stucco
Interior Spaces
- 4,138 Sq Ft Home
- Bookcases
- Crown Molding
- Beamed Ceilings
- Tray Ceiling
- Recessed Lighting
- Gas Log Fireplace
- Shutters
- Entrance Foyer
- Living Room with Fireplace
- Dining Room Seats More Than Twelve
- Formal Dining Room
- Den
- Sun or Florida Room
- Wood Flooring
- Views of Woods
- Laundry in Hall
Kitchen
- Eat-In Kitchen
- Walk-In Pantry
- Double Oven
- Gas Cooktop
- Microwave
- Dishwasher
- Kitchen Island
- Stone Countertops
- Wine Rack
- Disposal
Bedrooms and Bathrooms
- 4 Bedrooms | 3 Main Level Bedrooms
- Primary Bedroom on Main
- Split Bedroom Floorplan
- Walk-In Closet
- Dual Vanity Sinks in Primary Bathroom
- Bidet
- Separate Shower in Primary Bathroom
- Double Shower
Finished Basement
- Partial Basement
- Finished Basement Bathroom
Home Security
- Smart Home
- Fire and Smoke Detector
Outdoor Features
- Rain Gutters
- Rear Porch
Location
- Property is near public transit
- Property is near schools
- Property is near shops
Schools
- Simpson Elementary School
- Pinckneyville Middle School
- Norcross High School
Utilities
- Central Heating and Cooling System
- Underground Utilities
- Phone Available
- Cable TV Available
Listing and Financial Details
- Security Deposit $8,500
- 12 Month Lease Term
- $75 Application Fee
- Assessor Parcel Number R6334 099
Community Details
Overview
- Application Fee Required
- Neely Farm Subdivision
Recreation
- Tennis Courts
- Community Playground
- Community Pool
- Trails
Pet Policy
- Call for details about the types of pets allowed
Map
Source: First Multiple Listing Service (FMLS)
MLS Number: 7576319
APN: 6-334-099
- 6040 Neely Farm Dr Unit 3
- 5961 Ranger Ct
- 5891 Ranger Ct Unit 2
- 5970 Rachel Ridge Unit 2
- 0 Hawk Run
- 0 Hawk Run Unit 7571401
- 6140 Rachel Ridge Unit 4
- 4405 River Trail Dr
- 4575 Dairy Way
- 4187 Volley Ln Unit 4
- 5863 Revington Dr
- 4600 Jones Bridge Cir
- 8665 Lake Glen Ct Unit 1
- 6265 Spalding Dr Unit 2
- 4635 Walden Trace
- 225 Brassy Ct
- 4546 Graywood Trace
- 5578 Fitzpatrick Trace
- 914 Wentworth Ct
- 1112 Sandy Ln Dr Unit 1112
- 3100 River Exchange Dr
- 6516 Spalding Dr
- 5060 Windcrest Ln
- 3876 Moran Way Unit C
- 3600 Park Lake Ln
- 8207 Fairview Bluff
- 8520 S Holcomb Bridge Way
- 3650 Centennial Square
- 3680 Corners Mill Dr
- 2995 Coles Way
- 6169 Summit Trail
- 3728 Meadow Rue Ln
- 100 Ivey Park Ln
- 5921 Terrace Bend Way
- 5017 Winters Town Ln
- 3655 Westchase Village Ln
- 3822 Meadow Green Ct
- 6600 Meadow Rue Dr
