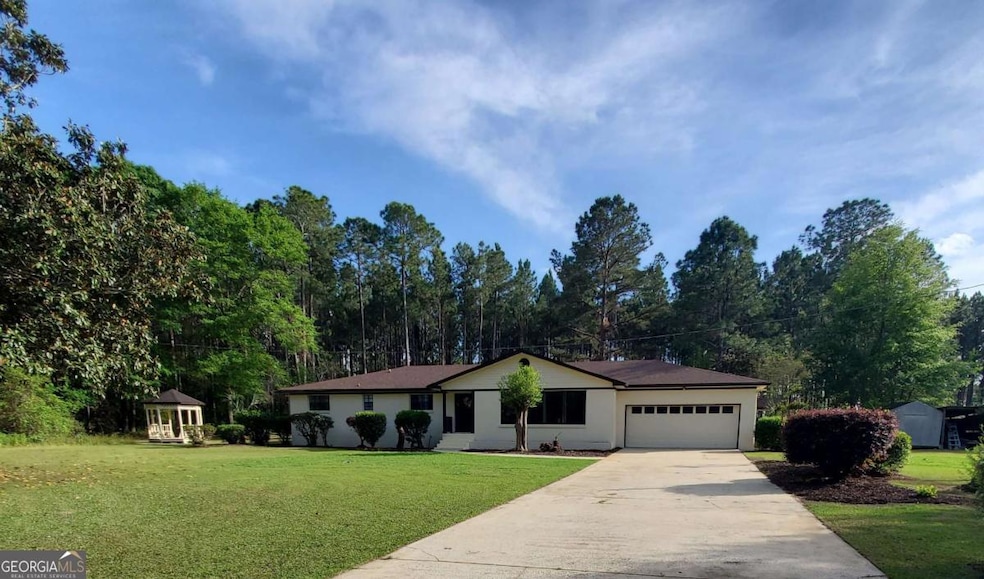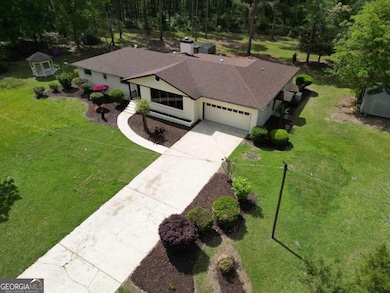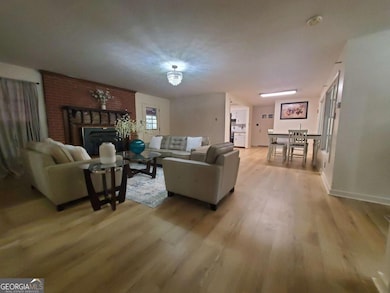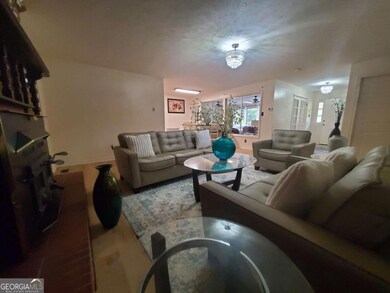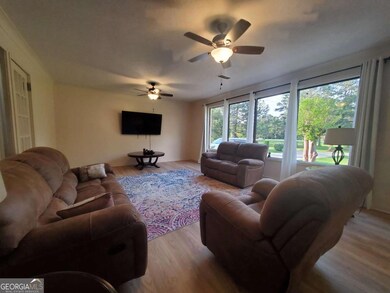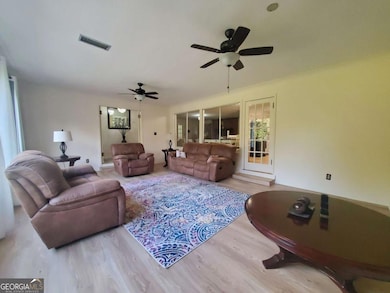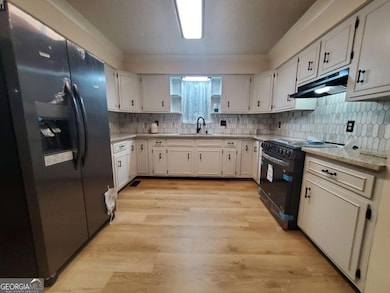Estimated payment $2,703/month
Highlights
- Guest House
- Ranch Style House
- Sun or Florida Room
- Home Theater
- Bonus Room
- Solid Surface Countertops
About This Home
Stunning Property on 4.35 Acres with 2 homes - Perfect for Multi-Generational Living or Investment! Main home features everything you need for comfort & style. With 2980 sqft this 4 Bd/3 Ba, has room for everyone. The living room is perfect for cozy evenings, complete with a wood-burning fireplace. The bright and airy sunroom invites you to relax and enjoy the view of your stunning property. The kitchen is a chef's dream with new appliances, generous pantry, and plenty of counter space for meal prep. A bonus room for entertaining or hobby. 2 laundry rooms and double garage. Generac whole house generator. 2nd home is a 3 Bd/1Ba with a screened porch and carport that has been updated, also.
Listing Agent
Century 21 Smith Branch & Pope Brokerage Phone: 2293922175 License #304739 Listed on: 04/06/2025

Home Details
Home Type
- Single Family
Est. Annual Taxes
- $2,155
Year Built
- Built in 1984 | Remodeled
Lot Details
- 4.35 Acre Lot
- Level Lot
Home Design
- Ranch Style House
- Brick Exterior Construction
- Pillar, Post or Pier Foundation
- Composition Roof
Interior Spaces
- 2,980 Sq Ft Home
- Ceiling Fan
- Family Room
- Living Room with Fireplace
- Combination Dining and Living Room
- Home Theater
- Home Office
- Bonus Room
- Sun or Florida Room
- Screened Porch
- Crawl Space
Kitchen
- Breakfast Area or Nook
- Walk-In Pantry
- Oven or Range
- Dishwasher
- Solid Surface Countertops
Flooring
- Laminate
- Vinyl
Bedrooms and Bathrooms
- 4 Main Level Bedrooms
- Split Bedroom Floorplan
- Walk-In Closet
- 3 Full Bathrooms
- Double Vanity
Laundry
- Laundry in Mud Room
- Laundry Room
Home Security
- Home Security System
- Intercom
Parking
- 3 Car Garage
- Carport
- Garage Door Opener
Outdoor Features
- Gazebo
- Shed
Additional Homes
- Guest House
Schools
- Annie Belle Clark Elementary School
- Eighth Street Middle School
- Tift County High School
Utilities
- Cooling System Powered By Gas
- Central Heating and Cooling System
- Heating System Uses Propane
- Heating System Uses Wood
- Heat Pump System
- Propane
- Private Water Source
- Electric Water Heater
- Septic Tank
- Cable TV Available
Community Details
- No Home Owners Association
Map
Property History
| Date | Event | Price | List to Sale | Price per Sq Ft |
|---|---|---|---|---|
| 10/01/2025 10/01/25 | For Sale | $489,900 | 0.0% | $164 / Sq Ft |
| 09/29/2025 09/29/25 | Off Market | $489,900 | -- | -- |
| 05/30/2025 05/30/25 | Price Changed | $489,900 | -4.8% | $164 / Sq Ft |
| 04/06/2025 04/06/25 | For Sale | $514,600 | -- | $173 / Sq Ft |
Source: Georgia MLS
MLS Number: 10495531
- 4341 U S 82
- 1.86 ac Highway 82 Cherry St
- 6 Ilene Glover Rd
- 1.91 ac Hwy 82 W Cherry St
- 5.9 ac Cherry St
- 20 Ray Taylor Rd
- 11 Edgewater Dr Unit 2
- 11 Edgewater Dr
- 12 Edgewater Dr
- 116 Malcolm St
- 66 Springhill Dr W
- 4605 Field Creek Rd
- 9 Country Club Place
- 1808 Rutland Rd
- 26 Alan Ln
- 31 Henry Way
- 7 Heather Way
- 0 W Hutchinson Rd
- 121 Rolling Wood Dr
- 106 Mill Ridge Cir
- 2854 Eb Hamilton Dr
- 2780 Eb Hamilton Dr
- 1644 Carpenter Rd S
- 208 Zoey Way
- 101 Oak Forest Ln
- 1665 Carpenter Rd S
- 2819 Rainwater Rd
- 1210 Whiddon Mill Rd
- 715 12th St W
- 1510 Coley Ave
- 501 Main St S Unit 501
- 1012 Love Ave Unit 4
- 0 N Tift Ave Unit 7717707
- 2815 Central Ave N
- 2800 Tift Ave N
- 2840 Rose Hill Dr
- 1301 Crescent Dr
- 68 Richards Dr
- 382 Ga Highway 125 S
- 57 Vanceville County Line Rd
Ask me questions while you tour the home.
