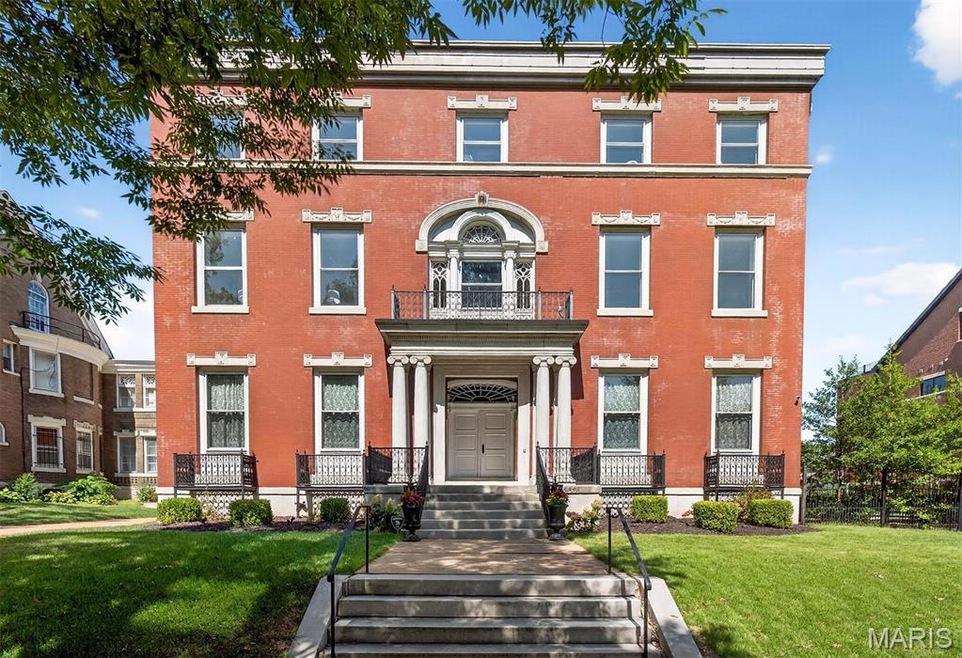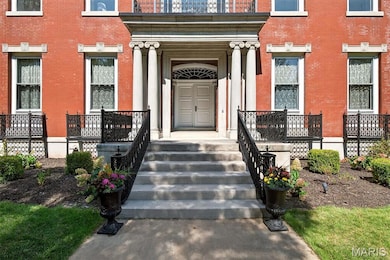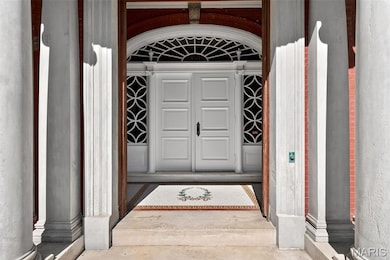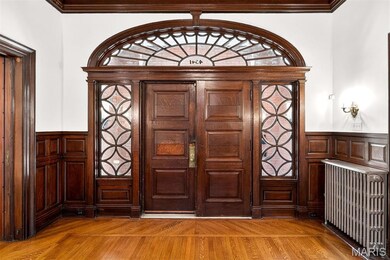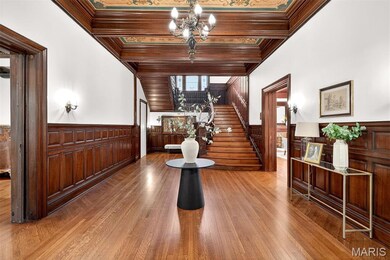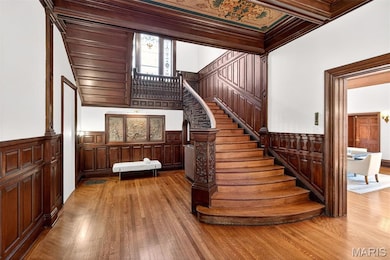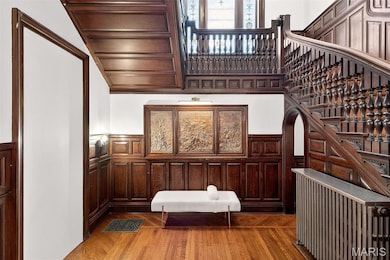4341 Westminster Place Unit 1 Saint Louis, MO 63108
Central West End NeighborhoodEstimated payment $8,067/month
Highlights
- In Ground Pool
- 0.3 Acre Lot
- Deck
- Granite Flooring
- Fireplace in Bedroom
- Traditional Architecture
About This Home
Along one of the Central West End’s most enchanting boulevards stands a residence where past and present dance in perfect harmony. Designed in 1895 by Barnett, Haynes & Barnett — the visionaries behind the Cathedral Basilica — this masterpiece is more than a home; it is living art, alive with history and romance. A sweeping tiger oak staircase and jeweled stained glass greet you at the door, casting a spell of timeless elegance. At its heart, a reimagined chef’s kitchen shimmers with Calacatta gold marble, a grand walnut island, and a butler’s pantry — a space where gatherings feel both intimate and extraordinary. Everywhere, historic craftsmanship and modern comfort blend seamlessly. Intricate woodwork, glowing stained glass, and storied details whisper of another era, while fresh renovations make the home as effortless as it is breathtaking. Spanning 5157 square feet on the first and second floors, this condo offers four bedrooms, seven fireplaces, a walk-in dressing room, marble-clad bathrooms and a convenient second floor laundry room. Outside through the gated driveway is a new detached garage with two dedicated parking spaces. 4341 Westminster is where history is treasured, memories are born, and life unfolds with uncommon grandeur — all set within the tree-lined charm of Cathedral Square, moments from Euclid’s vibrant shops, Forest Park, universities, and hospitals.
Listing Agent
Dielmann Sotheby's International Realty License #2005014942 Listed on: 10/31/2025

Property Details
Home Type
- Condominium
Est. Annual Taxes
- $7,350
Year Built
- Built in 1895 | Remodeled
Lot Details
- Partially Fenced Property
- Landscaped
- Historic Home
HOA Fees
- $1,173 Monthly HOA Fees
Parking
- 2 Car Detached Garage
- Garage Door Opener
- Electric Gate
Home Design
- Traditional Architecture
- Manse Architecture
- Brick Exterior Construction
- Stone Foundation
- Asphalt Roof
Interior Spaces
- 5,157 Sq Ft Home
- 2-Story Property
- Built-In Features
- Historic or Period Millwork
- Crown Molding
- High Ceiling
- Chandelier
- Insulated Windows
- Shutters
- Stained Glass
- Wood Frame Window
- Pocket Doors
- Panel Doors
- Mud Room
- Entrance Foyer
- Family Room
- Living Room with Fireplace
- Sitting Room
- Dining Room with Fireplace
- 7 Fireplaces
- Breakfast Room
- Formal Dining Room
- Den with Fireplace
- Unfinished Basement
Kitchen
- Eat-In Kitchen
- Butlers Pantry
- Free-Standing Gas Range
- Range Hood
- Microwave
- Dishwasher
- Wine Cooler
- Stainless Steel Appliances
- Kitchen Island
- Solid Surface Countertops
Flooring
- Wood
- Carpet
- Granite
- Marble
- Tile
Bedrooms and Bathrooms
- 4 Bedrooms
- Fireplace in Bedroom
- Walk-In Closet
- Double Vanity
- Soaking Tub
- Separate Shower
Laundry
- Laundry Room
- Laundry on upper level
Home Security
Outdoor Features
- In Ground Pool
- Deck
- Covered Patio or Porch
Schools
- Hickey Elem. Elementary School
- Yeatman-Liddell Middle School
- Sumner High School
Utilities
- Forced Air Heating and Cooling System
- Vented Exhaust Fan
- Heat Pump System
- Heating System Uses Steam
- Heating System Uses Natural Gas
- Natural Gas Connected
- Gas Water Heater
- Cable TV Available
Listing and Financial Details
- Assessor Parcel Number 4581-05-0224-0
Community Details
Overview
- Association fees include cooling, electricity, gas, heating, hot water, ground maintenance, exterior maintenance, pool maintenance, roof, sewer, snow removal, trash, water
- 4341 Westminster Place Condominium Association
Security
- Storm Windows
Map
Home Values in the Area
Average Home Value in this Area
Property History
| Date | Event | Price | List to Sale | Price per Sq Ft |
|---|---|---|---|---|
| 10/31/2025 10/31/25 | For Sale | $1,200,000 | -- | $233 / Sq Ft |
Source: MARIS MLS
MLS Number: MIS25073043
- 4341 Westminster Place
- 4323 Westminster Place Unit 2E
- 4329 Westminster Place Unit 1W
- 4256 Olive St
- 4256 Westminster Place
- 4386 Westminster Place
- 4251 Mcpherson Ave
- 4234 Olive St
- 4224 Westminster Place
- 410 N Newstead Ave Unit 6W
- 4317 Maryland Ave Unit 1E
- 4317 Maryland Ave Unit 2 E
- 4341 Maryland Ave
- 4327 Washington Blvd
- 4410 Westminster Place
- 4228 Mcpherson Ave Unit 312
- 528 N Newstead Ave
- 4355 Maryland Ave Unit 422
- 4355 Maryland Ave Unit 311
- 4355 Maryland Ave Unit 404
- 4224 Westminster Place
- 4390 Mcpherson Ave
- 4317 Maryland Ave Unit 1W
- 4394 Mcpherson Ave
- 4398 Mcpherson Ave
- 4228 Mcpherson Ave Unit 113
- 4220 Mcpherson Ave Unit 101
- 4404 Mcpherson Ave
- 4376 Maryland Ave Unit a5
- 4256 Maryland Ave Unit 3E
- 4256 Maryland Ave Unit LLE
- 4436 Mcpherson Ave Unit A
- 4466 Olive St
- 4317 Lindell Blvd Unit H
- 4319 Lindell Blvd Unit I 3rd Floor
- 4140 Washington Blvd
- 4152 Delmar Blvd
- 4466 Greenwich Ct
- 4497 Pershing Ave
- 4400 Lindell Blvd
