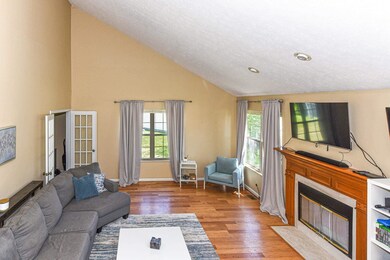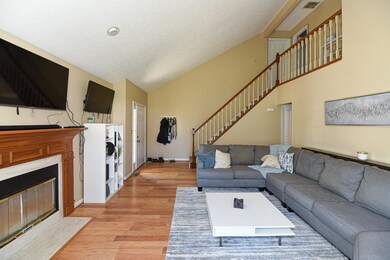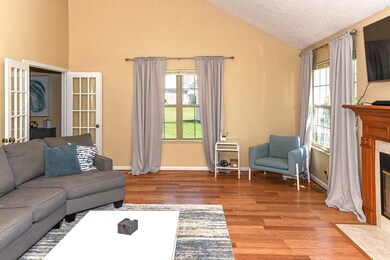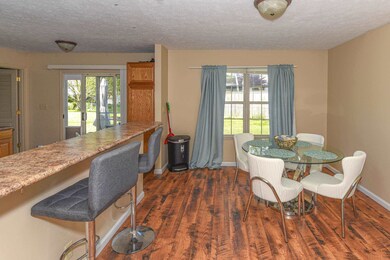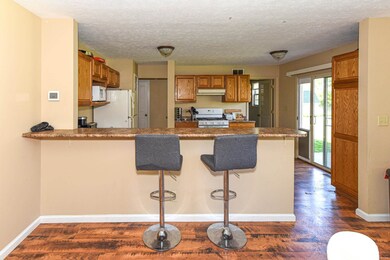
4342 Mcclellan Ln West Lafayette, IN 47906
Highlights
- Vaulted Ceiling
- Cul-De-Sac
- Walk-In Closet
- Burnett Creek Elementary School Rated A-
- 2 Car Attached Garage
- Bathtub with Shower
About This Home
As of June 2021This Meticulously Maintained two story house in Hadley Moors subdivision is on a quiet cul-de-sac, close to Westside shopping & just minutes to Purdue. Natural light pours into the great room featuring a soaring vaulted ceiling and wood burning fireplace. French glass doors lead to the dining room overlooking the backyard and opens to the kitchen. The galley kitchen has a bar top, gas range new in 2018 with fume hood, refrigerator, microwave, dishwasher, double sinks with disposal and abundant cabinets. The kitchen opens to the patio & fenced yard through glass sliding doors. The formal staircase leads to the second floor hallway with a stunning view of the great room below. The first bedroom is Ensuite with a walk in closet & full private bath. 2 additional bedrooms overlook the backyard. Attached 2 car garage. Additional updates include New Laminate flooring in 2018, new water heater in 2021, new high efficiency furnace and Inside AC unit replaced in 2018, ****House is leased until July 31 2021. Owner OK to sell before or after lease ends with tenant rights. Showings require minimum 24 hours notice** Everyone is required to wear face mask that covers mouth and nose for tenant safety when entering the house. Sign Covid waiver prior to all showings see documents in mls
Last Agent to Sell the Property
Christy Carr
Commercial Brokers Listed on: 05/14/2021
Home Details
Home Type
- Single Family
Est. Annual Taxes
- $2,282
Year Built
- Built in 1994
Lot Details
- 7,579 Sq Ft Lot
- Lot Dimensions are 66x115
- Cul-De-Sac
- Chain Link Fence
Parking
- 2 Car Attached Garage
- Garage Door Opener
- Driveway
Home Design
- Slab Foundation
- Shingle Roof
- Asphalt Roof
- Vinyl Construction Material
Interior Spaces
- 1,648 Sq Ft Home
- 2-Story Property
- Vaulted Ceiling
- Ceiling Fan
- Wood Burning Fireplace
- Living Room with Fireplace
Kitchen
- Gas Oven or Range
- Laminate Countertops
- Disposal
Flooring
- Laminate
- Vinyl
Bedrooms and Bathrooms
- 3 Bedrooms
- En-Suite Primary Bedroom
- Walk-In Closet
- Bathtub with Shower
Laundry
- Laundry on main level
- Washer and Gas Dryer Hookup
Schools
- Burnett Creek Elementary School
- Battle Ground Middle School
- William Henry Harrison High School
Utilities
- Forced Air Heating and Cooling System
- Heating System Uses Gas
Additional Features
- Patio
- Suburban Location
Listing and Financial Details
- Assessor Parcel Number 79-02-36-327-034.000-023
Ownership History
Purchase Details
Home Financials for this Owner
Home Financials are based on the most recent Mortgage that was taken out on this home.Purchase Details
Home Financials for this Owner
Home Financials are based on the most recent Mortgage that was taken out on this home.Purchase Details
Home Financials for this Owner
Home Financials are based on the most recent Mortgage that was taken out on this home.Purchase Details
Home Financials for this Owner
Home Financials are based on the most recent Mortgage that was taken out on this home.Purchase Details
Home Financials for this Owner
Home Financials are based on the most recent Mortgage that was taken out on this home.Purchase Details
Similar Homes in West Lafayette, IN
Home Values in the Area
Average Home Value in this Area
Purchase History
| Date | Type | Sale Price | Title Company |
|---|---|---|---|
| Warranty Deed | -- | Metropolitan Title | |
| Warranty Deed | $225,000 | Columbia Title | |
| Warranty Deed | -- | -- | |
| Warranty Deed | -- | None Available | |
| Corporate Deed | -- | Security Title Services Llc | |
| Sheriffs Deed | -- | -- |
Mortgage History
| Date | Status | Loan Amount | Loan Type |
|---|---|---|---|
| Open | $218,000 | New Conventional | |
| Previous Owner | $122,570 | New Conventional | |
| Previous Owner | $134,500 | Purchase Money Mortgage | |
| Previous Owner | $117,897 | FHA |
Property History
| Date | Event | Price | Change | Sq Ft Price |
|---|---|---|---|---|
| 06/01/2021 06/01/21 | Sold | $225,000 | 0.0% | $137 / Sq Ft |
| 05/15/2021 05/15/21 | Pending | -- | -- | -- |
| 05/14/2021 05/14/21 | For Sale | $225,000 | +77.9% | $137 / Sq Ft |
| 08/10/2016 08/10/16 | Sold | $126,500 | -12.5% | $77 / Sq Ft |
| 07/13/2016 07/13/16 | Pending | -- | -- | -- |
| 06/06/2016 06/06/16 | For Sale | $144,500 | -- | $88 / Sq Ft |
Tax History Compared to Growth
Tax History
| Year | Tax Paid | Tax Assessment Tax Assessment Total Assessment is a certain percentage of the fair market value that is determined by local assessors to be the total taxable value of land and additions on the property. | Land | Improvement |
|---|---|---|---|---|
| 2024 | $2,899 | $188,300 | $32,900 | $155,400 |
| 2023 | $2,831 | $182,300 | $32,900 | $149,400 |
| 2022 | $2,833 | $182,300 | $32,900 | $149,400 |
| 2021 | $2,385 | $158,500 | $32,900 | $125,600 |
| 2020 | $2,292 | $146,800 | $32,900 | $113,900 |
| 2019 | $2,145 | $140,800 | $32,900 | $107,900 |
| 2018 | $2,031 | $136,000 | $30,000 | $106,000 |
| 2017 | $1,862 | $126,500 | $30,000 | $96,500 |
| 2016 | $1,814 | $123,700 | $30,000 | $93,700 |
| 2014 | $1,710 | $118,100 | $30,000 | $88,100 |
| 2013 | $1,714 | $112,100 | $30,000 | $82,100 |
Agents Affiliated with this Home
-
C
Seller's Agent in 2021
Christy Carr
Commercial Brokers
-

Seller Co-Listing Agent in 2021
Stephen Halsema
Smartdigs, LLC
(765) 413-3768
15 Total Sales
-

Buyer's Agent in 2021
Christina Scott
Raeco Realty
(765) 543-4753
189 Total Sales
-
J
Seller's Agent in 2016
Judy Roark
BerkshireHathaway HS IN Realty
-

Buyer's Agent in 2016
Teri Wiedman
F.C. Tucker/Shook
(765) 491-4629
58 Total Sales
Map
Source: Indiana Regional MLS
MLS Number: 202117294
APN: 79-02-36-327-034.000-023
- 4325 Mcclellan Ln
- 4314 Mcclellan Ln
- 1708 Mason Dixon Dr S
- 1604 Mason Dixon Dr S
- 1507 W Candlewick Ln
- 101 Vicksburg Ln
- 171 Vicksburg Ln
- 4425 N Candlewick Ln
- 1632 Solemar Dr
- 4407 Lake Villa Dr
- 1380 Solemar Dr
- 1944 Abnaki Way
- 3914 Chenango Place
- 8554 N 100 W
- 2135 Old Oak Dr
- 2404 W 500 N
- 1050 Edgerton St
- 3364 Webster St
- 4948 Taft Rd
- 4801 Homewood Dr


