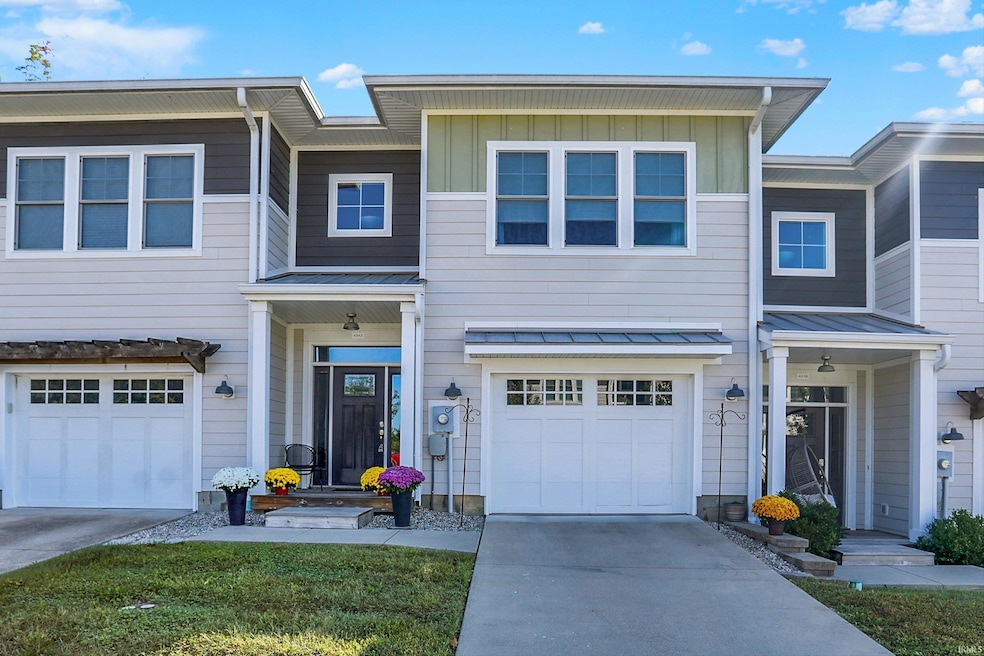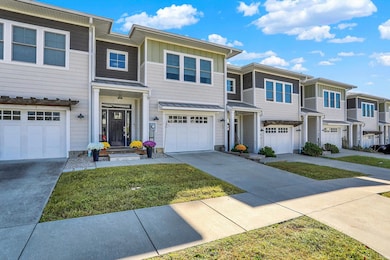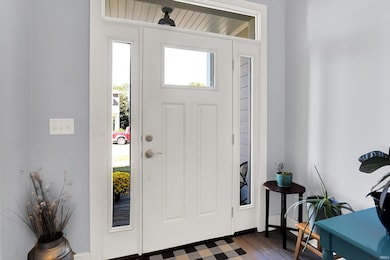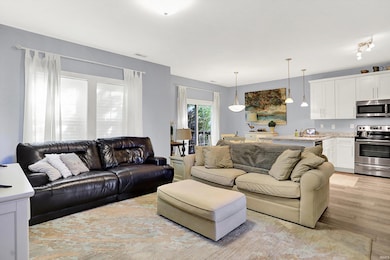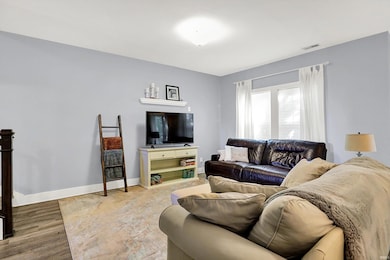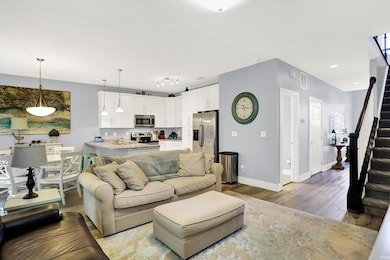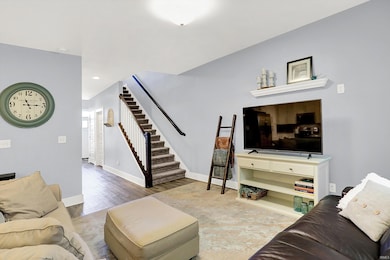4342 N Cypress Ln Bloomington, IN 47404
Estimated payment $2,060/month
Highlights
- Partially Wooded Lot
- Walk-In Closet
- En-Suite Primary Bedroom
- 1 Car Attached Garage
- Bathtub with Shower
- Central Air
About This Home
Move-in ready townhome with modern, high end finishes in the Cedar Bluff neighborhood. This 3 bedroom, 2.5 bath home is located to close to grocery, shopping and restaurants and approximately 8 minutes to IU Memorial Stadium. On the main level you will find an open floorplan with kitchen,living room, dining room, half bath, access to the garage and back deck as well as lots of storage. Upstairs are the bedrooms with conveniently located washer and dryer. Finishes include hardwood flooring, tiled baths, large kitchen with built-in pantry, storage and nice deck and a one car garage. Taxes will be approximately $3,000 a year with a Homestead Exemption filed.
Listing Agent
Sterling Real Estate Brokerage Phone: 812-327-5431 Listed on: 10/13/2025
Property Details
Home Type
- Condominium
Est. Annual Taxes
- $4,816
Year Built
- Built in 2016
HOA Fees
- $78 Monthly HOA Fees
Parking
- 1 Car Attached Garage
- Driveway
Home Design
- Slab Foundation
- Shingle Roof
- Vinyl Construction Material
Interior Spaces
- 1,602 Sq Ft Home
- 2-Story Property
- Laminate Flooring
Bedrooms and Bathrooms
- 3 Bedrooms
- En-Suite Primary Bedroom
- Walk-In Closet
- Bathtub with Shower
Schools
- Edgewood Elementary And Middle School
- Edgewood High School
Additional Features
- Partially Wooded Lot
- Suburban Location
- Central Air
Listing and Financial Details
- Assessor Parcel Number 53-04-13-300-002.002-013
- Seller Concessions Not Offered
Map
Home Values in the Area
Average Home Value in this Area
Tax History
| Year | Tax Paid | Tax Assessment Tax Assessment Total Assessment is a certain percentage of the fair market value that is determined by local assessors to be the total taxable value of land and additions on the property. | Land | Improvement |
|---|---|---|---|---|
| 2024 | $13,654 | $240,800 | $40,800 | $200,000 |
| 2023 | $2,355 | $235,500 | $40,000 | $195,500 |
| 2022 | $4,606 | $230,300 | $40,000 | $190,300 |
| 2021 | $4,326 | $216,300 | $40,000 | $176,300 |
| 2020 | $4,342 | $217,100 | $40,000 | $177,100 |
| 2019 | $4,256 | $212,800 | $40,000 | $172,800 |
| 2018 | $4,290 | $214,500 | $40,000 | $174,500 |
| 2017 | $3,000 | $150,000 | $25,000 | $125,000 |
Property History
| Date | Event | Price | List to Sale | Price per Sq Ft | Prior Sale |
|---|---|---|---|---|---|
| 10/13/2025 10/13/25 | For Sale | $300,000 | +39.6% | $187 / Sq Ft | |
| 12/15/2020 12/15/20 | Sold | $214,900 | 0.0% | $130 / Sq Ft | View Prior Sale |
| 11/13/2020 11/13/20 | Pending | -- | -- | -- | |
| 01/23/2020 01/23/20 | For Sale | $214,900 | 0.0% | $130 / Sq Ft | |
| 10/31/2016 10/31/16 | Sold | $214,900 | -8.6% | $130 / Sq Ft | View Prior Sale |
| 09/01/2016 09/01/16 | Pending | -- | -- | -- | |
| 04/19/2016 04/19/16 | For Sale | $235,000 | -- | $143 / Sq Ft |
Purchase History
| Date | Type | Sale Price | Title Company |
|---|---|---|---|
| Warranty Deed | -- | None Available | |
| Warranty Deed | -- | None Available |
Mortgage History
| Date | Status | Loan Amount | Loan Type |
|---|---|---|---|
| Open | $145,000 | Unknown |
Source: Indiana Regional MLS
MLS Number: 202541425
APN: 53-04-13-300-002.002-013
- 4295 W State Road 46
- 4049 W Ashbrook Ln
- 4410 W Craig Dr
- 4380 N Ridgewood Dr
- 3951 W Nimita Ct
- 3954 W Ribbon Ln
- 4890 W State Road 46
- 4203 W Beech Ln
- 3729 W Denise Dr
- 3804 W Elk Creek Ct
- 4776 N Shadow Wood Dr
- 3720 W Cheryl Dr
- 5109 N Weathers Ct
- 5107 N Weathers Ct
- 4534 N Triple Crown Dr
- 4606 N Calumet Ct
- 4860 N October Dr
- 4105 N Emma Dr
- 4504 N Triple Crown Dr
- 4194 W Geranium Ln
- 4252 N Tupelo Dr
- 4455 W Tanglewood Rd
- 1265 W Bell Rd
- 503 S 3rd St
- 1209 W Aspen Ct
- 1209 W Aspen Ct
- 7219 W Susan St Unit 7235
- 7219 W Susan St Unit 7271
- 7219 W Susan St Unit 7281
- 3341 N Kingsley Dr
- 1619 W Arlington Rd
- 1100 N Crescent Rd
- 980 W 17th St
- 1136 W 17th St
- 1531 Buena Vista Dr
- 200 E Glendora Dr
- 441 S Westgate Dr
- 704 W 15th St Unit A
- 1820 N Walnut St
- 1722 N Walnut St
