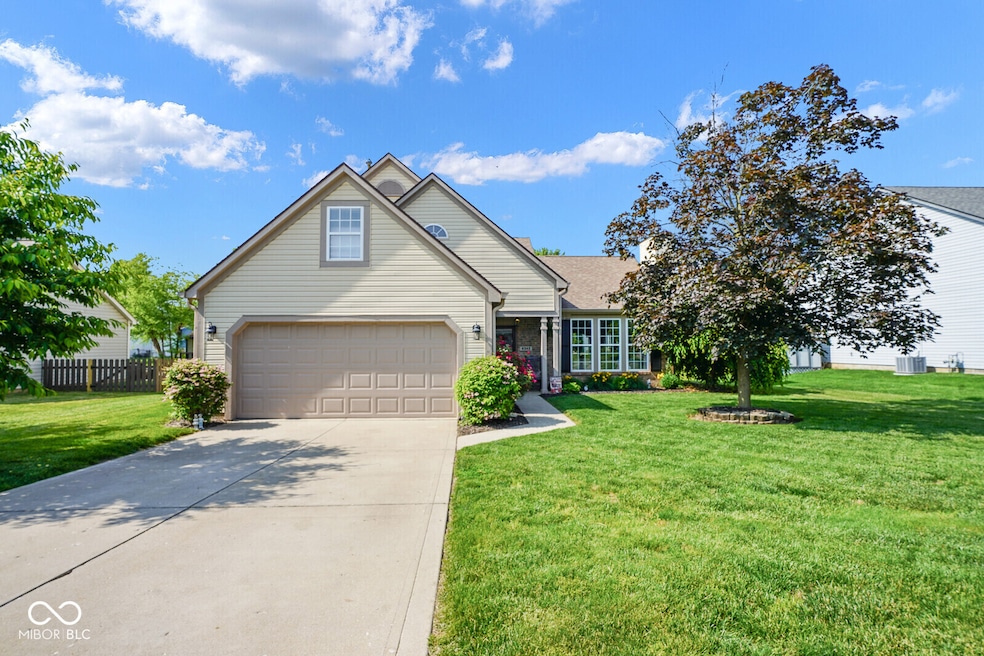4342 Sequoia Ct Greenwood, IN 46143
Frances-Stones Crossing NeighborhoodEstimated payment $2,088/month
Highlights
- Home fronts a pond
- Pond View
- Cathedral Ceiling
- Sugar Grove Elementary School Rated A
- Mature Trees
- Second Story Great Room
About This Home
Welcome to your beautiful 2,228sqft, 3 bedroom / 2.5 bathroom, Two-Story in Center Grove's Brentwood neighborhood! This one owner beauty has been well maintained, and offers a floor plan perfect for family and entertaining, with its living and dining room area just steps from the kitchen, and all just steps to the oasis back deck over looking its pond! With the primary bedroom on the main floor, and the guest bedrooms and bonus room upstairs, it's perfect for comfortable live, and some space away from the daily craziness! With its incredible Center Grove schools, and whether it's Greenwood, Franklin, Martinsville or Indy, they're just moments away, and ready for all of your shopping, dining and entertainments needs!!!
Home Details
Home Type
- Single Family
Est. Annual Taxes
- $2,642
Year Built
- Built in 1996
Lot Details
- 9,583 Sq Ft Lot
- Home fronts a pond
- Mature Trees
HOA Fees
- $21 Monthly HOA Fees
Parking
- 2 Car Attached Garage
Home Design
- Brick Exterior Construction
- Slab Foundation
- Vinyl Siding
Interior Spaces
- 2-Story Property
- Woodwork
- Cathedral Ceiling
- Paddle Fans
- Gas Log Fireplace
- Second Story Great Room
- Living Room with Fireplace
- Combination Dining and Living Room
- Pond Views
- Attic Access Panel
- Fire and Smoke Detector
- Laundry on main level
Kitchen
- Eat-In Kitchen
- Electric Oven
- Built-In Microwave
- Dishwasher
- Disposal
Flooring
- Carpet
- Laminate
Bedrooms and Bathrooms
- 3 Bedrooms
- Walk-In Closet
Schools
- Center Grove High School
Utilities
- Forced Air Heating and Cooling System
- Gas Water Heater
Community Details
- Association fees include home owners, maintenance, management
- Association Phone (317) 682-0571
- Brentwood Subdivision
- Property managed by Brentwood Community Association Inc
- The community has rules related to covenants, conditions, and restrictions
Listing and Financial Details
- Legal Lot and Block 48 / 1
- Assessor Parcel Number 410403012043000038
Map
Home Values in the Area
Average Home Value in this Area
Tax History
| Year | Tax Paid | Tax Assessment Tax Assessment Total Assessment is a certain percentage of the fair market value that is determined by local assessors to be the total taxable value of land and additions on the property. | Land | Improvement |
|---|---|---|---|---|
| 2025 | $2,642 | $304,200 | $50,000 | $254,200 |
| 2024 | $2,642 | $277,400 | $50,000 | $227,400 |
| 2023 | $2,391 | $262,100 | $50,000 | $212,100 |
| 2022 | $2,354 | $249,300 | $50,000 | $199,300 |
| 2021 | $1,710 | $201,200 | $34,000 | $167,200 |
| 2020 | $1,407 | $177,300 | $34,000 | $143,300 |
| 2019 | $1,254 | $162,500 | $30,000 | $132,500 |
| 2018 | $1,158 | $157,800 | $30,000 | $127,800 |
| 2017 | $1,096 | $149,400 | $30,000 | $119,400 |
| 2016 | $1,010 | $145,800 | $27,500 | $118,300 |
| 2014 | $941 | $137,500 | $27,500 | $110,000 |
| 2013 | $941 | $138,800 | $27,500 | $111,300 |
Property History
| Date | Event | Price | Change | Sq Ft Price |
|---|---|---|---|---|
| 09/20/2025 09/20/25 | For Sale | $349,900 | 0.0% | $157 / Sq Ft |
| 09/13/2025 09/13/25 | Off Market | $349,900 | -- | -- |
| 09/13/2025 09/13/25 | For Sale | $349,900 | 0.0% | $157 / Sq Ft |
| 08/19/2025 08/19/25 | Off Market | $349,900 | -- | -- |
| 06/24/2025 06/24/25 | Price Changed | $349,900 | -1.4% | $157 / Sq Ft |
| 06/06/2025 06/06/25 | For Sale | $354,900 | -- | $159 / Sq Ft |
Purchase History
| Date | Type | Sale Price | Title Company |
|---|---|---|---|
| Warranty Deed | -- | None Available | |
| Interfamily Deed Transfer | -- | None Available |
Mortgage History
| Date | Status | Loan Amount | Loan Type |
|---|---|---|---|
| Open | $40,000 | Credit Line Revolving | |
| Open | $70,000 | New Conventional | |
| Closed | $70,000 | New Conventional | |
| Previous Owner | $100,000 | New Conventional | |
| Previous Owner | $103,500 | Adjustable Rate Mortgage/ARM |
Source: MIBOR Broker Listing Cooperative®
MLS Number: 22043131
APN: 41-04-03-012-043.000-038
- 4344 Teakwood Ln
- 852 Yellowwood Dr
- 770 Tulip Ln
- 4157 Songbird Ct
- 4489 Annelo Dr
- Kentmore Basement Plan at Berry Chase
- Drake Basement Plan at Berry Chase
- Berkeley Basement Plan at Berry Chase
- Ainsley II Basement Plan at Berry Chase
- Kensington Plan at Berry Chase
- Columbia Basement Plan at Berry Chase
- Glendale Basement Plan at Berry Chase
- Glendale Plan at Berry Chase
- Cheswicke II Basement Plan at Berry Chase
- Kensington Basement Plan at Berry Chase
- Kentmore Plan at Berry Chase
- Ainsley II Plan at Berry Chase
- Cheswicke II Plan at Berry Chase
- Drake Plan at Berry Chase
- 1032 Vineyard Way
- 4372 Mahogany Dr
- 729 Tulip Ln
- 896 Preakness Dr
- 4871 Altair Ct
- 1322 White Ash Rd
- 5326 White River St
- 323 Hillendale Dr
- 3360 Yorkshire Dr
- 5656 Grosbeak Dr
- 1100 Devonshire Dr E
- 1625 Pinecone Ln E
- 1613 Library Blvd
- 371 Wakefield Ct
- 439 Pleasantview Dr
- 1336 Turkington Ct
- 1680 Grove Crossing Blvd
- 971 Andover Dr
- 1236 Wolf Run Way
- 2345 Thorium Dr
- 164 Westridge Blvd







