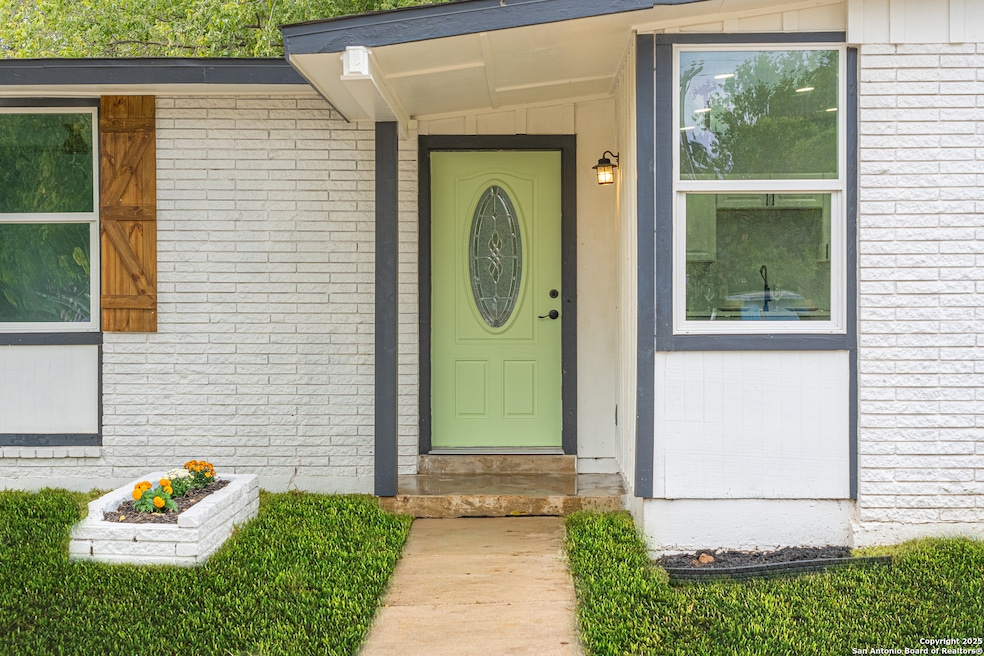
4342 Silver Lake Dr San Antonio, TX 78219
Coliseum Willow Park NeighborhoodAbout This Home
As of February 2025This stunningly remodeled 3-bedroom, 1-bath home feels practically brand new, boasting a transformation with a new roof, windows, doors, flooring, and a modern kitchen featuring granite countertops. It has been updated to meet code with entirely new electrical wiring and plumbing, ensuring peace of mind. The open-concept layout is perfect for entertaining, cooled by four energy-efficient mini-splits for individualized temperature control. Enjoy outdoor relaxation on the side patio, plus a spacious backyard!
Last Buyer's Agent
Marisela Lopez
Exquisite Properties, LLC
Home Details
Home Type
- Single Family
Est. Annual Taxes
- $3,815
Year Built
- Built in 1955
Home Design
- Brick Exterior Construction
- Slab Foundation
- Composition Roof
- Masonry
Interior Spaces
- 1,044 Sq Ft Home
- Property has 1 Level
- Ceiling Fan
- Window Treatments
- Linoleum Flooring
- Fire and Smoke Detector
- Ice Maker
- Washer Hookup
Bedrooms and Bathrooms
- 3 Bedrooms
- 1 Full Bathroom
Schools
- Cameron Elementary School
- Davis Middle School
Additional Features
- 8,233 Sq Ft Lot
- Electric Water Heater
Community Details
- Skyline Park Subdivision
Listing and Financial Details
- Legal Lot and Block .189 / 5
- Assessor Parcel Number 122540050300
Ownership History
Purchase Details
Home Financials for this Owner
Home Financials are based on the most recent Mortgage that was taken out on this home.Purchase Details
Similar Homes in San Antonio, TX
Home Values in the Area
Average Home Value in this Area
Purchase History
| Date | Type | Sale Price | Title Company |
|---|---|---|---|
| Deed | -- | None Listed On Document | |
| Warranty Deed | -- | -- |
Mortgage History
| Date | Status | Loan Amount | Loan Type |
|---|---|---|---|
| Closed | $6,402 | No Value Available | |
| Open | $160,047 | FHA |
Property History
| Date | Event | Price | Change | Sq Ft Price |
|---|---|---|---|---|
| 02/20/2025 02/20/25 | Sold | -- | -- | -- |
| 02/20/2025 02/20/25 | Pending | -- | -- | -- |
| 01/02/2025 01/02/25 | For Sale | $159,999 | -- | $153 / Sq Ft |
Tax History Compared to Growth
Tax History
| Year | Tax Paid | Tax Assessment Tax Assessment Total Assessment is a certain percentage of the fair market value that is determined by local assessors to be the total taxable value of land and additions on the property. | Land | Improvement |
|---|---|---|---|---|
| 2025 | $3,815 | $156,360 | $55,020 | $101,340 |
| 2024 | $3,815 | $156,360 | $55,020 | $101,340 |
| 2023 | $3,815 | $130,000 | $55,020 | $74,980 |
| 2022 | $3,062 | $113,000 | $29,010 | $83,990 |
| 2021 | $2,598 | $93,000 | $17,380 | $75,620 |
| 2020 | $2,494 | $88,000 | $14,440 | $73,560 |
| 2019 | $2,092 | $73,000 | $14,500 | $58,500 |
| 2018 | $1,816 | $64,000 | $13,120 | $50,880 |
| 2017 | $1,641 | $58,130 | $10,230 | $47,900 |
| 2016 | $1,641 | $58,130 | $10,230 | $47,900 |
| 2015 | $690 | $35,800 | $10,230 | $25,570 |
| 2014 | $690 | $25,500 | $0 | $0 |
Agents Affiliated with this Home
-
Javier I Arguello
J
Seller's Agent in 2025
Javier I Arguello
Longhorn Realty
(210) 771-6857
1 in this area
69 Total Sales
-
M
Buyer's Agent in 2025
Marisela Lopez
Exquisite Properties, LLC
Map
Source: San Antonio Board of REALTORS®
MLS Number: 1831966
APN: 12254-005-0300
- 4335 Redstone Dr
- 4223 Redstone Dr
- 4223 Seabrook Dr
- 422 Indian Blossom
- 4134 King Krest Dr
- 4106 Wild Oak Dr
- 215 Midland Dr
- 4338 Kilrea Dr
- 4243 Kilrea Dr
- 4223 Kilrea Dr
- 359 Tomrob Dr
- 338 Tomrob Dr
- 343 Astoria Dr
- 351 Astoria Dr
- 130 Eastwood Dr
- 1118 Colzona Rd
- 373 Kenmar Dr
- 234 Readwell Dr
- 4603 Argonne Dr
- 4146 Tamarak Dr






