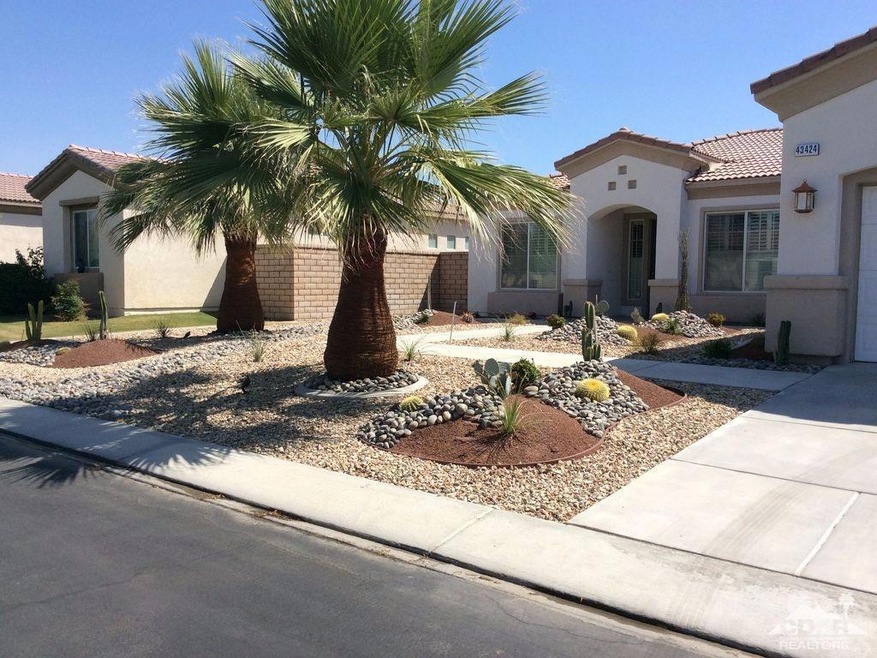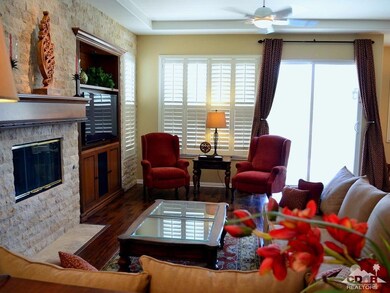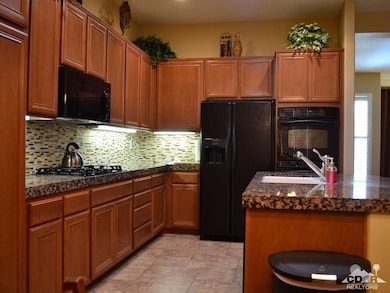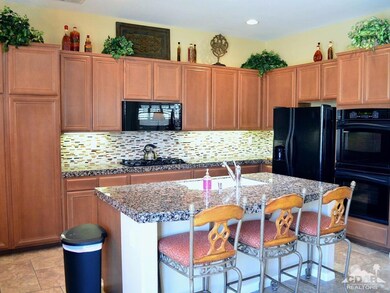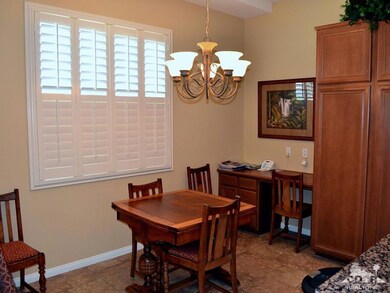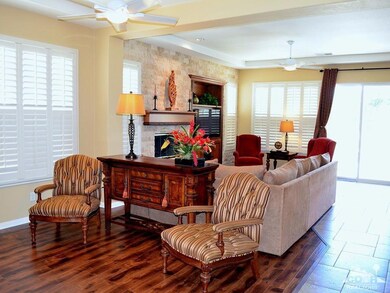
43424 Bordeaux Dr La Quinta, CA 92253
Bermuda Dunes Country Club NeighborhoodHighlights
- In Ground Pool
- Gated Community
- Wood Flooring
- James Monroe Elementary School Rated A-
- Mountain View
- 4-minute walk to Monticello Park
About This Home
Open living concept combines kitchen,eating area & great room into 1 large entertainment area featuring comfortable seating with 55'' Plasma TV mounted on an arm that allows adjustments for an excellent visual experience from anywhere in the room & is complimented by a blue ray disc player. Adjacent to the main living area is a den with a double door entry.The den can lend itself to additional sleeping capacity with use of a twin sofa sleeper & twin roll away.The master bedroom boasts a comfortable new king size bed, its own 42'' Plasma TV, a recliner & beautiful decor. Located on a greenbelt, the sliding glass doors allow the luxury of enjoying a view to the pool area & beyond to mountain vistas. An attached master bath offers dual sinks,a shower & bath tub & a huge walk in closet.2 guest bedrooms are both furnished with comfortable, new queen size beds, with 32'' flat screen TVs. 2nd bathroom has dual sinks & a tub/shower. Internet,cable & phone included. Leased Jan thru April 8, 2025.Available next season.(2026)
Home Details
Home Type
- Single Family
Year Built
- Built in 2004
Lot Details
- 8,712 Sq Ft Lot
- Wrought Iron Fence
- Block Wall Fence
- Drip System Landscaping
- Sprinkler System
HOA Fees
- $194 Monthly HOA Fees
Property Views
- Mountain
- Park or Greenbelt
Home Design
- Turnkey
Interior Spaces
- 2,172 Sq Ft Home
- 1-Story Property
- Ceiling Fan
- Fireplace With Glass Doors
- Gas Log Fireplace
- Great Room with Fireplace
- Den
Flooring
- Wood
- Carpet
- Ceramic Tile
Bedrooms and Bathrooms
- 3 Bedrooms
- 2 Full Bathrooms
Parking
- 2 Car Attached Garage
- Garage Door Opener
- Driveway
Pool
- In Ground Pool
- Heated Spa
- In Ground Spa
- Gas Heated Pool
- Gunite Pool
- Outdoor Pool
- Gunite Spa
Utilities
- Forced Air Heating and Cooling System
- Heating System Uses Natural Gas
Listing and Financial Details
- Security Deposit $2,000
- 30-Month Minimum Lease Term
- Month-to-Month Lease Term
- Seasonal Lease Term
- Assessor Parcel Number 609620064
Community Details
Overview
- Esplanade Subdivision
- Greenbelt
Recreation
- Community Playground
Pet Policy
- Call for details about the types of pets allowed
Security
- Controlled Access
- Gated Community
Map
Property History
| Date | Event | Price | List to Sale | Price per Sq Ft | Prior Sale |
|---|---|---|---|---|---|
| 01/30/2025 01/30/25 | Price Changed | $6,000 | +20.0% | $3 / Sq Ft | |
| 11/03/2024 11/03/24 | For Rent | $5,000 | 0.0% | -- | |
| 10/22/2024 10/22/24 | Off Market | $5,000 | -- | -- | |
| 03/07/2022 03/07/22 | Price Changed | $5,000 | +11.1% | $2 / Sq Ft | |
| 08/03/2020 08/03/20 | For Rent | $4,500 | 0.0% | -- | |
| 10/30/2012 10/30/12 | Sold | $280,000 | +21.2% | $129 / Sq Ft | View Prior Sale |
| 09/14/2012 09/14/12 | Pending | -- | -- | -- | |
| 02/19/2012 02/19/12 | For Sale | $231,000 | -- | $106 / Sq Ft |
About the Listing Agent

Linda’s desire to make a difference is the basis of her successful Real Estate Career. Highly personalized and dedicated to the sole needs of each client she works with, has earned her the reputation as a professional who genuinely cares about her clients, and who works hard to ensure that individuals and families fulfill their home ownership dreams. She always puts the greatest personal care and passion into everything she does.
Never losing sight of what is most important to Linda’s
Linda's Other Listings
Source: California Desert Association of REALTORS®
MLS Number: 219047127
APN: 609-620-064
- 43227 Corte Del Oro
- 43539 Corte Del Oro
- 43309 Parkway Esplanade W
- 79859 Amora Dr
- 79800 Castille Dr
- 79835 Parkway Esplanade N
- 79851 Parkway Esplanade N
- 79925 Corte Calero
- 79927 Viento Dr
- 43651 Port Maria Rd
- 79818 Parkway Esplanade S
- 43721 Port Maria Rd
- 43761 Port Maria Rd
- 43460 Old Harbour Dr
- 42665 Buccaneer Ct
- 43070 Parkway Esplanade E
- 43393 Saint Andrews Dr
- 42780 Caballeros Dr
- 43391 Saint Andrews Dr
- 0 Darien Dr Unit 219141907DA
- 79704 Castille Dr
- 43480 Port Maria Rd
- 79925 Corte Calero
- 43541 Parkway Esplanade E
- 43490 Bath Point Ct
- 44030 Mariposa Ct
- 42480 Buccaneer Ct
- 43388 Saint Andrews Dr
- 43387 Saint Andrews Dr
- 80425 Enclave Ct
- 43721 Chapelton Dr
- 79278 Montego Bay Dr Unit 5
- 80570 Hoylake Dr
- 43696 Old Troon Ct
- 44658 Franklin Ct
- 79454 Calle Palmeto
- 79307 S Sunset Ridge Dr
- 79185 Montego Bay Dr
- 80411 Portobello Dr
- 44270 Camino Lavanda
Ask me questions while you tour the home.
