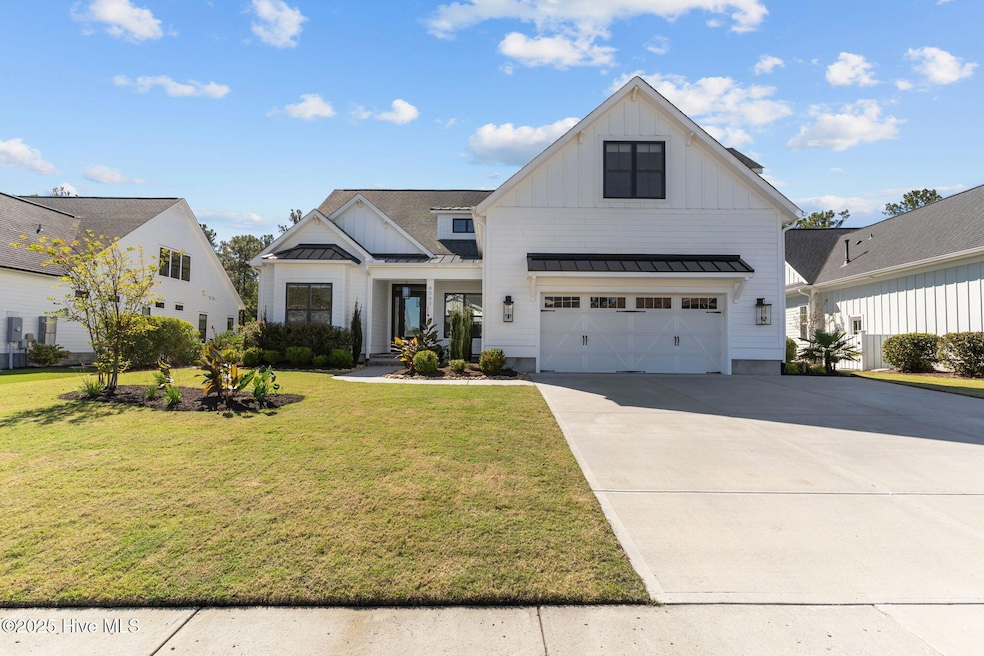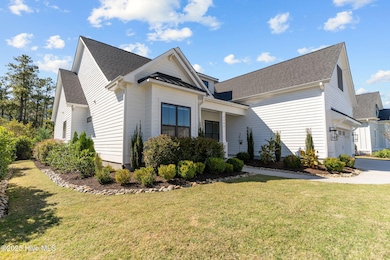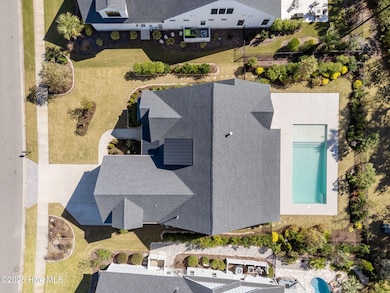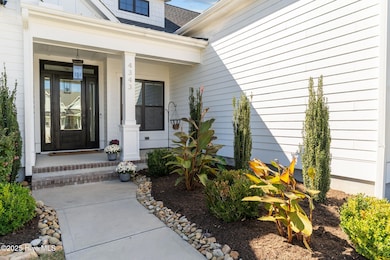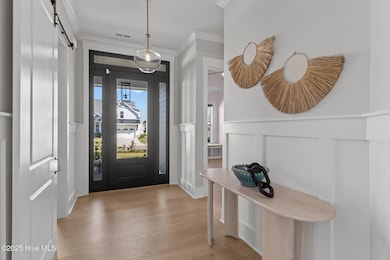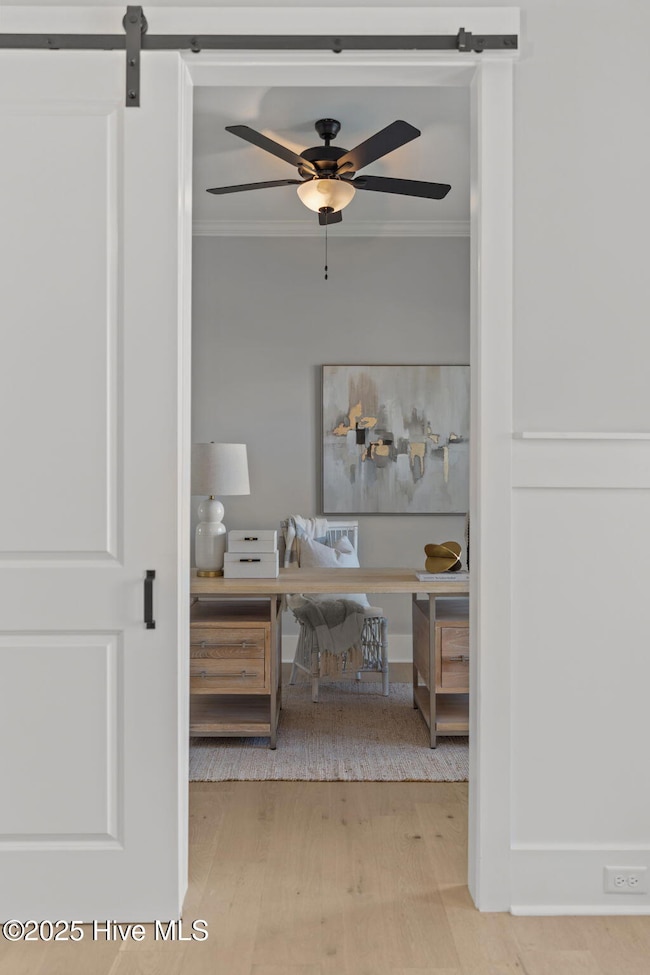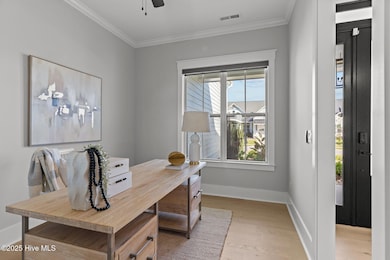4343 Cobleskill Leland, NC 28451
Estimated payment $6,167/month
Highlights
- Fitness Center
- Clubhouse
- Attic
- Indoor Pool
- Main Floor Primary Bedroom
- 1 Fireplace
About This Home
Welcome to this stunning residence nestled in the prestigious Cape Fear National section of Brunswick Forest. Enjoy the perfect blend of luxury and comfort in this 4-bedroom home offering elegant living spaces, an open-concept design and a private backyard retreat complete with your very own concrete and heated saltwater pool. Upon entering the home, you will be delighted with thoughtful details and quality finishes. Enjoy a spacious living room with beautiful natural lighting, 10 ft ceilings with coffered trim, a cozy fireplace with built-in cabinetry, a four panel sliding door offering gorgeous views of your backyard oasis and lovely engineered hardwood flooring that continues throughout. Amazing does not begin to describe your custom kitchen showcasing sleek finishes, premium CAFE' appliances, white cabinetry and white quartz countertops. Savor a large island with an eat-in bar and a butler's pantry with exceptional storage. This entire open layout, capturing inviting views of the pool and patio, seamlessly blends indoor and outdoor living for an exceptional entertaining space. For some relaxation, retreat to your expansive primary suite, where a stunning master bath and a custom-organized walk-in closet await. Rounding out the first floor are two generous bedrooms, including one perfectly suited for a home office, a drop zone and a large laundry room. Heading upstairs you will discover the fourth bedroom with a full bath, a huge bonus/flex room and an incredible walk-in attic with unbelievable storage. Step outside to a beautifully landscaped backyard showcasing the stunning in-ground pool and the tranquil wooded backdrop for ultimate privacy. As if the home wasn't impressive enough, the community offers a wealth of resort-inspired amenities. Close to golf, dining, shopping and only a short drive to downtown Wilmington, don't miss out on the opportunity to live in Brunswick Forest's most premier community. Make an appointment today!
Home Details
Home Type
- Single Family
Est. Annual Taxes
- $5,018
Year Built
- Built in 2021
Lot Details
- 0.27 Acre Lot
- Lot Dimensions are 79x141x88x144
- Fenced Yard
- Decorative Fence
- Irrigation
- Property is zoned Le-Pud
HOA Fees
Home Design
- Slab Foundation
- Wood Frame Construction
- Architectural Shingle Roof
- Stick Built Home
Interior Spaces
- 2,983 Sq Ft Home
- 2-Story Property
- Ceiling Fan
- 1 Fireplace
- Combination Dining and Living Room
- Bonus Room
- Attic
Kitchen
- Dishwasher
- Kitchen Island
Bedrooms and Bathrooms
- 4 Bedrooms
- Primary Bedroom on Main
- 3 Full Bathrooms
- Walk-in Shower
Laundry
- Laundry Room
- Dryer
- Washer
Parking
- 2 Car Attached Garage
- Driveway
Pool
- Indoor Pool
- In Ground Pool
Outdoor Features
- Covered Patio or Porch
Schools
- Town Creek Elementary And Middle School
- North Brunswick High School
Utilities
- Heat Pump System
- Natural Gas Connected
- Electric Water Heater
Listing and Financial Details
- Assessor Parcel Number 071ff008
Community Details
Overview
- Brunswick Forest Master Association, Phone Number (910) 256-2021
- Cape Fear National/Cams Association
- Brunswick Forest Subdivision
Amenities
- Picnic Area
- Clubhouse
Recreation
- Tennis Courts
- Fitness Center
- Community Pool
- Community Spa
- Dog Park
- Trails
Security
- Resident Manager or Management On Site
Map
Home Values in the Area
Average Home Value in this Area
Tax History
| Year | Tax Paid | Tax Assessment Tax Assessment Total Assessment is a certain percentage of the fair market value that is determined by local assessors to be the total taxable value of land and additions on the property. | Land | Improvement |
|---|---|---|---|---|
| 2025 | $5,018 | $754,610 | $145,000 | $609,610 |
| 2024 | $5,018 | $754,610 | $145,000 | $609,610 |
| 2023 | $3,337 | $705,120 | $145,000 | $560,120 |
| 2022 | $3,337 | $409,060 | $125,000 | $284,060 |
| 2021 | $3,337 | $125,000 | $125,000 | $0 |
| 2020 | $0 | $125,000 | $125,000 | $0 |
Property History
| Date | Event | Price | List to Sale | Price per Sq Ft | Prior Sale |
|---|---|---|---|---|---|
| 10/24/2025 10/24/25 | For Sale | $1,059,000 | +630.3% | $355 / Sq Ft | |
| 07/31/2020 07/31/20 | Sold | $145,000 | -3.3% | -- | View Prior Sale |
| 07/28/2020 07/28/20 | Pending | -- | -- | -- | |
| 09/19/2019 09/19/19 | For Sale | $150,000 | -- | -- |
Purchase History
| Date | Type | Sale Price | Title Company |
|---|---|---|---|
| Warranty Deed | $145,000 | None Available |
Mortgage History
| Date | Status | Loan Amount | Loan Type |
|---|---|---|---|
| Open | $123,250 | New Conventional |
Source: Hive MLS
MLS Number: 100537990
APN: 071FF008
- 5119 Creswell Dr
- 5140 Creswell Dr
- 5083 Creswell Dr
- 2968 Hatchers Run
- 7955 Harrier Cir
- 7952 Harrier Cir
- 2113 Cokesbury Ct
- 2101 Cokesbury Ct
- 2953 Hatchers Run
- The Wallace Plan at Trestle Ridge at Brunswick Forest
- The Dalton Plan at Trestle Ridge at Brunswick Forest
- The Garland Plan at Trestle Ridge at Brunswick Forest
- The Everest Plan at Trestle Ridge at Brunswick Forest
- 2021 Colony Pines Dr
- 2152 Cokesbury Ct
- 2921 Hatchers Run
- 2917 Hatchers Run
- 4009 Conagree Ln
- 2908 Hatchers Run
- 2889 Hatchers
- 2169 Talmage Dr
- 8250 Paramount Point
- 8292 Paramount Point
- 8288 Paramount Point
- 4118 Hobblebush Dr Unit Bayshore
- 4118 Hobblebush Dr Unit Norman
- 4118 Hobblebush Dr Unit Pearson
- 4118 Hobblebush Dr
- 3100 Ascend Loop
- 6146 Liberty Hall Dr
- 1305 Wakefield Ct
- 8708 Red Leaf Run
- 7111 Rock Fish Ln
- 1070 Clapboard Ln
- 2108 Silty Soil Ct
- 85 Bridle Way SE
- 1001 Hunterstone Dr
- 5214 Browning Ln
- 8054 Rachel Wynd Rd NE
- 1005 Egret Nest Cir
