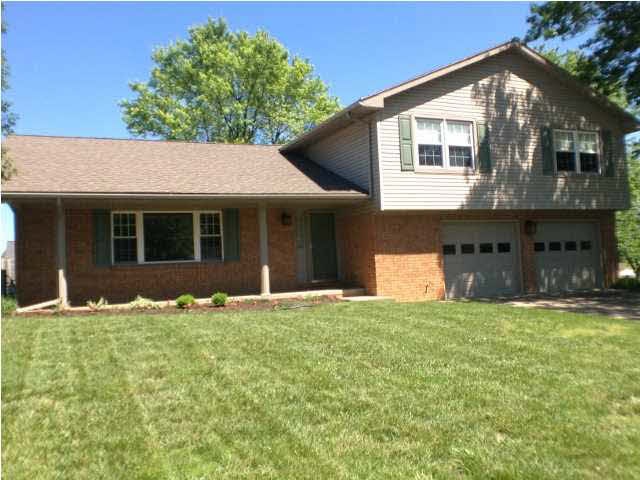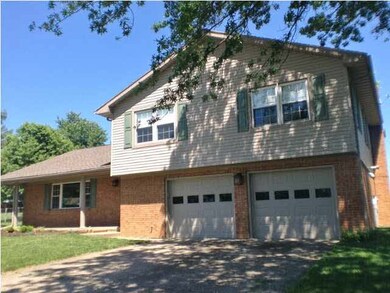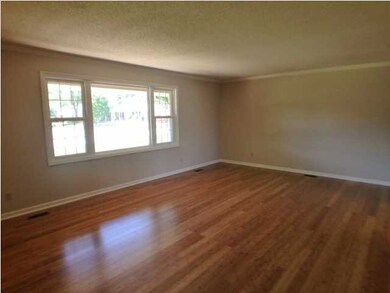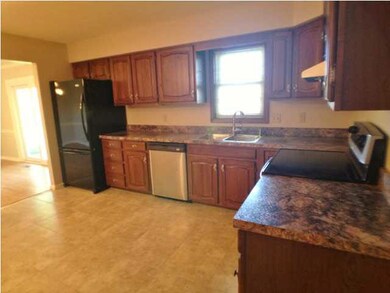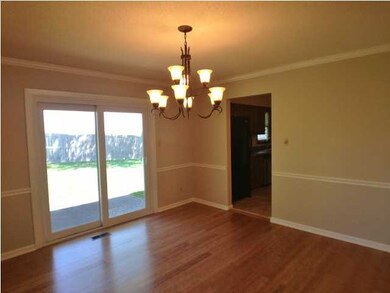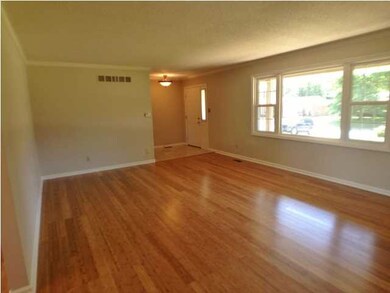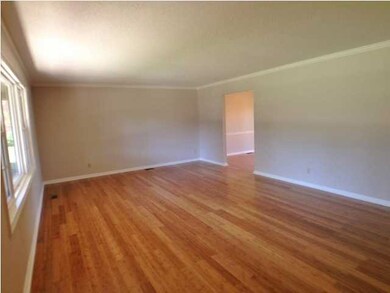
4343 N Iroquois Dr Evansville, IN 47711
Melody Hill NeighborhoodHighlights
- Wood Flooring
- 1 Fireplace
- Eat-In Kitchen
- North High School Rated A-
- 2 Car Attached Garage
- Double Vanity
About This Home
As of September 2018Remodeled home on the Northeast side of Evansville. New updates to the home May 2013: new carpet, new bamboo flooring in the Living room and the Formal Dining room, freshly painted trim throughout, new light fixtures throughout, fresh mulch, new countertop in Kitchen, new moen sink and faucet, new ceramic tile in the laundry room, new quartz counter top in half bath. Other updates to the home include: (Master Bath complete update 2003,Guest Bath upstairs complete remodeled, Extensive Insulation Added 2010, 30 Year Dimensional Roof in 1999,Lenox High Efficiency Furnace and 4 Ton AC in 2001). Remodeled
Last Buyer's Agent
Barbara Polley
ERA FIRST ADVANTAGE REALTY, INC
Home Details
Home Type
- Single Family
Est. Annual Taxes
- $2,968
Year Built
- Built in 1978
Lot Details
- Lot Dimensions are 100x130
- Landscaped
- Level Lot
Home Design
- Tri-Level Property
- Brick Exterior Construction
- Vinyl Construction Material
Interior Spaces
- 2,506 Sq Ft Home
- Central Vacuum
- Crown Molding
- Ceiling Fan
- 1 Fireplace
- Crawl Space
- Eat-In Kitchen
Flooring
- Wood
- Carpet
- Tile
Bedrooms and Bathrooms
- 4 Bedrooms
- En-Suite Primary Bedroom
- Double Vanity
Parking
- 2 Car Attached Garage
- Garage Door Opener
Outdoor Features
- Patio
Utilities
- Forced Air Heating and Cooling System
- Heating System Uses Gas
Listing and Financial Details
- Assessor Parcel Number 82-06-11-002-480.020-019
Ownership History
Purchase Details
Home Financials for this Owner
Home Financials are based on the most recent Mortgage that was taken out on this home.Purchase Details
Home Financials for this Owner
Home Financials are based on the most recent Mortgage that was taken out on this home.Similar Homes in Evansville, IN
Home Values in the Area
Average Home Value in this Area
Purchase History
| Date | Type | Sale Price | Title Company |
|---|---|---|---|
| Warranty Deed | -- | Regional Title Services Llc | |
| Deed | $180,000 | -- |
Mortgage History
| Date | Status | Loan Amount | Loan Type |
|---|---|---|---|
| Open | $160,000 | New Conventional | |
| Closed | $177,000 | New Conventional |
Property History
| Date | Event | Price | Change | Sq Ft Price |
|---|---|---|---|---|
| 09/18/2018 09/18/18 | Sold | $197,000 | -2.7% | $79 / Sq Ft |
| 08/14/2018 08/14/18 | Pending | -- | -- | -- |
| 08/08/2018 08/08/18 | For Sale | $202,400 | 0.0% | $81 / Sq Ft |
| 07/27/2018 07/27/18 | Pending | -- | -- | -- |
| 07/23/2018 07/23/18 | For Sale | $202,400 | +12.4% | $81 / Sq Ft |
| 06/11/2013 06/11/13 | Sold | $180,000 | +2.9% | $72 / Sq Ft |
| 05/25/2013 05/25/13 | Pending | -- | -- | -- |
| 05/24/2013 05/24/13 | For Sale | $175,000 | -- | $70 / Sq Ft |
Tax History Compared to Growth
Tax History
| Year | Tax Paid | Tax Assessment Tax Assessment Total Assessment is a certain percentage of the fair market value that is determined by local assessors to be the total taxable value of land and additions on the property. | Land | Improvement |
|---|---|---|---|---|
| 2024 | $2,968 | $279,700 | $21,300 | $258,400 |
| 2023 | $3,028 | $290,200 | $21,300 | $268,900 |
| 2022 | $2,534 | $237,600 | $21,300 | $216,300 |
| 2021 | $2,281 | $210,600 | $21,300 | $189,300 |
| 2020 | $1,651 | $170,800 | $21,300 | $149,500 |
| 2019 | $1,616 | $168,800 | $21,300 | $147,500 |
| 2018 | $1,626 | $170,800 | $21,300 | $149,500 |
| 2017 | $1,367 | $152,100 | $21,300 | $130,800 |
| 2016 | $1,446 | $161,100 | $21,300 | $139,800 |
| 2014 | $1,404 | $158,700 | $21,300 | $137,400 |
| 2013 | -- | $158,200 | $21,300 | $136,900 |
Agents Affiliated with this Home
-
Craig Elliott

Seller's Agent in 2018
Craig Elliott
Weichert Realtors-The Schulz Group
(812) 480-1353
2 in this area
109 Total Sales
-
R
Seller Co-Listing Agent in 2018
Robert King
Weichert Realtors-The Schulz Group
-
Darlene Carr

Buyer's Agent in 2018
Darlene Carr
F.C. TUCKER EMGE
(812) 483-8990
2 in this area
142 Total Sales
-
Kristi Horton

Seller's Agent in 2013
Kristi Horton
Keller Williams Capital Realty
(812) 518-0411
3 Total Sales
-
B
Buyer's Agent in 2013
Barbara Polley
ERA FIRST ADVANTAGE REALTY, INC
Map
Source: Indiana Regional MLS
MLS Number: 885645
APN: 82-06-11-002-480.020-019
- 4432 N Iroquois Dr
- 4535 Mayflower Dr
- 3900 Bronson Ln
- 4400 Bergdolt Rd
- 3521 Bronson Ln
- 3424 Mariner Dr
- 3401 Oak Terrace
- 3401 Yale Dr
- 3517 Bexley Ct
- 3212 Saratoga Dr
- 3408 Fox Ct
- 2909 Bergdolt Rd
- 5601 High Tower Dr
- 3800 Deer Trail
- 3501 Keystone Hills Dr
- 3746 Rolling Rock Dr
- 3732 Rolling Rock Dr
- 3012 Saratoga Dr
- 5844 Flagstone Dr
- 3116 Roselawn Dr
