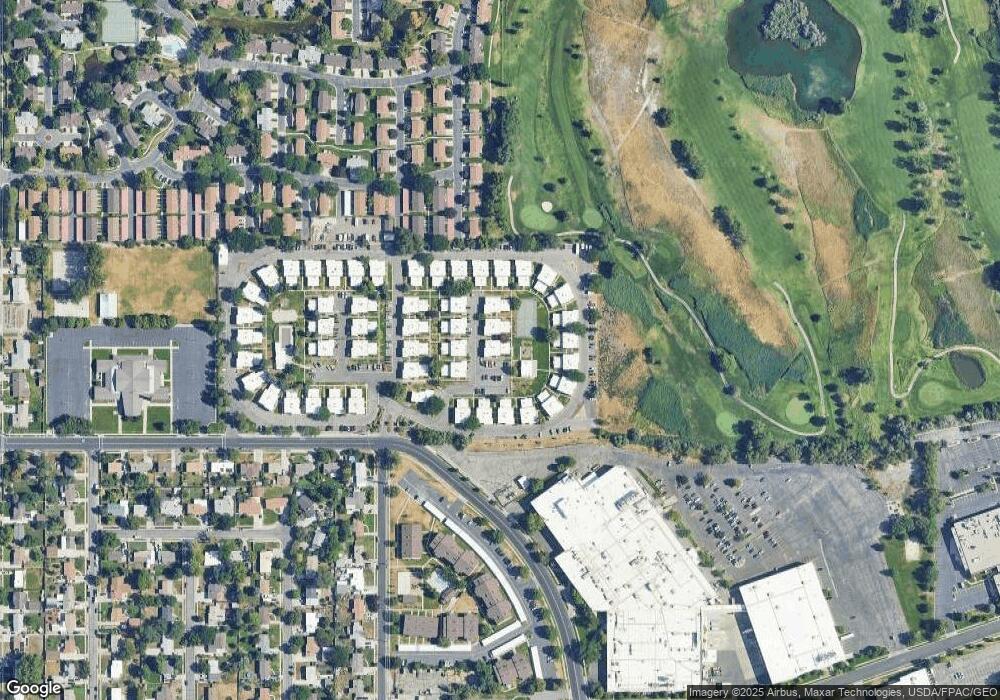4343 S 1145 W Unit 50D Salt Lake City, UT 84123
Estimated Value: $260,776 - $282,000
2
Beds
1
Bath
914
Sq Ft
$297/Sq Ft
Est. Value
About This Home
This home is located at 4343 S 1145 W Unit 50D, Salt Lake City, UT 84123 and is currently estimated at $271,444, approximately $296 per square foot. 4343 S 1145 W Unit 50D is a home located in Salt Lake County with nearby schools including John C Fremont Elementary School, Eisenhower Jr High School, and Taylorsville High School.
Ownership History
Date
Name
Owned For
Owner Type
Purchase Details
Closed on
Apr 28, 2023
Sold by
Richard G Salisbury Revocable Trust
Bought by
Anderson Nathan A and Anderson Kaylee L
Current Estimated Value
Home Financials for this Owner
Home Financials are based on the most recent Mortgage that was taken out on this home.
Original Mortgage
$213,000
Outstanding Balance
$190,884
Interest Rate
5.9%
Mortgage Type
Construction
Estimated Equity
$80,560
Purchase Details
Closed on
Mar 25, 2020
Sold by
Salisbury Richard G
Bought by
Salisbury Richard G
Purchase Details
Closed on
May 9, 1994
Sold by
Bryans Edward B
Bought by
Salisbury Richard G
Home Financials for this Owner
Home Financials are based on the most recent Mortgage that was taken out on this home.
Original Mortgage
$43,000
Interest Rate
8.1%
Mortgage Type
Seller Take Back
Purchase Details
Closed on
May 6, 1994
Sold by
Gordon Richard F
Bought by
Bryans Edward B
Home Financials for this Owner
Home Financials are based on the most recent Mortgage that was taken out on this home.
Original Mortgage
$43,000
Interest Rate
8.1%
Mortgage Type
Seller Take Back
Create a Home Valuation Report for This Property
The Home Valuation Report is an in-depth analysis detailing your home's value as well as a comparison with similar homes in the area
Home Values in the Area
Average Home Value in this Area
Purchase History
| Date | Buyer | Sale Price | Title Company |
|---|---|---|---|
| Anderson Nathan A | -- | Eagle Gate Title Insurance Agc | |
| Salisbury Richard G | -- | None Available | |
| Salisbury Richard G | -- | -- | |
| Bryans Edward B | -- | -- |
Source: Public Records
Mortgage History
| Date | Status | Borrower | Loan Amount |
|---|---|---|---|
| Open | Anderson Nathan A | $213,000 | |
| Previous Owner | Salisbury Richard G | $43,000 |
Source: Public Records
Tax History Compared to Growth
Tax History
| Year | Tax Paid | Tax Assessment Tax Assessment Total Assessment is a certain percentage of the fair market value that is determined by local assessors to be the total taxable value of land and additions on the property. | Land | Improvement |
|---|---|---|---|---|
| 2025 | $1,439 | $239,800 | $71,900 | $167,900 |
| 2024 | $1,439 | $236,000 | $70,800 | $165,200 |
| 2023 | $1,438 | $231,300 | $69,400 | $161,900 |
| 2022 | $1,496 | $242,800 | $72,800 | $170,000 |
| 2021 | $1,243 | $175,600 | $52,700 | $122,900 |
| 2020 | $1,147 | $153,400 | $46,000 | $107,400 |
| 2019 | $1,070 | $139,800 | $41,900 | $97,900 |
| 2018 | $908 | $114,300 | $34,300 | $80,000 |
| 2017 | $776 | $102,700 | $30,800 | $71,900 |
| 2016 | $734 | $97,100 | $29,100 | $68,000 |
| 2015 | $748 | $92,500 | $27,800 | $64,700 |
| 2014 | $755 | $91,600 | $27,500 | $64,100 |
Source: Public Records
Map
Nearby Homes
- 1167 W 4300 S Unit 27C
- 1191 W 4300 S Unit 15A
- 4332 S 1195 W Unit 18D
- 1218 W 4365 S Unit 4B
- 4450 S 1175 W
- 4480 S Atherton Dr Unit 22
- 4259 Dunmore Ct
- 4470 S Summerwood St
- 1219 W Middlesex Rd
- 4249 S Gloucester Ct
- 4288 S 1300 W
- 1126 Carmellia Dr
- 4567 S Yarrow Ln Unit 86
- 1062 W Foxglove Dr Unit 118
- 1146 W Carmellia Dr Unit 33
- 4250 Chegwidden Ln
- 4545 S Thornwood Ave
- 1031 W Foxglove Dr
- 1101 W Barberry Dr
- 1118 W Autumn Leaf Ln
- 4343 S 1145 W Unit 50C
- 4343 S 1145 W Unit 50A
- 4343 S 1145 W Unit 50B
- 4333 S 1145 W Unit 49A
- 4333 S 1145 W Unit 49B
- 4333 S 1145 W Unit 49D
- 4333 S 1145 W Unit 49C
- 4333 S 1145 W
- 4335 S 1195 W
- 4323 S 1145 W Unit 48A
- 4323 S 1145 W Unit 48B
- 4323 S 1145 W Unit 48D
- 4323 S 1145 W Unit 48C
- 4338 S 1100 W Unit 36B
- 4338 S 1100 W Unit 36A
- 4338 S 1100 W Unit 36C
- 1136 W 4370 S Unit 41C
- 1136 W 4370 S Unit 41D
- 1136 W 4370 S Unit 41B
- 1136 W 4370 S Unit 41A
