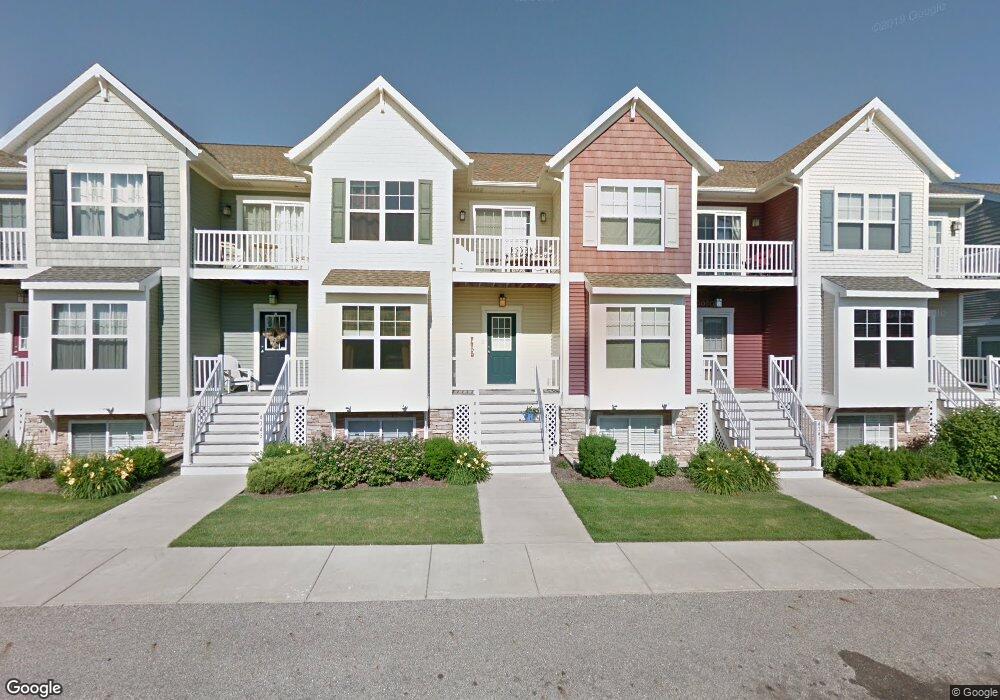4343 Stratton Blvd SE Unit 34 Grand Rapids, MI 49512
Estimated Value: $312,038 - $359,000
3
Beds
2
Baths
1,756
Sq Ft
$194/Sq Ft
Est. Value
About This Home
This home is located at 4343 Stratton Blvd SE Unit 34, Grand Rapids, MI 49512 and is currently estimated at $341,260, approximately $194 per square foot. 4343 Stratton Blvd SE Unit 34 is a home located in Kent County with nearby schools including Discovery Elementary School, Crestwood Middle School, and East Kentwood High School.
Ownership History
Date
Name
Owned For
Owner Type
Purchase Details
Closed on
Jan 17, 2006
Sold by
Sundance Capital Management Llc
Bought by
Tatton Frank Gordon and Kalumba Frieda
Current Estimated Value
Home Financials for this Owner
Home Financials are based on the most recent Mortgage that was taken out on this home.
Original Mortgage
$106,000
Outstanding Balance
$59,932
Interest Rate
6.37%
Mortgage Type
Fannie Mae Freddie Mac
Estimated Equity
$281,328
Purchase Details
Closed on
Jun 28, 2005
Sold by
Ravines Capital Management Llc
Bought by
Sundance Capital Management Llc
Home Financials for this Owner
Home Financials are based on the most recent Mortgage that was taken out on this home.
Original Mortgage
$717,000
Interest Rate
5.89%
Mortgage Type
Unknown
Create a Home Valuation Report for This Property
The Home Valuation Report is an in-depth analysis detailing your home's value as well as a comparison with similar homes in the area
Home Values in the Area
Average Home Value in this Area
Purchase History
| Date | Buyer | Sale Price | Title Company |
|---|---|---|---|
| Tatton Frank Gordon | $180,000 | Metropolitan Title Company | |
| Sundance Capital Management Llc | $641,100 | Metropolitan Title Company |
Source: Public Records
Mortgage History
| Date | Status | Borrower | Loan Amount |
|---|---|---|---|
| Open | Tatton Frank Gordon | $106,000 | |
| Previous Owner | Sundance Capital Management Llc | $717,000 |
Source: Public Records
Tax History Compared to Growth
Tax History
| Year | Tax Paid | Tax Assessment Tax Assessment Total Assessment is a certain percentage of the fair market value that is determined by local assessors to be the total taxable value of land and additions on the property. | Land | Improvement |
|---|---|---|---|---|
| 2025 | $3,340 | $129,000 | $0 | $0 |
| 2024 | $3,340 | $120,600 | $0 | $0 |
| 2023 | $4,117 | $110,700 | $0 | $0 |
| 2022 | $3,905 | $96,700 | $0 | $0 |
| 2021 | $3,812 | $95,500 | $0 | $0 |
| 2020 | $2,746 | $94,000 | $0 | $0 |
| 2019 | $3,713 | $92,400 | $0 | $0 |
| 2018 | $3,631 | $84,800 | $0 | $0 |
| 2017 | $3,543 | $68,800 | $0 | $0 |
| 2016 | $3,458 | $63,900 | $0 | $0 |
| 2015 | $3,373 | $63,900 | $0 | $0 |
| 2013 | -- | $60,300 | $0 | $0 |
Source: Public Records
Map
Nearby Homes
- Wilmington Plan at Cobblestone at The Ravines
- Uptown Plan at Cobblestone at The Ravines
- Meridian Plan at Cobblestone at The Ravines
- Lewiston Plan at Cobblestone at The Ravines
- Chadron Plan at Cobblestone at The Ravines
- 2839 W Highgate St Unit 29
- 2833 W Highgate St Unit 31
- 2831 W Cobblestone Ct SE Unit 14
- 2827 W Cobblestone Ct SE Unit 13
- 4237 Stratton Blvd Unit 22
- 2835 W Highgate St Unit 30
- 2823 W Cobblestone Ct SE Unit 12
- 2815 W Cobblestone Ct SE Unit 10
- 2811 W Cobblestone Ct SE Unit 9
- 2817 W Cobblestone Ct SE Unit 11
- 2831 W Highgate St Unit 32
- Andover 2 Plan at Wildflower Condominiums
- The Cambridge S Plan at Wildflower Condominiums
- The Andover 3 Plan at Wildflower Condominiums
- 4414 Trillium Ct
- 4345 Stratton Blvd SE
- 4341 Stratton Blvd SE Unit 33
- 4339 Stratton Blvd SE Unit 32
- 4347 Stratton Blvd SE Unit 36
- 4325 Stratton Blvd SE Unit 31
- 4344 St Annes Ave SE Unit 19
- 4346 St Annes Ave SE Unit 20
- 4342 St Annes Ave SE Unit 18
- 4323 Stratton Blvd SE Unit 30
- 4321 Stratton Blvd SE Unit 29
- 4319 Stratton Blvd SE Unit 28
- 4317 Stratton Blvd SE Unit 27
- 4324 St Annes Ave SE
- 4324 St Annes Ave SE Unit 14
- 4330 St Annes Ave SE Unit 17
- 4328 St Annes Ave SE Unit 16
- 4326 St Annes Ave SE Unit 15
- 4344 Stratton Blvd SE Unit 4
- 4338 Stratton Blvd SE Unit 5
- 4354 Stratton Blvd SE Unit 3
