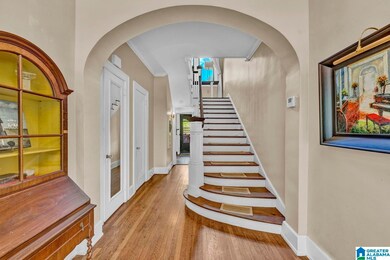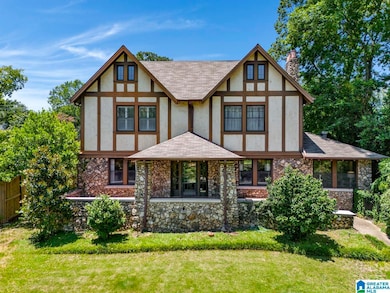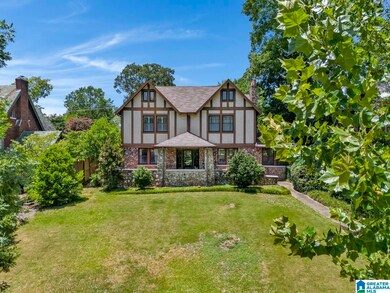
4344 Clairmont Ave S Birmingham, AL 35222
Forest Park NeighborhoodHighlights
- Safe Room
- Wood Flooring
- Stone Countertops
- Fireplace in Bedroom
- Attic
- 4-minute walk to Clairmont Park, or "Triangle Park"
About This Home
As of August 2024Former Curry-Manning House of 1927. This gorgeous historic home in the heart of Forest Park is ready to sell quickly! Positioned directly across from Triangle Park. What a fabulous location within walking distance to casual or fine dining, a coffee shop, shopping and much, much more. If you are looking for great space and charm, this is it! Lovely Tudor home featuring updated kitchen and full bath. High ceilings; pristine, level hardwood floors throughout; built-in buffet with leaded glass doors; deep crown molding and custom cabinetry in multiple areas. Sunroom/study opens to large patio for enjoying the charming courtyard. Two guest quarters/potential income-producing apts in detached dwelling. Historic note: Red stone tile on front porch and laundry room are original yet still in great condition. Living Room Fireplace has original stone from a CA company pre-depression era.
Home Details
Home Type
- Single Family
Est. Annual Taxes
- $5,610
Year Built
- Built in 1935
Lot Details
- 0.29 Acre Lot
- Fenced Yard
- Sprinkler System
Home Design
- Four Sided Brick Exterior Elevation
Interior Spaces
- 2-Story Property
- Crown Molding
- Smooth Ceilings
- 2 Fireplaces
- Wood Burning Fireplace
- Brick Fireplace
- Window Treatments
- Dining Room
- Home Office
- Pull Down Stairs to Attic
Kitchen
- Convection Oven
- Electric Oven
- Stove
- Warming Drawer
- Freezer
- Ice Maker
- Dishwasher
- Stone Countertops
- Disposal
Flooring
- Wood
- Tile
Bedrooms and Bathrooms
- 4 Bedrooms
- Fireplace in Bedroom
- Walk-In Closet
- Dressing Area
- In-Law or Guest Suite
Laundry
- Laundry Room
- Laundry on main level
- Washer and Electric Dryer Hookup
Unfinished Basement
- Partial Basement
- Stone or Rock in Basement
Home Security
- Safe Room
- Home Security System
Parking
- Driveway
- On-Street Parking
- Uncovered Parking
- Off-Street Parking
Outdoor Features
- Patio
- Exterior Lighting
- Porch
Schools
- Avondale Elementary School
- Putnam Middle School
- Woodlawn High School
Utilities
- Forced Air Heating and Cooling System
- Gas Water Heater
Listing and Financial Details
- Assessor Parcel Number 23-00-32-1-005-044.000
Ownership History
Purchase Details
Home Financials for this Owner
Home Financials are based on the most recent Mortgage that was taken out on this home.Purchase Details
Home Financials for this Owner
Home Financials are based on the most recent Mortgage that was taken out on this home.Purchase Details
Purchase Details
Home Financials for this Owner
Home Financials are based on the most recent Mortgage that was taken out on this home.Purchase Details
Similar Homes in the area
Home Values in the Area
Average Home Value in this Area
Purchase History
| Date | Type | Sale Price | Title Company |
|---|---|---|---|
| Warranty Deed | $800,000 | None Listed On Document | |
| Warranty Deed | $775,000 | None Listed On Document | |
| Quit Claim Deed | -- | -- | |
| Warranty Deed | $460,000 | -- | |
| Interfamily Deed Transfer | -- | -- |
Mortgage History
| Date | Status | Loan Amount | Loan Type |
|---|---|---|---|
| Open | $550,000 | New Conventional |
Property History
| Date | Event | Price | Change | Sq Ft Price |
|---|---|---|---|---|
| 08/27/2024 08/27/24 | Sold | $775,000 | -8.7% | $234 / Sq Ft |
| 08/09/2024 08/09/24 | Price Changed | $849,001 | 0.0% | $256 / Sq Ft |
| 08/06/2024 08/06/24 | Pending | -- | -- | -- |
| 07/27/2024 07/27/24 | For Sale | $849,000 | +84.6% | $256 / Sq Ft |
| 11/17/2015 11/17/15 | Sold | $460,000 | -23.2% | $139 / Sq Ft |
| 10/29/2015 10/29/15 | Pending | -- | -- | -- |
| 02/05/2015 02/05/15 | For Sale | $599,000 | -- | $181 / Sq Ft |
Tax History Compared to Growth
Tax History
| Year | Tax Paid | Tax Assessment Tax Assessment Total Assessment is a certain percentage of the fair market value that is determined by local assessors to be the total taxable value of land and additions on the property. | Land | Improvement |
|---|---|---|---|---|
| 2024 | $5,609 | $89,380 | -- | -- |
| 2022 | $5,480 | $76,580 | $29,500 | $47,080 |
| 2021 | $4,816 | $67,410 | $29,500 | $37,910 |
| 2020 | $4,683 | $65,580 | $29,500 | $36,080 |
| 2019 | $4,284 | $60,080 | $0 | $0 |
| 2018 | $3,868 | $54,340 | $0 | $0 |
| 2017 | $3,810 | $53,540 | $0 | $0 |
| 2016 | $7,573 | $104,460 | $0 | $0 |
| 2015 | $7,573 | $104,460 | $0 | $0 |
| 2014 | $2,667 | $88,500 | $0 | $0 |
| 2013 | $2,667 | $44,260 | $0 | $0 |
Agents Affiliated with this Home
-
Kerri Stowers
K
Seller's Agent in 2024
Kerri Stowers
RE/MAX
(205) 542-0801
1 in this area
3 Total Sales
-
KeKe Donald

Buyer's Agent in 2024
KeKe Donald
ARC Realty Mountain Brook
(205) 447-1694
1 in this area
61 Total Sales
-
Brooke Wahl

Buyer Co-Listing Agent in 2024
Brooke Wahl
ARC Realty Mountain Brook
(205) 447-1704
24 in this area
245 Total Sales
-
Brian Boehm

Seller's Agent in 2015
Brian Boehm
RealtySouth
(205) 238-8154
30 in this area
336 Total Sales
-
Peggy Lucas

Buyer's Agent in 2015
Peggy Lucas
eXp Realty, LLC Central
(205) 283-1055
117 Total Sales
Map
Source: Greater Alabama MLS
MLS Number: 21392008
APN: 23-00-32-1-005-044.000
- 745 Linwood Rd
- 849 42nd St S
- 4212 10th Ave S
- 1015 43rd Place S
- 712 43rd St S
- 4300 Linwood Dr
- 1016 42nd St S Unit A
- 4224 7th Ave S
- 4713 9th Ave S
- 4411 7th Ave S
- 4709 Overwood Cir
- 4137 Crescent Rd
- 739 47th St S
- 741 47th Place S
- 4804 Lincrest Dr
- 4155 Cliff Rd S
- 4800 Clairmont Ave S
- 917 38th St S
- 4335 5th Ave S
- 3803 Glenwood Ave






