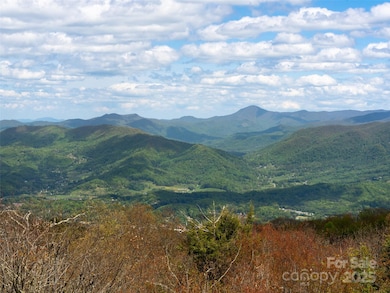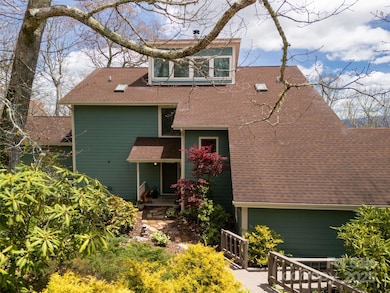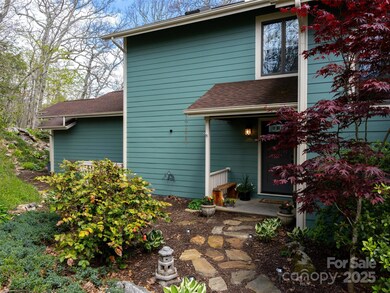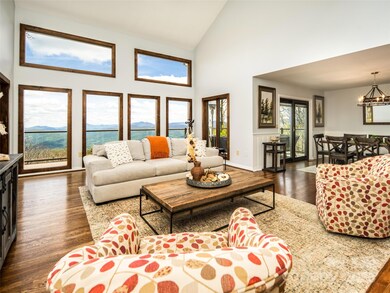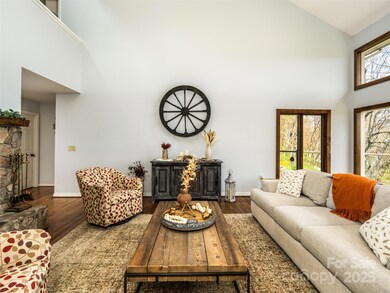
4344 Eagles Nest Rd Waynesville, NC 28786
Highlights
- Sauna
- Mountain View
- Deck
- Open Floorplan
- Fireplace in Primary Bedroom
- Contemporary Architecture
About This Home
As of July 2025Experience mountain luxury at its finest in this exceptional retreat.The impressive two-story Great Room boasts a soaring cathedral ceiling,cozy fireplace, and a dramatic wall of windows that flood the space with light and frame breathtaking long-range mountain views. An architecturally inspired overlook from the upper level offers a striking view into the heart of the home.The luxurious Primary Suite features its own gas log fireplace,a tranquil sitting area, and a richly tiled ensuite bath designed for ultimate spalike relaxation.The lower level is perfect for entertaining, features a spacious Rec/Media Room with custom woodwork,Office, and a secure Safe Room. Outside, unwind in the secluded barrel sauna located behind a peaceful waterfall feature. This home also includes upgraded zoned HVAC with humidification and i-Wave air purification systems, ensuring comfort year-round. Furnished and vacation rental eligible. Perfect opportunity for investment or private escape. No Drivebys.
Last Agent to Sell the Property
Allen Tate/Beverly-Hanks Waynesville Brokerage Email: irene.glenn@allentate.com License #178409 Listed on: 05/27/2025

Co-Listed By
Allen Tate/Beverly-Hanks Waynesville Brokerage Email: irene.glenn@allentate.com License #271516
Home Details
Home Type
- Single Family
Year Built
- Built in 1990
Lot Details
- Front Green Space
- Back Yard Fenced
- Chain Link Fence
- Private Lot
- Sloped Lot
HOA Fees
- $33 Monthly HOA Fees
Parking
- 2 Car Garage
- Basement Garage
- Garage Door Opener
- Driveway
Home Design
- Contemporary Architecture
- Radon Mitigation System
Interior Spaces
- 1.5-Story Property
- Open Floorplan
- Skylights
- Wood Burning Fireplace
- Entrance Foyer
- Great Room with Fireplace
- Screened Porch
- Sauna
- Mountain Views
Kitchen
- Electric Oven
- Gas Cooktop
- Microwave
- Dishwasher
- Kitchen Island
Flooring
- Wood
- Tile
- Vinyl
Bedrooms and Bathrooms
- Fireplace in Primary Bedroom
- Split Bedroom Floorplan
- Walk-In Closet
Laundry
- Laundry Room
- Dryer
- Washer
Finished Basement
- Walk-Out Basement
- Walk-Up Access
- Interior and Exterior Basement Entry
Outdoor Features
- Deck
- Patio
Schools
- Hazelwood Elementary School
- Waynesville Middle School
- Tuscola High School
Utilities
- Zoned Heating and Cooling
- Heat Pump System
- Heating System Uses Propane
- Power Generator
- Gas Water Heater
- Septic Tank
- Private Sewer
Community Details
- Joe Syrowik Association, Phone Number (727) 262-9093
- Eagles Nest Mountain Subdivision
- Mandatory home owners association
Listing and Financial Details
- Assessor Parcel Number 7696-70-2822
Ownership History
Purchase Details
Home Financials for this Owner
Home Financials are based on the most recent Mortgage that was taken out on this home.Purchase Details
Home Financials for this Owner
Home Financials are based on the most recent Mortgage that was taken out on this home.Purchase Details
Home Financials for this Owner
Home Financials are based on the most recent Mortgage that was taken out on this home.Similar Homes in Waynesville, NC
Home Values in the Area
Average Home Value in this Area
Purchase History
| Date | Type | Sale Price | Title Company |
|---|---|---|---|
| Warranty Deed | $1,200,000 | None Listed On Document | |
| Warranty Deed | -- | None Listed On Document | |
| Warranty Deed | $825,000 | None Listed On Document |
Mortgage History
| Date | Status | Loan Amount | Loan Type |
|---|---|---|---|
| Previous Owner | $850,000 | Construction |
Property History
| Date | Event | Price | Change | Sq Ft Price |
|---|---|---|---|---|
| 07/09/2025 07/09/25 | Sold | $1,200,000 | 0.0% | $322 / Sq Ft |
| 05/27/2025 05/27/25 | For Sale | $1,200,000 | +45.5% | $322 / Sq Ft |
| 05/27/2022 05/27/22 | Sold | $825,000 | +3.3% | $222 / Sq Ft |
| 05/16/2022 05/16/22 | Pending | -- | -- | -- |
| 04/22/2022 04/22/22 | For Sale | $799,000 | +88.0% | $215 / Sq Ft |
| 07/06/2015 07/06/15 | Sold | $425,000 | -5.3% | $130 / Sq Ft |
| 06/06/2015 06/06/15 | Pending | -- | -- | -- |
| 04/14/2015 04/14/15 | For Sale | $449,000 | -- | $137 / Sq Ft |
Tax History Compared to Growth
Tax History
| Year | Tax Paid | Tax Assessment Tax Assessment Total Assessment is a certain percentage of the fair market value that is determined by local assessors to be the total taxable value of land and additions on the property. | Land | Improvement |
|---|---|---|---|---|
| 2025 | -- | $523,000 | $117,400 | $405,600 |
| 2024 | $3,454 | $523,000 | $117,400 | $405,600 |
| 2023 | $3,454 | $523,000 | $117,400 | $405,600 |
| 2022 | $3,271 | $523,000 | $117,400 | $405,600 |
Agents Affiliated with this Home
-

Seller's Agent in 2025
Irene Glenn
Allen Tate/Beverly-Hanks Waynesville
(828) 226-0854
39 Total Sales
-

Seller Co-Listing Agent in 2025
Ellen Sither
Allen Tate/Beverly-Hanks Waynesville
(828) 734-8305
62 Total Sales
-
E
Buyer's Agent in 2025
Eve Barrett
Kelly Right Real Estate of NC
(828) 508-7143
7 Total Sales
-

Seller's Agent in 2022
Lyn Donley
RE/MAX Executives Charlotte, NC
(828) 400-4499
102 Total Sales
-

Seller Co-Listing Agent in 2022
Marlyn Dickinson
RE/MAX Executives Charlotte, NC
(828) 400-6606
103 Total Sales
-

Buyer's Agent in 2022
Ramona Melvin
Keller Williams - Weaverville
(828) 450-5225
35 Total Sales
Map
Source: Canopy MLS (Canopy Realtor® Association)
MLS Number: 4261425
APN: 7696-70-2822
- Lot G-11 Ataya Trail Unit G11
- Lot E17 Adela Trail Unit E-17
- 0 Eagle View Cir
- 195 Unula Loop
- Lot G-44 Odalu Trail Unit G-44
- Lot E2 Unula Loop Unit E-2
- Lot E5 Unula Loop Unit E-5
- Lot G42 Odalu Trail Unit 42
- 975 Asgi Trail Unit C31
- 242 Anisidi Trail
- Lot G-50 Odalu Trail Unit G-50
- 82 Gadohi Trail
- 294 Gadohi Trail
- Lot C25 Asgi Trail Unit C-25
- 83.69 Acres Hummingbird Ln
- 85 Iga Trail
- 116 Dana Rd
- 155 Iga Trail
- 511 Asgi Trail
- Lot G-43 Odalu Trail Unit 43

