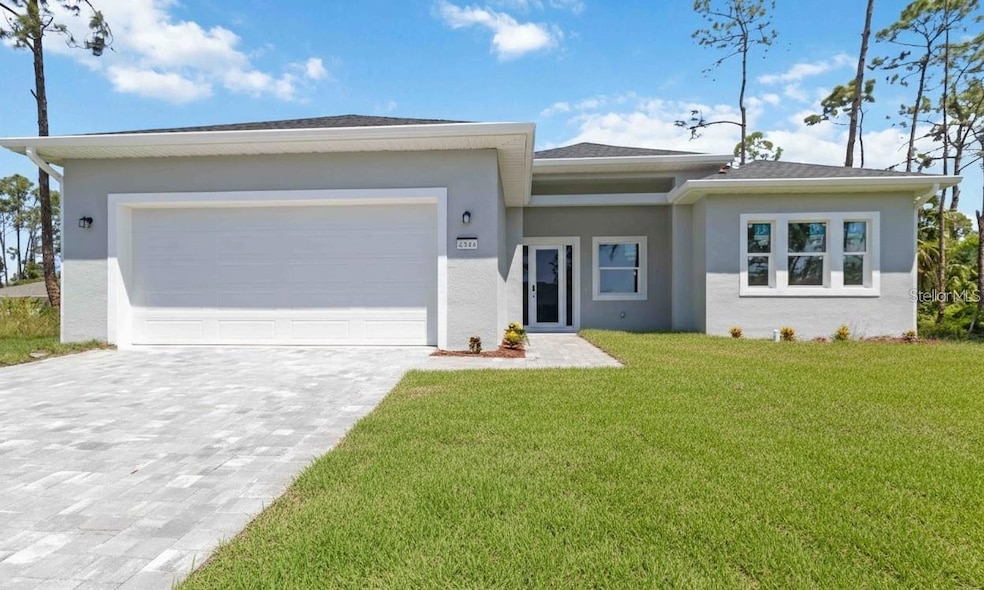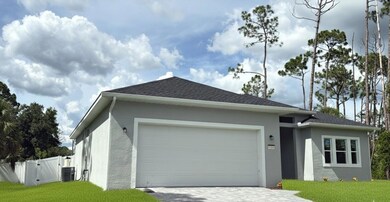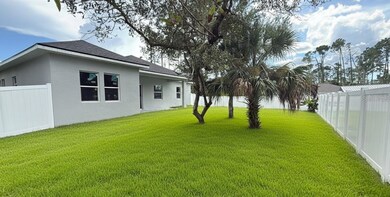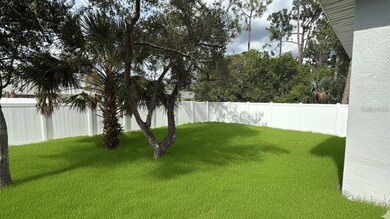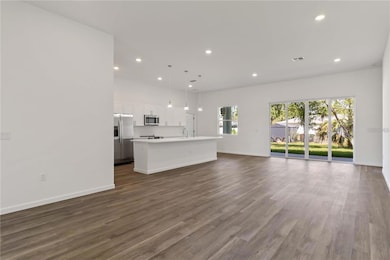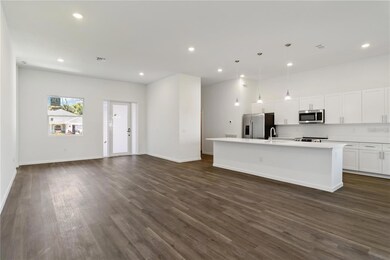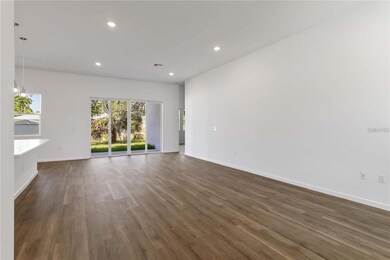4344 Jaslo Ave North Port, FL 34286
Highlights
- New Construction
- No HOA
- 2 Car Attached Garage
- High Ceiling
- Family Room Off Kitchen
- Walk-In Closet
About This Home
Beautiful 2025 New Construction • 4 Bedrooms • 3 Bathrooms • Modern Open Layout Welcome to 4344 Jaslo Ave, a newly completed 2025 home offering modern design, quality construction, and generous living space in a desirable North Port location. This 4-bedroom, 3-bath property provides 2,006 sq ft of open, well-designed interior space enhanced by luxury vinyl plank flooring and contemporary finishes throughout. The kitchen features soft-close shaker cabinetry, quartz countertops, a large island, and premium fixtures, creating a functional and stylish central gathering area. The primary suite includes a spacious walk-in closet, double vanities, and updated tile selections. Three additional bedrooms and two full bathrooms offer flexibility for various living arrangements. Situated on a 10,000 sq ft lot, the property offers a fully fenced backyard suitable for outdoor use, pets, gardening, or future improvements. Additional features include an oversized 2-car garage, energy-efficient block construction, and well/septic utilities that help maintain lower monthly operating costs. Located in a quiet and growing area of North Port, the home is convenient to schools, shopping, dining, and Gulf Coast amenities. Rental Information:
• Application fee: $25 per adult
• Security deposit: One month’s rent
• Pet fee: $250 non-refundable + $35/month per pet
• No smoking permitted on the premises
• Tenant responsible for monthly salt addition to the well system Listing provided by Correct Property Management & Real Estate. The property is not advertised on Craigslist, and payment is never requested via cash, wire transfer, or digital cash apps.
Listing Agent
CORRECT PROPERTY MANAGEMENT & REAL ESTATE Brokerage Phone: 941-941-4276 License #3638510 Listed on: 11/18/2025
Home Details
Home Type
- Single Family
Est. Annual Taxes
- $659
Year Built
- Built in 2025 | New Construction
Lot Details
- 10,000 Sq Ft Lot
Parking
- 2 Car Attached Garage
Interior Spaces
- 2,006 Sq Ft Home
- High Ceiling
- Ceiling Fan
- Family Room Off Kitchen
- Living Room
Kitchen
- Cooktop
- Recirculated Exhaust Fan
- Microwave
- Freezer
- Dishwasher
- Disposal
Bedrooms and Bathrooms
- 4 Bedrooms
- Walk-In Closet
- 3 Full Bathrooms
Laundry
- Laundry Room
- Washer and Electric Dryer Hookup
Utilities
- Central Heating and Cooling System
- Thermostat
- Electric Water Heater
Listing and Financial Details
- Residential Lease
- Security Deposit $2,400
- Property Available on 11/18/25
- The owner pays for trash collection
- 12-Month Minimum Lease Term
- $25 Application Fee
- Assessor Parcel Number 0956144104
Community Details
Overview
- No Home Owners Association
- Port Charlotte Sub Community
- Port Charlotte Sub 29 Subdivision
Pet Policy
- Pet Deposit $250
- $250 Pet Fee
- Dogs and Cats Allowed
Map
Source: Stellar MLS
MLS Number: C7517904
APN: 0956-14-4104
- 0 Jaslo Ave Unit A4522900
- 4269 Flint Dr
- 4290 Belladonna Ave
- 4279 & 4287 Eldron Ave
- 0 Eldron Ave Unit 225046882
- 4317 Eldron Ave
- 4495 Eldron Ave
- 4526 Jaslo Ave
- 4316 Balsey St
- 4348 Balsey St
- 4422 Badali Rd
- 3814 Froude St
- 4005 Belladonna Ave
- 4450 Badali Rd
- 4006 Jaslo Ave
- Lot 34 Balsey St
- LOTS 29, 30 & 31 Badosa Rd
- 0 Badosa Rd Unit MFRS5137304
- 0 Badosa Rd Unit MFRC7491381
- 0 Belladonna Ave Unit MFRA4658690
- 4439 Eldron Ave
- 4390 La France Ave
- 3560 Eldron Ave
- 3036 Abbington St
- 4275 Donatello Ave
- 3915 Fonsica Ave
- 2938 Parrot St
- 2728 Parrot St
- 5497 Lady Slipper Ave
- 4360 Longwell Ln
- 3692 Shawnee Terrace
- 2845 Dongola St
- 3127 Tulsa Ave
- 4308 Apollo Ave
- 3115 Tulsa Ave
- 3243 Sikeston Ave
- 5068 Gailbreath Rd
- 3308 N Cranberry Blvd
- 5218 Duma Way
- 4395 Langtree Ave
