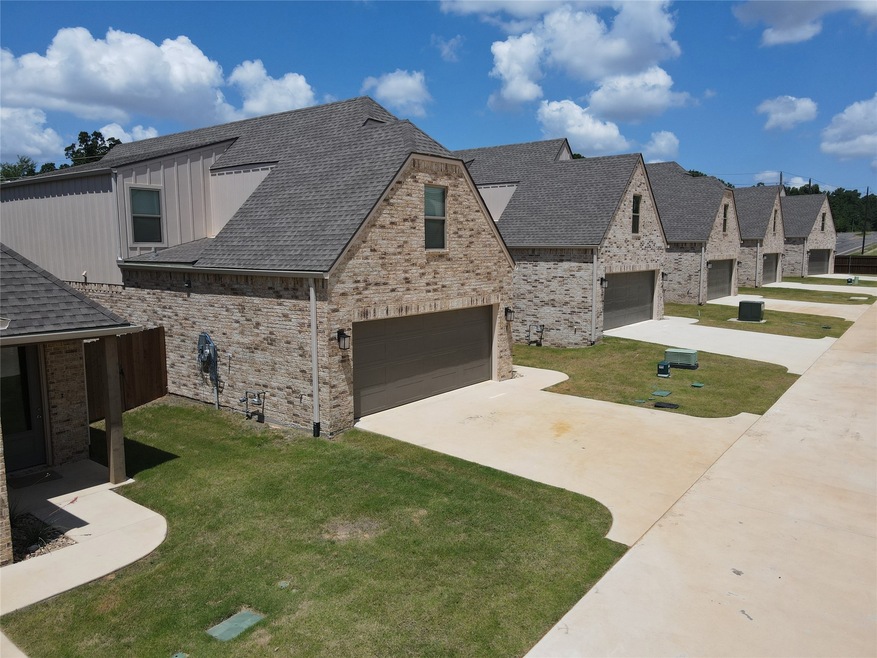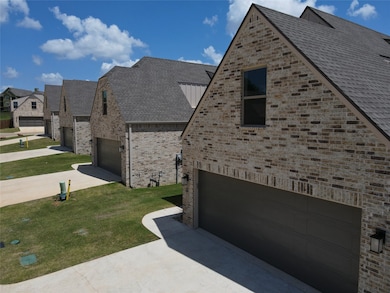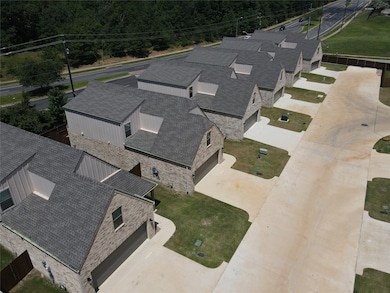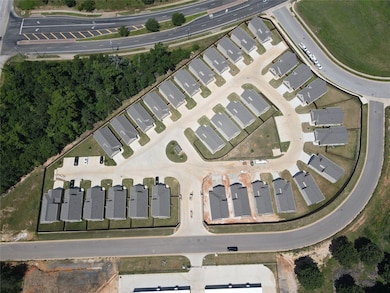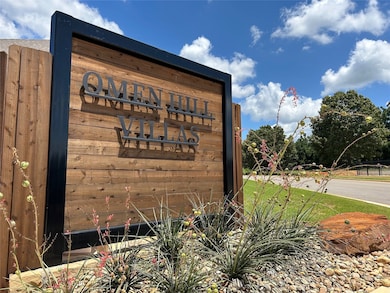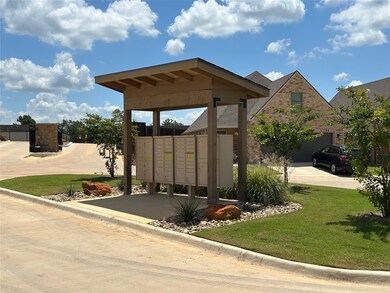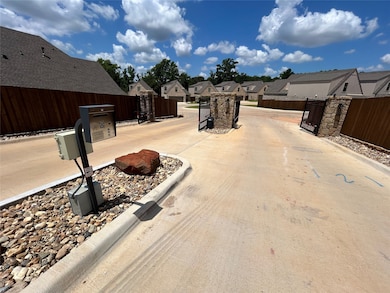Estimated payment $6,721/month
Highlights
- New Construction
- Wood Flooring
- Private Yard
- Open Floorplan
- Granite Countertops
- 2 Car Attached Garage
About This Home
Unique investment opportunity in a new Built-to-Rent community. This package features THREE newly constructed and leased single-family detached homes, but investors are welcome to purchase more homes (first-come, first-serve basis) at $349,500 per home. Each home has 4-bedrooms,2.5-bathrooms,2-car garage in a quiet, gated community near UT Tyler and much more! Highlighted features include: energy efficient appliances, spacious open-floor concept downstairs, modern interior designs, granite or quartz countertops, and stainless steel kitchen appliances. Residents within the community also have access to a private dog park. Buyers looking for more than three homes — call one of the agents for other multi-home package options.
Listing Agent
Drake Real Estate Brokerage Phone: 903-581-3737 License #0544812 Listed on: 10/20/2025
Property Details
Home Type
- Multi-Family
Year Built
- Built in 2024 | New Construction
Lot Details
- 10,800 Sq Ft Lot
- Wood Fence
- Private Yard
- Back Yard
HOA Fees
- $195 Monthly HOA Fees
Parking
- 2 Car Attached Garage
- Front Facing Garage
- Driveway
- Off-Street Parking
Home Design
- Brick Exterior Construction
- Slab Foundation
- Frame Construction
- Shingle Roof
- Composition Roof
Interior Spaces
- Walk-In Closet
- 2-Story Property
- Open Floorplan
- Ceiling Fan
Kitchen
- Gas Range
- Microwave
- Ice Maker
- Dishwasher
- Kitchen Island
- Granite Countertops
- Disposal
Flooring
- Wood
- Carpet
- Tile
Home Security
- Security Gate
- Fire and Smoke Detector
Schools
- Chapelhill Elementary And Middle School
- Chapelhill High School
Utilities
- Central Heating and Cooling System
Listing and Financial Details
- Assessor Parcel Number 222219
Community Details
Overview
- Association fees include all facilities, management, ground maintenance, maintenance structure
- 3 Buildings
- 3 Units
- 5,700 Sq Ft Building
- Omen Hill Villas HOA
- Huntingtower U 2 Subdivision
Building Details
- Gross Income $86,227
- Net Operating Income $62,690
Map
Home Values in the Area
Average Home Value in this Area
Property History
| Date | Event | Price | List to Sale | Price per Sq Ft |
|---|---|---|---|---|
| 10/20/2025 10/20/25 | For Sale | $1,048,500 | -- | $184 / Sq Ft |
Source: North Texas Real Estate Information Systems (NTREIS)
MLS Number: 21091462
- 4344 Macnab Dr
- 4441 Old Omen Rd
- 4133 Colina Trail
- TBD Cr 2122
- TBD Cr 262
- 4322 Madera Dr
- 4215 Chapel Quarters
- 3515 & 3507 Chapel View
- 3516 Cabot Ln
- 3515 Chapel View
- 3507 Chapel View
- 3814 Brighton Creek Cir
- 3858 Broadmoore Ct
- 3606 Trailwood Ct
- 3409 Pebblebrook Dr
- 3406 Pebblebrook Dr
- 4008 Pinecreek Dr
- 3202 Pebblebrook Cir
- 3204 Pebblebrook Cir
- 3312 Storey Lake Dr
- 4350 Old Omen Rd
- 3915 Old Omen Rd
- 3700 Old Omen Rd
- 11621 Fm 848
- 3401 Pebblebrook Dr
- 11488 Texas 248 Spur
- 8856 Pleasant Hill Cir
- 3118 Oak Bend
- 2654 Westminster Dr
- 2605 Westminster Dr
- 4920 Thistle Dr
- 5841 Havens Trail
- 3940 McDonald Rd
- 3400 Varsity Dr
- 2917 Amy Ln
- 2434 Haverhill Dr
- 4917 Thistle Dr
- 10651 County Road 210
- 3700 McDonald Rd
- 3241 Lexington Dr
