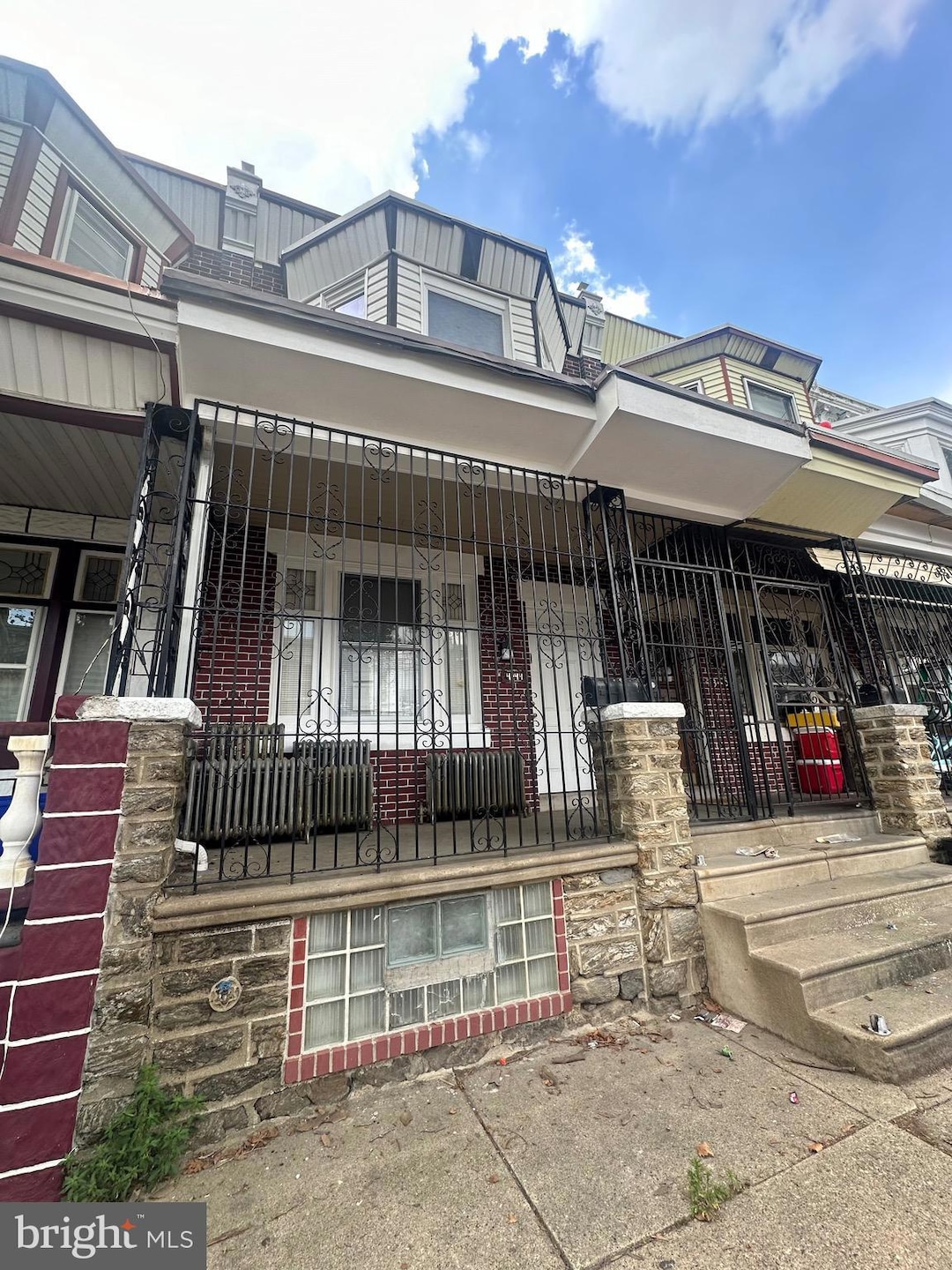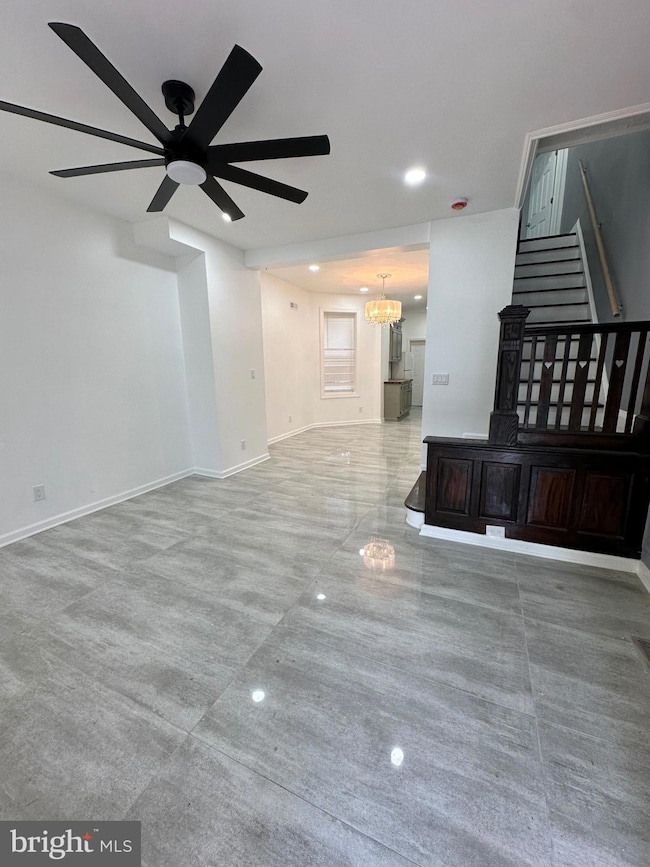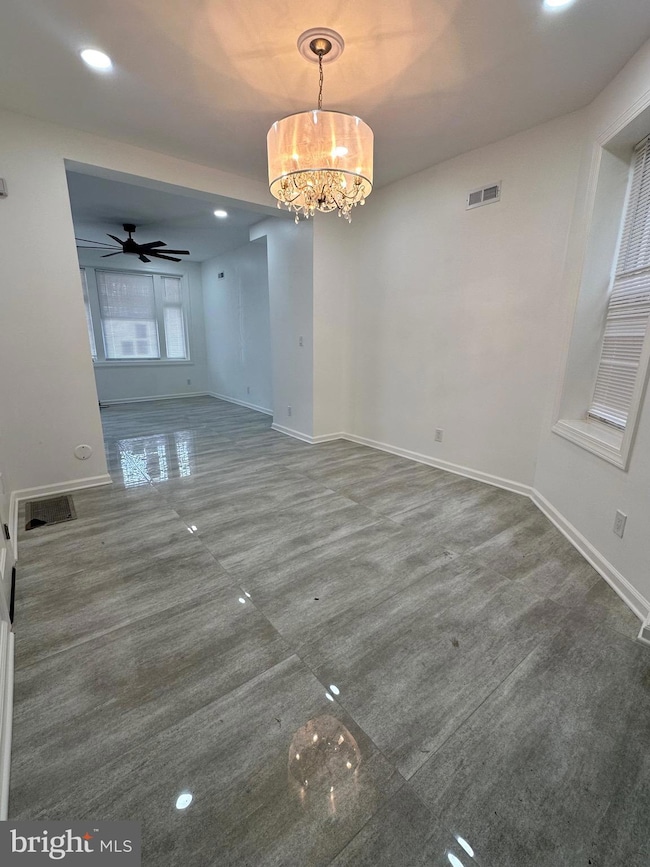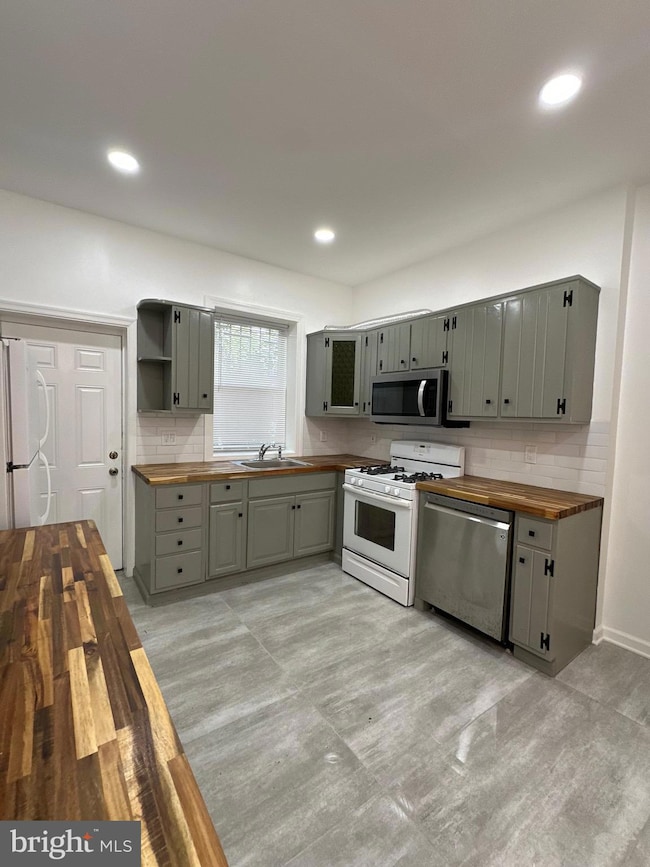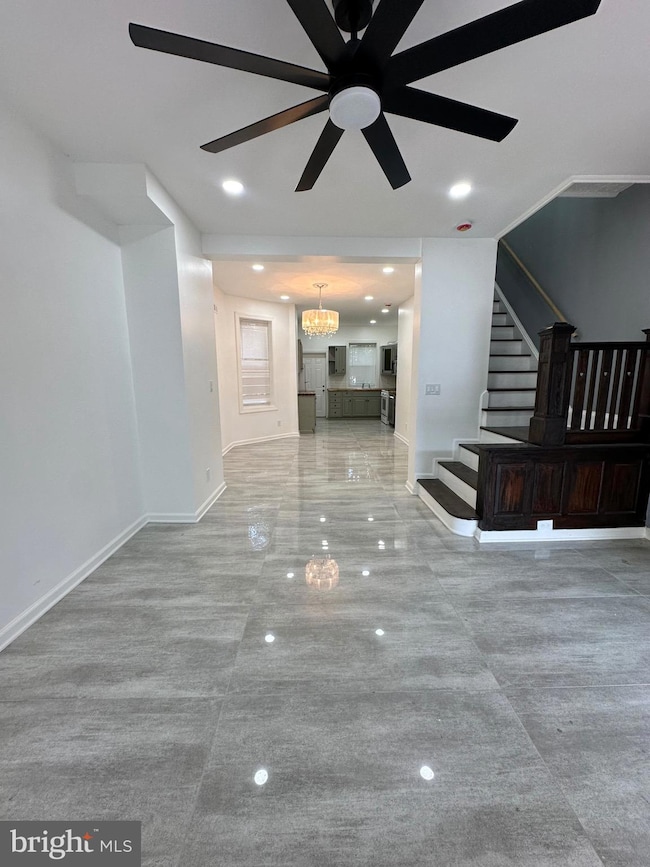4344 N Franklin St Philadelphia, PA 19140
Hunting Park NeighborhoodHighlights
- Straight Thru Architecture
- Oak Hill Elementary School Rated A
- Hot Water Heating System
About This Home
Your new home awaits! Welcome to 4344 N Franklin st! This newly renovated home features 3 spacious bedrooms and one bathroom! When you first enter this home you will notice a bright and open living room with new and beautiful flooring leading into the dining and kitchen. The kitchen includes ample cabinets, butcher block counter space, and fully equipped appliances. Through the kitchen you also have direct access to an amazing fully gated backyard for additional outdoor activities. Heading upstairs you will discover hardwood floors throughout the three bedrooms that are quite spacious, featuring ample closet space. There is also a newly renovated bathroom that was thoughtfully designed. There is a basement which can be use for storage and also laundry hook ups are available. Tenants are responsible for all utilities. Be the first to live in this beautifully refinished home! Please inquire for application instructions.
Requirements: Applicants to make 3x the monthly rent in verifiable net income, credit history to be considered, no evictions within the past 4 years, and must have a verifiable rental history with on-time rental payments
Co-Listing Agent
(267) 987-4443 thesomersteam@gmail.com KW Empower License #RS278328
Townhouse Details
Home Type
- Townhome
Est. Annual Taxes
- $1,305
Year Built
- Built in 1925
Lot Details
- 917 Sq Ft Lot
- Lot Dimensions are 15.00 x 60.00
Parking
- On-Street Parking
Home Design
- Straight Thru Architecture
- Brick Foundation
- Masonry
Interior Spaces
- 1,138 Sq Ft Home
- Property has 2 Levels
- Washer and Dryer Hookup
- Unfinished Basement
Bedrooms and Bathrooms
- 3 Bedrooms
- 1 Full Bathroom
Utilities
- Hot Water Heating System
- Natural Gas Water Heater
Listing and Financial Details
- Residential Lease
- Security Deposit $3,400
- Tenant pays for all utilities
- 12-Month Lease Term
- Available 7/28/25
- Assessor Parcel Number 433343300
Community Details
Overview
- Hunting Park Subdivision
Pet Policy
- Pets allowed on a case-by-case basis
Map
Source: Bright MLS
MLS Number: PAPH2521228
APN: 433343300
- 4348-50 N Marshall St
- 4246 N 8th St
- 4444 N Marshall St
- 4229 N Darien St
- 2200-2216 N Fairhill St
- 2339 & 2341 N Fairhill St
- 2825 N Fairhill St
- 2923-29 N Fairhill St
- 2341 N Fairhill St
- 2339 N Fairhill St
- 4219 N Darien St
- 4237 N 6th St
- 4215 N 6th St
- 611 W Courtland St
- 3760 N 10th St
- 621 W Courtland St
- 4164 N Fairhill St
- 4116 N 8th St
- 4111 N 8th St
- 1529 W Cayuga St
- 4208 N 7th St
- 4507 N Reese St
- 4055 N 9th St
- 4049 N 8th St
- 4018 N Darien St
- 4335 N Orianna St
- 944 W Lycoming St Unit B
- 3912 N 8th St
- 3911 N Percy St
- 1321 W Wingohocking St Unit 1
- 1321 W Wingohocking St Unit 2
- 4645 N 13th St Unit 1
- 4642 N 13th St Unit 1
- 4835 N 6th St Unit 1
- 3824 N 8th St
- 3828 N Percy St Unit 2
- 3752 N 8th St
- 3924 N 13th St Unit A
- 1118 W Rockland St
- 1118 W Rockland St
