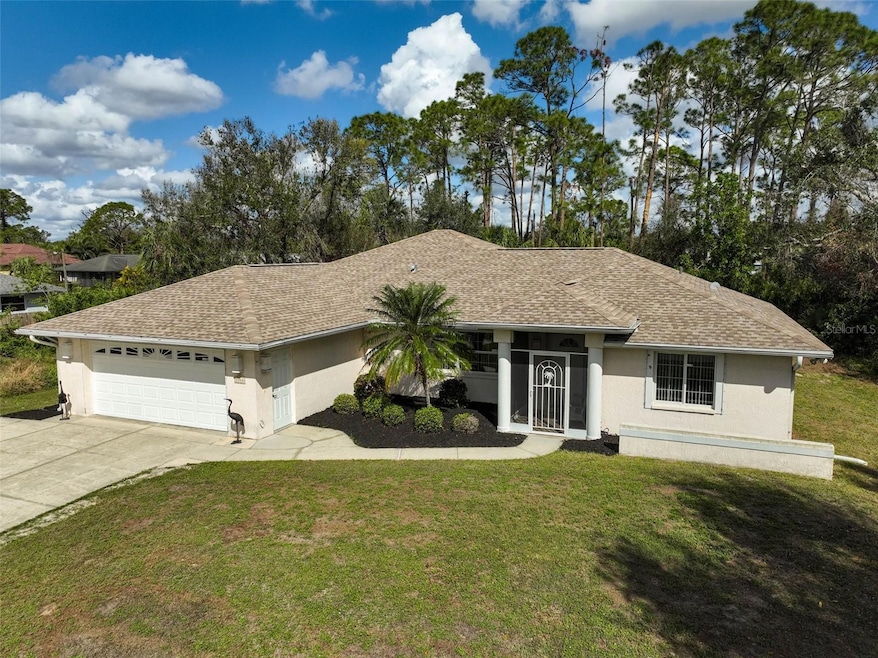
4344 Ozark Ave North Port, FL 34287
Highlights
- In Ground Spa
- Vaulted Ceiling
- Solid Surface Countertops
- 0.46 Acre Lot
- Great Room
- No HOA
About This Home
As of May 2025DOUBLE LOT. CITY WATER. This Impeccably cared for 1 OWNER Tenbusch built home will not disappoint. Split plan design, with large versatile great room, and an additional family/living room. The home is centered on two lots with wooded buffer to the left and right of home for added privacy. 23' depth garage. In ground hot tub. A/C 2024, Roof 2023. Schedule a private showing today!
Last Agent to Sell the Property
MEDWAY REALTY Brokerage Phone: 941-375-2456 License #3281401 Listed on: 02/14/2025

Home Details
Home Type
- Single Family
Est. Annual Taxes
- $2,192
Year Built
- Built in 2001
Lot Details
- 0.46 Acre Lot
- North Facing Home
- Oversized Lot
- Property is zoned RSF2
Parking
- 2 Car Attached Garage
Home Design
- Slab Foundation
- Shingle Roof
- Block Exterior
- Stucco
Interior Spaces
- 2,066 Sq Ft Home
- 1-Story Property
- Vaulted Ceiling
- Great Room
- Family Room
- Hurricane or Storm Shutters
Kitchen
- Range
- Microwave
- Dishwasher
- Solid Surface Countertops
Flooring
- Carpet
- Laminate
Bedrooms and Bathrooms
- 3 Bedrooms
- Split Bedroom Floorplan
- 2 Full Bathrooms
Laundry
- Laundry in unit
- Dryer
- Washer
Pool
- In Ground Spa
Schools
- Cranberry Elementary School
- Heron Creek Middle School
- North Port High School
Utilities
- Central Heating and Cooling System
- Septic Tank
- High Speed Internet
Community Details
- No Home Owners Association
- Port Charlotte Sub Community
- Port Charlotte Sub 10 Subdivision
Listing and Financial Details
- Visit Down Payment Resource Website
- Legal Lot and Block 22 / 374
- Assessor Parcel Number 0980037422
Ownership History
Purchase Details
Home Financials for this Owner
Home Financials are based on the most recent Mortgage that was taken out on this home.Purchase Details
Purchase Details
Purchase Details
Home Financials for this Owner
Home Financials are based on the most recent Mortgage that was taken out on this home.Similar Homes in the area
Home Values in the Area
Average Home Value in this Area
Purchase History
| Date | Type | Sale Price | Title Company |
|---|---|---|---|
| Warranty Deed | $324,000 | None Listed On Document | |
| Interfamily Deed Transfer | -- | Attorney | |
| Warranty Deed | -- | -- | |
| Warranty Deed | $13,000 | -- |
Mortgage History
| Date | Status | Loan Amount | Loan Type |
|---|---|---|---|
| Open | $324,000 | VA | |
| Previous Owner | $75,000 | Credit Line Revolving | |
| Previous Owner | $75,000 | Credit Line Revolving | |
| Previous Owner | $87,000 | No Value Available |
Property History
| Date | Event | Price | Change | Sq Ft Price |
|---|---|---|---|---|
| 05/28/2025 05/28/25 | Sold | $324,000 | -0.3% | $157 / Sq Ft |
| 04/23/2025 04/23/25 | Pending | -- | -- | -- |
| 04/15/2025 04/15/25 | Price Changed | $325,000 | -9.5% | $157 / Sq Ft |
| 03/30/2025 03/30/25 | Price Changed | $359,000 | -4.3% | $174 / Sq Ft |
| 02/14/2025 02/14/25 | For Sale | $375,000 | -- | $182 / Sq Ft |
Tax History Compared to Growth
Tax History
| Year | Tax Paid | Tax Assessment Tax Assessment Total Assessment is a certain percentage of the fair market value that is determined by local assessors to be the total taxable value of land and additions on the property. | Land | Improvement |
|---|---|---|---|---|
| 2024 | $504 | $130,855 | -- | -- |
| 2023 | $504 | $127,044 | $0 | $0 |
| 2022 | $515 | $123,344 | $0 | $0 |
| 2021 | $2,036 | $119,751 | $0 | $0 |
| 2020 | $2,009 | $118,098 | $0 | $0 |
| 2019 | $1,939 | $115,443 | $0 | $0 |
| 2018 | $0 | $113,290 | $0 | $0 |
| 2017 | $1,743 | $110,960 | $0 | $0 |
| 2016 | $1,733 | $171,900 | $7,800 | $164,100 |
| 2015 | $1,748 | $147,800 | $8,900 | $138,900 |
| 2014 | $1,718 | $105,484 | $0 | $0 |
Agents Affiliated with this Home
-

Seller's Agent in 2025
Kyle Tenbusch
MEDWAY REALTY
(941) 626-5346
24 in this area
42 Total Sales
-
S
Buyer's Agent in 2025
Stellar Non-Member Agent
FL_MFRMLS
Map
Source: Stellar MLS
MLS Number: N6137256
APN: 0980-03-7422
- 4474 Ozark Ave
- 4268 Mulgrave Ave
- 1761 Okolona St
- 4305 Sandune Ave
- 4046 Lubec Ave
- . Torino St
- 4221 Ulster Ave
- 4591 Ulster Ave
- 4512 Ulster Ave
- 1340 Papillon St
- LOTS 30 & 31 Nemo Ave
- 3935 Nemo Ave
- 4544 Wabasso Ave
- 4145 W Price Blvd
- 1041 S Salford Blvd
- 0 Abbotsford St Unit 13 225013353
- 0 Abbotsford St
- 0 Cloras St
- 0 Ridgewood Lot #41 Dr Unit 41 224057072
- 0 SyMcO Ave
