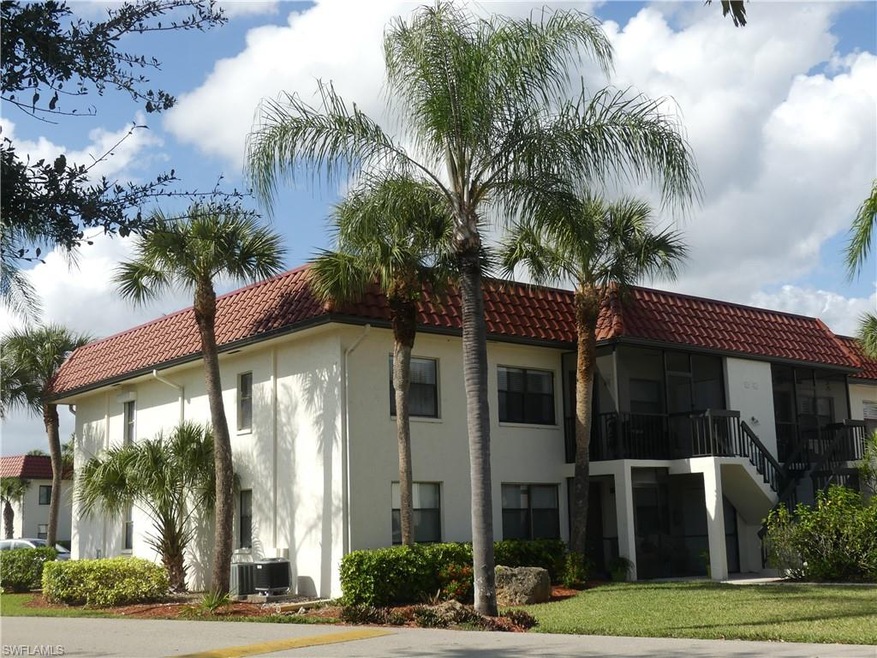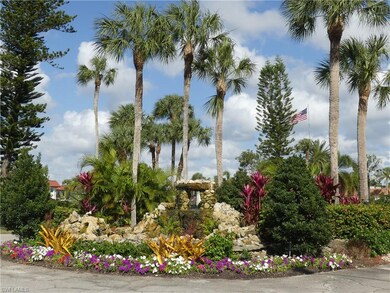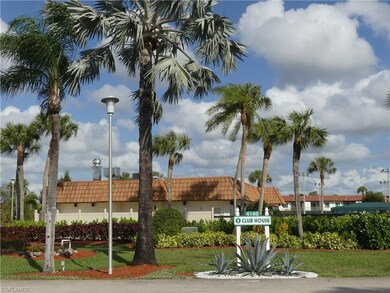
4345 27th Ct SW Unit 6-103 Naples, FL 34116
Highlights
- Clubhouse
- Screened Porch
- Pickleball Courts
- End Unit
- Community Pool
- Concrete Block With Brick
About This Home
As of April 20211ST FLOOR END UNIT...2 bedroom/2 bath condo....Close to everything Naples has to offer! Community Clubhouse, Community Pool, and many other activities to enjoy in the Florida sunshine. Great investment or winter getaway!!
Last Agent to Sell the Property
eXp Realty LLC License #NAPLES-389568187 Listed on: 02/20/2021

Property Details
Home Type
- Condominium
Est. Annual Taxes
- $1,088
Year Built
- Built in 1983
Lot Details
- End Unit
- West Facing Home
HOA Fees
- $292 Monthly HOA Fees
Parking
- 1 Parking Garage Space
Home Design
- Flat Roof Shape
- Concrete Block With Brick
- Stucco
Interior Spaces
- 735 Sq Ft Home
- 1-Story Property
- Single Hung Windows
- Combination Dining and Living Room
- Screened Porch
Kitchen
- Range
- Dishwasher
- Built-In or Custom Kitchen Cabinets
Flooring
- Carpet
- Tile
Bedrooms and Bathrooms
- 2 Bedrooms
- 2 Full Bathrooms
- Shower Only
Laundry
- Dryer
- Washer
Schools
- Golden Terrace Elementary School
- Golden Gate Middle School
- Golden Gate High School
Utilities
- Central Heating and Cooling System
- Cable TV Available
Listing and Financial Details
- Assessor Parcel Number 31980120008
- Tax Block 6
- $3,000 Seller Concession
Community Details
Overview
- 8 Units
- Low-Rise Condominium
- Fairways I Condos
Amenities
- Clubhouse
Recreation
- Pickleball Courts
- Bocce Ball Court
- Community Pool
Pet Policy
- Pets up to 15 lbs
- Call for details about the types of pets allowed
- 1 Pet Allowed
Ownership History
Purchase Details
Home Financials for this Owner
Home Financials are based on the most recent Mortgage that was taken out on this home.Purchase Details
Home Financials for this Owner
Home Financials are based on the most recent Mortgage that was taken out on this home.Purchase Details
Purchase Details
Home Financials for this Owner
Home Financials are based on the most recent Mortgage that was taken out on this home.Similar Homes in Naples, FL
Home Values in the Area
Average Home Value in this Area
Purchase History
| Date | Type | Sale Price | Title Company |
|---|---|---|---|
| Warranty Deed | $110,000 | Accommodation | |
| Warranty Deed | $103,000 | Naples Title In | |
| Interfamily Deed Transfer | -- | Attorney | |
| Warranty Deed | -- | -- |
Mortgage History
| Date | Status | Loan Amount | Loan Type |
|---|---|---|---|
| Open | $108,007 | FHA | |
| Previous Owner | $29,500 | New Conventional | |
| Previous Owner | $29,000 | Purchase Money Mortgage |
Property History
| Date | Event | Price | Change | Sq Ft Price |
|---|---|---|---|---|
| 04/28/2021 04/28/21 | Sold | $110,000 | +0.1% | $150 / Sq Ft |
| 02/28/2021 02/28/21 | Pending | -- | -- | -- |
| 02/20/2021 02/20/21 | For Sale | $109,900 | +6.7% | $150 / Sq Ft |
| 02/27/2018 02/27/18 | Sold | $103,000 | -3.3% | $140 / Sq Ft |
| 02/17/2018 02/17/18 | Pending | -- | -- | -- |
| 01/22/2018 01/22/18 | For Sale | $106,500 | -- | $145 / Sq Ft |
Tax History Compared to Growth
Tax History
| Year | Tax Paid | Tax Assessment Tax Assessment Total Assessment is a certain percentage of the fair market value that is determined by local assessors to be the total taxable value of land and additions on the property. | Land | Improvement |
|---|---|---|---|---|
| 2023 | $985 | $129,078 | $0 | $0 |
| 2022 | $998 | $125,318 | $0 | $125,318 |
| 2021 | $1,205 | $98,490 | $0 | $98,490 |
| 2020 | $1,088 | $89,670 | $0 | $89,670 |
| 2019 | $1,033 | $84,525 | $0 | $84,525 |
| 2018 | $867 | $65,044 | $0 | $0 |
| 2017 | $779 | $59,131 | $0 | $0 |
| 2016 | $730 | $53,755 | $0 | $0 |
| 2015 | $655 | $48,868 | $0 | $0 |
| 2014 | $560 | $44,425 | $0 | $0 |
Agents Affiliated with this Home
-
L
Seller's Agent in 2021
Linda Hoeckelberg
eXp Realty LLC
(239) 877-0638
2 in this area
94 Total Sales
-

Seller's Agent in 2018
Jean Romano
Sun Realty
(239) 398-5005
56 in this area
56 Total Sales
-
L
Buyer's Agent in 2018
Lynne Powers
Ruby Realty & Referral Co Inc
Map
Source: Naples Area Board of REALTORS®
MLS Number: 221012702
APN: 31980120008
- 4346 27th Ct SW Unit 102
- 4346 27th Ct SW Unit 105
- 4358 27th Ct SW Unit 205
- 4345 27th Ct SW Unit 204
- 4345 27th Ct SW Unit 6-201
- 4363 27th Ct SW Unit 2-103
- 4366 27th Ct SW Unit 1-106
- 4306 27th Ct SW Unit 201
- 4321 27th Ct SW Unit 203
- 4321 27th Ct SW Unit Bldg 18 -101
- 4351 27th Ct SW Unit 203
- 4318 27th Ct SW Unit 102
- 4372 27th Ct SW Unit 301
- 4293 27th Ct SW Unit 203
- 4101 29th Place SW
- 4380 27th Ct SW Unit 1-304


