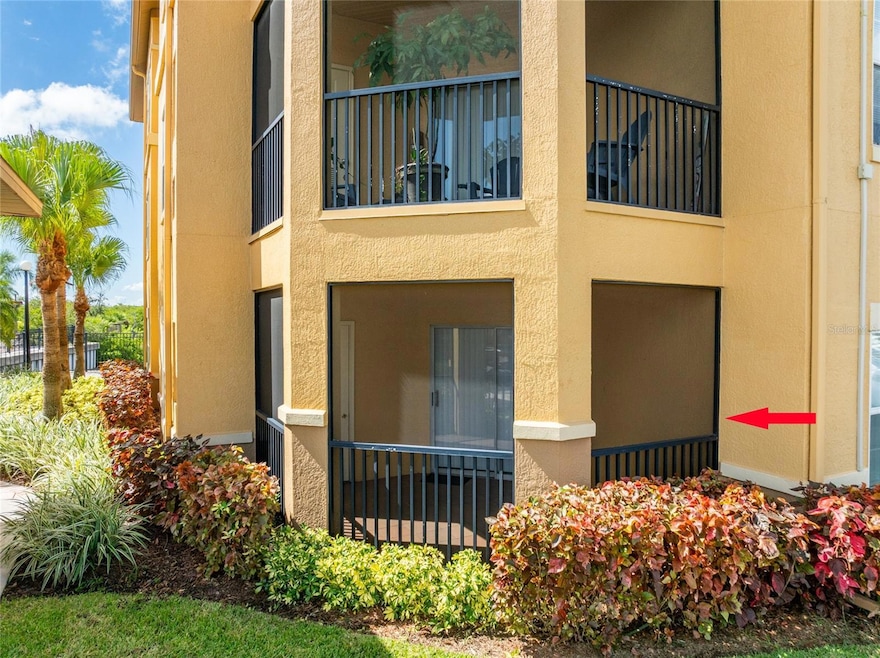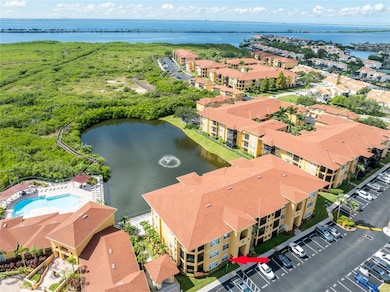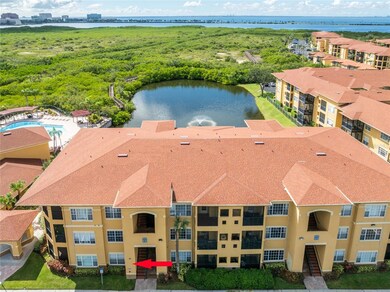Estimated payment $2,384/month
Highlights
- Fitness Center
- Gated Community
- Garden View
- Alonso High School Rated A
- Clubhouse
- End Unit
About This Home
Come see this charming 2-bedroom, 2-bathroom condominium located in the private Beachwalk community, perfectly situated between South
Tampa and the Gulf. This 1st floor unit has 1153 sq. ft. of living space with a corner lanai and lots of windows! Ceramic tile floors flow from the
entrance to the kitchen, living area, bathrooms and hallways. NEW (2025) plush carpet in each of the bedrooms, along with North and East facing
sunlight, offers a tranquil space to rest. The primary bedroom has a walk in closet and shower/tub combo. The kitchen features an open layout
with stone counters, a separate pantry and newer (2021) modern Samsung appliances. Laundry closet with washer/dryer included and storage is
on the way to the guest bedroom which has North facing windows and access to the second full bathroom with shower/tub combo. The condo
includes 1 assigned parking space just steps from the entrance and another covered garage space! Beachwalk is a gated community tons of
exceptional amenities, including a clubhouse, fitness center, billiard room, grilling area, and a car wash area. Enjoy the convenience of valet trash
service, a mail station, and lush well-maintained grounds. Located close the Westshore shopping district, South Tampa restaurants and just a
short ride to Tampa International Airport this condo provides easy access to everything.
Listing Agent
SMITH & ASSOCIATES REAL ESTATE Brokerage Phone: 813-839-3800 License #3390697 Listed on: 10/02/2025

Property Details
Home Type
- Condominium
Est. Annual Taxes
- $3,755
Year Built
- Built in 2000
Lot Details
- End Unit
- West Facing Home
- Landscaped
HOA Fees
- $698 Monthly HOA Fees
Property Views
- Garden
- Pool
Home Design
- Entry on the 1st floor
- Slab Foundation
- Shingle Roof
- Block Exterior
Interior Spaces
- 1,153 Sq Ft Home
- 3-Story Property
- Ceiling Fan
- Window Treatments
- Sliding Doors
- Combination Dining and Living Room
Kitchen
- Range
- Microwave
- Dishwasher
- Stone Countertops
Flooring
- Carpet
- Tile
Bedrooms and Bathrooms
- 2 Bedrooms
- 2 Full Bathrooms
Laundry
- Laundry closet
- Dryer
- Washer
Parking
- Covered Parking
- Ground Level Parking
- Guest Parking
- Deeded Parking
- Assigned Parking
Accessible Home Design
- Wheelchair Access
Outdoor Features
- Access to Brackish Canal
- Exterior Lighting
- Outdoor Storage
Utilities
- Central Heating and Cooling System
- Thermostat
- High Speed Internet
Listing and Financial Details
- Visit Down Payment Resource Website
- Tax Block 1
- Assessor Parcel Number U-11-29-17-82W-000001-45102.0
Community Details
Overview
- Association fees include pool, maintenance structure, ground maintenance, management, security, trash
- Misty Gordon Association, Phone Number (813) 884-7755
- Beachwalk Condo Subdivision
- On-Site Maintenance
- The community has rules related to vehicle restrictions
Amenities
- Clubhouse
- Community Storage Space
Recreation
- Fitness Center
- Community Pool
Pet Policy
- Breed Restrictions
- Medium pets allowed
Security
- Gated Community
Map
Home Values in the Area
Average Home Value in this Area
Tax History
| Year | Tax Paid | Tax Assessment Tax Assessment Total Assessment is a certain percentage of the fair market value that is determined by local assessors to be the total taxable value of land and additions on the property. | Land | Improvement |
|---|---|---|---|---|
| 2024 | $3,755 | $214,950 | $100 | $214,850 |
| 2023 | $3,583 | $204,367 | $100 | $204,267 |
| 2022 | $3,357 | $190,201 | $100 | $190,101 |
| 2021 | $1,577 | $128,496 | $0 | $0 |
| 2020 | $1,625 | $126,722 | $100 | $126,622 |
| 2019 | $1,621 | $125,516 | $100 | $125,416 |
| 2018 | $809 | $80,467 | $0 | $0 |
| 2017 | $786 | $100,257 | $0 | $0 |
| 2016 | $766 | $77,191 | $0 | $0 |
| 2015 | $774 | $76,654 | $0 | $0 |
| 2014 | $1,304 | $69,718 | $0 | $0 |
| 2013 | -- | $53,940 | $0 | $0 |
Property History
| Date | Event | Price | List to Sale | Price per Sq Ft | Prior Sale |
|---|---|---|---|---|---|
| 10/02/2025 10/02/25 | For Sale | $260,000 | 0.0% | $225 / Sq Ft | |
| 04/19/2024 04/19/24 | Rented | $1,750 | 0.0% | -- | |
| 04/03/2024 04/03/24 | For Rent | $1,750 | 0.0% | -- | |
| 03/15/2022 03/15/22 | Off Market | $220,000 | -- | -- | |
| 12/15/2021 12/15/21 | Sold | $220,000 | +8.9% | $191 / Sq Ft | View Prior Sale |
| 10/28/2021 10/28/21 | Pending | -- | -- | -- | |
| 10/20/2021 10/20/21 | For Sale | $202,000 | +25.5% | $175 / Sq Ft | |
| 08/20/2018 08/20/18 | Sold | $161,000 | -2.4% | $140 / Sq Ft | View Prior Sale |
| 07/16/2018 07/16/18 | Pending | -- | -- | -- | |
| 06/09/2018 06/09/18 | For Sale | $165,000 | -- | $143 / Sq Ft |
Purchase History
| Date | Type | Sale Price | Title Company |
|---|---|---|---|
| Warranty Deed | -- | Abraham & Sweeney Pllc | |
| Warranty Deed | -- | Abraham & Sweeney Pllc | |
| Special Warranty Deed | $220,000 | Majesty Title Services | |
| Warranty Deed | $211,859 | Zillow Closing Services Llc | |
| Warranty Deed | $161,000 | Pineywoods Tile Llc | |
| Warranty Deed | $102,000 | Tropical Title Insurance Llc |
Mortgage History
| Date | Status | Loan Amount | Loan Type |
|---|---|---|---|
| Previous Owner | $143,000 | New Conventional | |
| Previous Owner | $136,000 | New Conventional | |
| Previous Owner | $76,500 | New Conventional |
Source: Stellar MLS
MLS Number: TB8433607
APN: U-11-29-17-82W-000001-45102.0
- 4345 Bayside Village Dr Unit 303
- 4302 Bayside Village Dr Unit 201
- 4307 Bayside Village Dr Unit 103
- 4307 Bayside Village Dr Unit 201
- 4305 Bayside Village Dr Unit 104
- 4305 Bayside Village Dr Unit 301
- 4305 Bayside Village Dr Unit 102
- 4323 Bayside Village Dr Unit 327
- 4323 Bayside Village Dr Unit 206
- 4323 Bayside Village Dr Unit 314
- 4323 Bayside Village Dr Unit 202
- 4312 Bayside Village Dr Unit 204
- 4312 Bayside Village Dr Unit 302
- 4344 Outrigger Ln Unit 29
- 4358 Outrigger Ln
- 4360 Outrigger Ln
- 4311 Harbor House Dr Unit 11
- 4321 Harbor House Dr
- 4333 Bayside Village Dr Unit 110
- 4333 Bayside Village Dr Unit 310
- 4345 Bayside Village Dr Unit 104
- 4311 Bayside Village Dr Unit 303
- 4312 Bayside Village Dr Unit 201
- 4333 Bayside Village Dr Unit 327
- 4336 Bayside Village Dr Unit 201
- 4345 Bayside Village Dr Unit 301
- 4355 Spinnaker Cove Ln
- 4133 Causeway Vista Dr
- 4711 Travertine Dr
- 8402 Lava Place
- 8815 Bay Pointe Dr Unit C205
- 8809 Bay Pointe Dr Unit 109
- 5830 Memorial Hwy
- 5902 Memorial Hwy
- 4643 Bay Crest Dr
- 4644 Bay Crest Dr Unit ID1337487P
- 8405 Stillbrook Ave
- 4401 Club Captiva Dr
- 4911 Webb Rd
- 6161 Memorial Hwy






