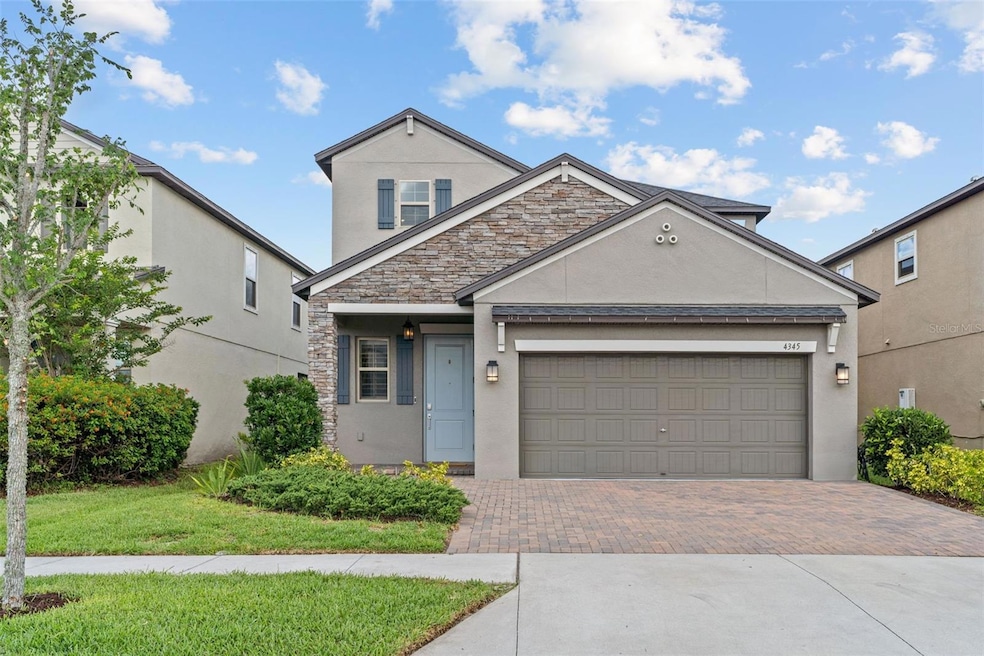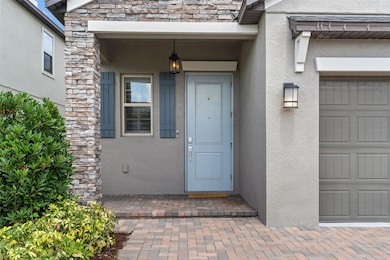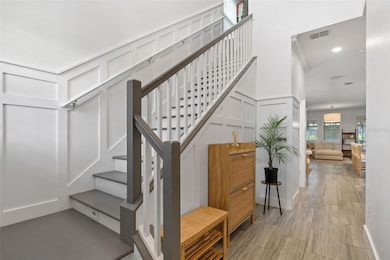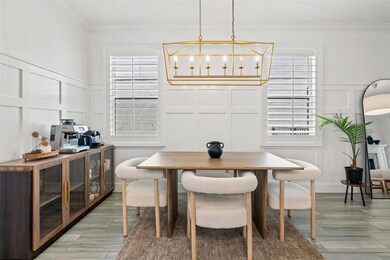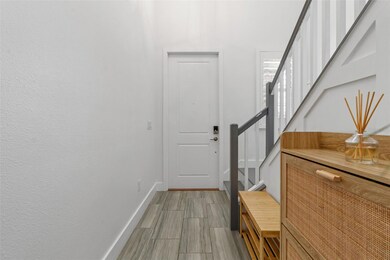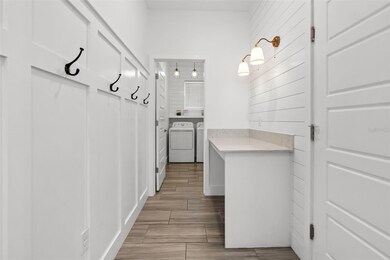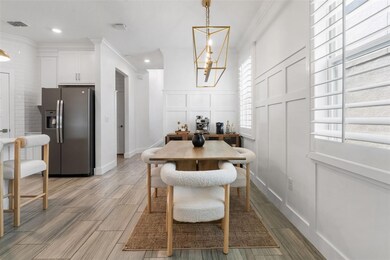4345 Cadence Loop Land O' Lakes, FL 34638
Bexley NeighborhoodEstimated payment $4,032/month
Highlights
- Open Floorplan
- Main Floor Primary Bedroom
- Covered Patio or Porch
- Sunlake High School Rated A-
- Loft
- Plantation Shutters
About This Home
This stunning 5-bedroom, 3.5-bathroom home in the highly sought-after Bexley community offers a luxurious and active lifestyle. Designed with meticulous attention to detail, this turn-key residence features a first-floor master suite, a modernized gourmet kitchen, and an expansive outdoor entertainment space.
Home Highlights include:
• First-Floor Master Suite: The spacious master bedroom boasts shiplap accents, crown molding, plantation shutters, and wood plank tile flooring. The en-suite bathroom includes double sinks, a walk-in glass-enclosed shower, and a separate water closet.
• Gourmet Kitchen: Equipped with stainless steel appliances, a gas range, quartz countertops, a large center island, and custom cabinetry, this kitchen is a chef's dream.
• Open Living Area: The living and dining areas feature board and batten details, a built-in electric fireplace with mosaic tile, plantation shutters, and wood plank tile flooring throughout.
• Upstairs Loft & Bedrooms: The second floor includes a spacious loft, four generously sized guest bedrooms, and two full bathrooms—one with a Jack-and-Jill layout featuring custom barn door entries.
• Outdoor Oasis: The backyard is perfect for relaxation and entertainment, featuring a custom pavered pergola with LED lighting and oscillating fans, a manicured lawn, and an astro turf sitting area.
• Additional Features: The home also offers overhead garage storage and a widened pavered driveway for added convenience.
Bexley Community Amenities
Living in Bexley means enjoying a lifestyle filled with recreation and relaxation. The community offers: • The Bexley Club: A central hub featuring two resort-style pools, a fitness center, and an open-air game room with billiards, air hockey, and foosball.
• Twisted Sprocket Café: An on-site café offering breakfast, lunch, desserts, smoothies, wine, craft beer, and coffee drinks. • Avid TrailsTM: Miles of multi-surface trails for biking, running, and walking, with 11 custom outdoor Avid Fit StationsTM for workouts along the way. • Seven Unique Parks: Including a BMX bicycle pump track, custom playgrounds, outdoor foosball and ping-pong, a soccer field, and natural play areas.
• BarkYard Dog Park: A dedicated dog park with separate areas for small and large breeds. • Community Events: Regularly scheduled events for all ages, fostering a strong sense of community. With easy access to the Suncoast Parkway and Veterans Expressway, Bexley offers a convenient location close to shopping, dining, and entertainment options. The community is also served by top-rated schools, including Bexley Elementary, Rushe Middle, and Sunlake High Schools. Don't miss the opportunity to experience the Bexley lifestyle in this exceptional home. Schedule your showing today and discover all that this vibrant community has to offer!
Listing Agent
FIRST FLA. RLTY. OF TAMPA BAY Brokerage Phone: 813-969-1712 License #3063967 Listed on: 06/06/2025
Home Details
Home Type
- Single Family
Est. Annual Taxes
- $8,993
Year Built
- Built in 2020
Lot Details
- 5,096 Sq Ft Lot
- Southeast Facing Home
- Landscaped
- Irrigation Equipment
- Property is zoned MPUD
HOA Fees
- $48 Monthly HOA Fees
Parking
- 2 Car Attached Garage
Home Design
- Slab Foundation
- Shingle Roof
- Block Exterior
Interior Spaces
- 2,466 Sq Ft Home
- 2-Story Property
- Open Floorplan
- Crown Molding
- Decorative Fireplace
- Plantation Shutters
- Living Room
- Dining Room
- Loft
- Laundry Room
Kitchen
- Range
- Microwave
- Dishwasher
- Solid Wood Cabinet
- Disposal
Flooring
- Carpet
- Ceramic Tile
Bedrooms and Bathrooms
- 5 Bedrooms
- Primary Bedroom on Main
- Walk-In Closet
Outdoor Features
- Covered Patio or Porch
Schools
- Bexley Elementary School
- Charles S. Rushe Middle School
- Sunlake High School
Utilities
- Central Heating and Cooling System
- Electric Water Heater
- Cable TV Available
Community Details
- Rizzetta & Company/ Gina E. Calderon Association, Phone Number (813) 514-0400
- Bexley South Prcl 4 Ph 3B Subdivision
Listing and Financial Details
- Visit Down Payment Resource Website
- Legal Lot and Block 33 / 59
- Assessor Parcel Number 18-26-17-0020-05900-0330
- $2,527 per year additional tax assessments
Map
Home Values in the Area
Average Home Value in this Area
Tax History
| Year | Tax Paid | Tax Assessment Tax Assessment Total Assessment is a certain percentage of the fair market value that is determined by local assessors to be the total taxable value of land and additions on the property. | Land | Improvement |
|---|---|---|---|---|
| 2025 | $8,993 | $414,550 | -- | -- |
| 2024 | $8,993 | $402,868 | -- | -- |
| 2023 | $7,326 | $321,180 | $0 | $0 |
| 2022 | $6,713 | $311,831 | $0 | $0 |
| 2021 | $7,348 | $298,733 | $41,532 | $257,201 |
| 2020 | $2,766 | $41,532 | $0 | $0 |
| 2019 | $2,417 | $16,613 | $0 | $0 |
Property History
| Date | Event | Price | List to Sale | Price per Sq Ft | Prior Sale |
|---|---|---|---|---|---|
| 11/05/2025 11/05/25 | For Sale | $615,000 | 0.0% | $249 / Sq Ft | |
| 10/23/2025 10/23/25 | Off Market | $615,000 | -- | -- | |
| 09/10/2025 09/10/25 | Price Changed | $615,000 | -1.6% | $249 / Sq Ft | |
| 07/28/2025 07/28/25 | For Sale | $625,000 | 0.0% | $253 / Sq Ft | |
| 07/15/2025 07/15/25 | Off Market | $625,000 | -- | -- | |
| 06/06/2025 06/06/25 | For Sale | $625,000 | +9.1% | $253 / Sq Ft | |
| 05/15/2023 05/15/23 | Sold | $573,000 | -4.5% | $232 / Sq Ft | View Prior Sale |
| 04/06/2023 04/06/23 | Pending | -- | -- | -- | |
| 03/29/2023 03/29/23 | Price Changed | $599,900 | -2.5% | $243 / Sq Ft | |
| 03/15/2023 03/15/23 | Price Changed | $615,000 | -3.1% | $249 / Sq Ft | |
| 03/09/2023 03/09/23 | Price Changed | $635,000 | -2.3% | $258 / Sq Ft | |
| 03/03/2023 03/03/23 | Price Changed | $650,000 | -2.3% | $264 / Sq Ft | |
| 02/24/2023 02/24/23 | For Sale | $665,000 | -- | $270 / Sq Ft |
Purchase History
| Date | Type | Sale Price | Title Company |
|---|---|---|---|
| Warranty Deed | $573,000 | Star Title Partners | |
| Special Warranty Deed | $350,100 | New Title Company Name | |
| Special Warranty Deed | $598,317 | Attorney |
Mortgage History
| Date | Status | Loan Amount | Loan Type |
|---|---|---|---|
| Open | $458,400 | New Conventional | |
| Previous Owner | $274,030 | New Conventional |
Source: Stellar MLS
MLS Number: TB8388858
APN: 17-26-18-0020-05900-0330
- 4016 Cadence Loop
- 18039 Aero Ave
- 18058 Fenders Way
- 4027 Duke Firth St
- 17805 Aprile Dr
- 17750 Everlong Dr
- 17714 Everlong Dr
- 18017 Ramble On Way
- 5088 Ballantrae Blvd
- 17320 Boyscout Ln
- 17434 Cruiser Bend
- 18281 Rossendale Ct
- 18314 Rossendale Ct
- 3883 Tristram Loop
- 3809 Tristram Loop
- 17349 Cruiser Bend
- 3862 Tristram Loop
- 4071 Balcony Breeze Dr
- 17485 Spanish Oak Loop
- 17481 Spanish Oak Loop
- 17970 Fenders Way
- 4208 Cadence Loop
- 4668 Ballantrae Blvd
- 4538 Emprise Way
- 17789 Everlong Dr
- 17729 Wind Chime Row
- 17801 Wind Chime Row
- 17378 Cruiser Bend
- 4370 Bexley Village Dr
- 18281 Thatcham Ct
- 18888 Babcock Blvd
- 17229 Amber Aspen Way Unit 92
- 17280 Bigleaf Mahogany Ln
- 18530 Strombury Dr
- 3642 Fyfield Ct
- 3348 Thistledown Ln
- 17344 Mint Leaf Ln
- 3552 Fyfield Ct
- 3664 Clay Pot Dr
- 17228 Balance Cove
