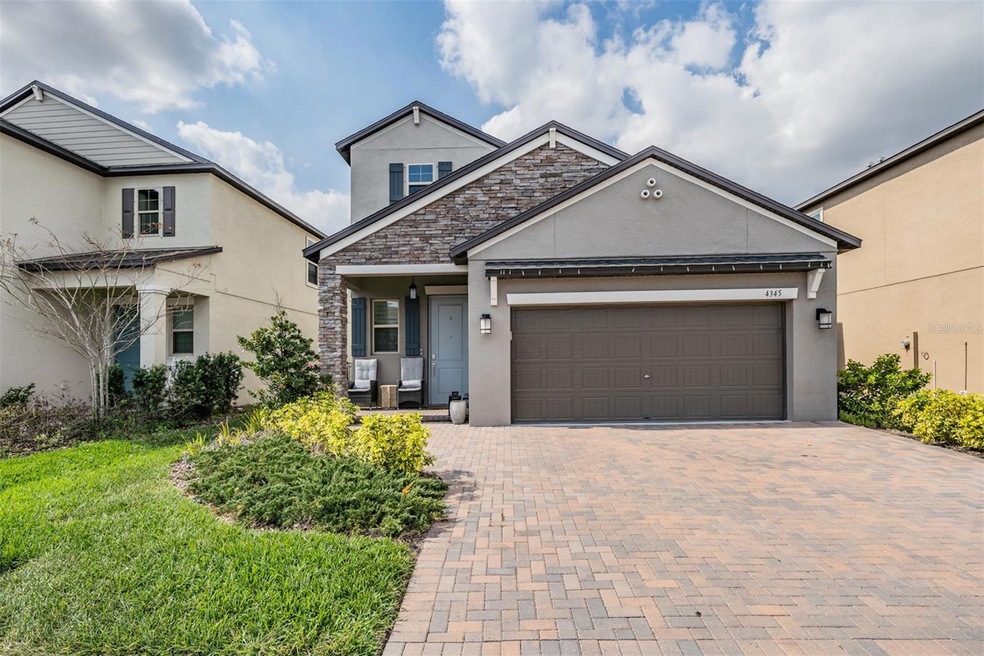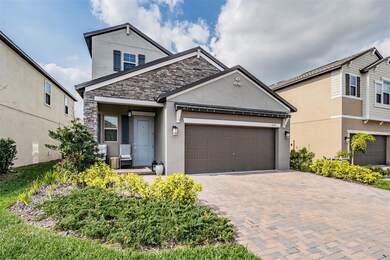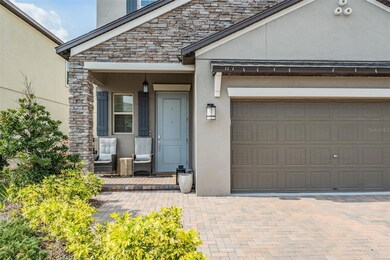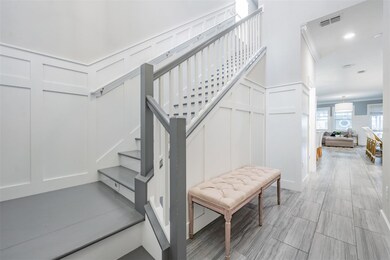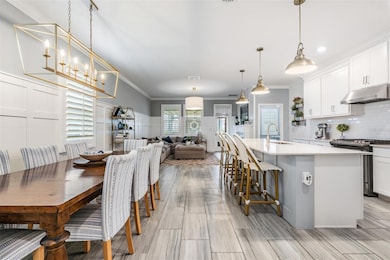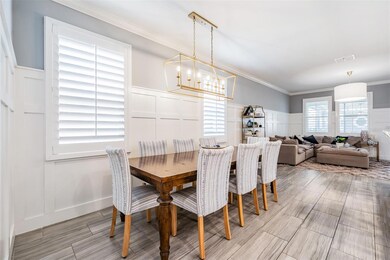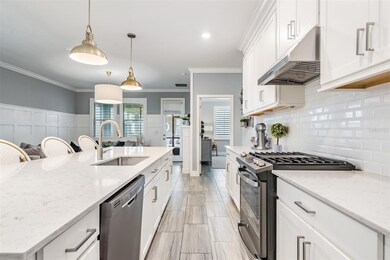
4345 Cadence Loop Land O' Lakes, FL 34638
Bexley NeighborhoodHighlights
- Fitness Center
- Open Floorplan
- Main Floor Primary Bedroom
- Sunlake High School Rated A-
- Clubhouse
- Attic
About This Home
As of May 2023PRICE REDUCTION Experience the highly sought after Bexley lifestyle in this better than a model, 5 bed 3.5 bath, exquisitely designed and maintained turn key ready home. The impressive living space is created by an elegant interior and provides a first-floor master bedroom ensuite, flow-through living/dining area, loft and large outdoor entertainment space. Overflowing with counter space and storage this thoughtfully designed completely modernized gourmet kitchen boasts stainless-steel appliances with gourmet hood, gas range, quartz countertops, floor to ceiling tile backsplash, large center island with undermount single basin sink, raised shaker style white cabinetry with crown molding, recessed automatic lighting, decorative pendant lighting and spacious pantry with custom built shelving and built in microwave. The kitchen flows beautifully into the living/dining area with custom features including board and batten details throughout, a show stopping built in electric fireplace with floor to ceiling molding and mosaic tile detail. The main living area of the home also features plantation shutters, crown molding and wood plank tile throughout. The first floor primary ensuite has beautiful shiplap details, crown molding, plantation shutters, wood plank tile, a large master bathroom with double sinks, walk in glass enclosure shower, separate water closet and flows directly into the walk-through master bedroom closet complete with custom built in shelving to maximize storage and direct access to the laundry room for added convenience. As you head to the second floor of this immaculate home you will appreciate the all wood staircase that includes automatic stair step lighting, a stunning chandelier over head, and hidden under the stairs storage space. The second floor of this home has a large loft area great for entertaining, four generously sized guest bedrooms, two that shares a Jack-N-Jill bathroom with custom barn door entries. Both upstairs full baths include dual sink vanities. Unwind or entertain in the relaxing backyard that comes complete with a custom pavered pergola with LED lighting and oscillating outdoor fans, and beautifully manicured lawn, complete with astro turf sitting area. Peaceful and serene this is the perfect spot to nurture your soul. New landscaping, sod, and irrigation guarantees this outdoor oasis checks every box. Added overhead garage storage and a widened pavered driveway completes this home and makes it a truly special property in the community. Ideally positioned in the desirable golf cart friendly neighborhood of Bexley which features unparalleled amenities including two resort style pools, outdoor and indoor fitness areas, several outdoor parks and bike trailsNdedicated dog parks, game room, soccer fields, clubhouse complete with dedicated working spaces, a full service cafe to grab a quick snack or a full meal, that also coordinates a nice selection of community activities through out the year. Bexley is a short drive to some of the areas best restaurants, great shopping, local shops, lively entertainment options, mixed-use shopping and dining areas, a farmers market and even a local speak easy! Easy access to the Suncoast Pkwy and Veterans expressway makes your commute or getting to the airport a breeze. Bexley is located in a highly sought after school district with some of the areas best public and private school choices. Don't miss your opportunity to call this one home. Schedule your showing today.
Last Agent to Sell the Property
KELLER WILLIAMS TAMPA PROP. License #3341759 Listed on: 02/24/2023

Home Details
Home Type
- Single Family
Est. Annual Taxes
- $6,713
Year Built
- Built in 2020
Lot Details
- 5,096 Sq Ft Lot
- Southeast Facing Home
- Fenced
- Irrigation
- Property is zoned MPUD
HOA Fees
- $48 Monthly HOA Fees
Parking
- 2 Car Attached Garage
Home Design
- Slab Foundation
- Shingle Roof
- Block Exterior
- Stucco
Interior Spaces
- 2,466 Sq Ft Home
- 2-Story Property
- Open Floorplan
- Ceiling Fan
- Electric Fireplace
- Shutters
- Blinds
- Family Room Off Kitchen
- Living Room
- Dining Room
- Loft
- Inside Utility
- Attic
Kitchen
- Eat-In Kitchen
- Range with Range Hood
- Dishwasher
- Solid Surface Countertops
- Disposal
Flooring
- Carpet
- Tile
Bedrooms and Bathrooms
- 5 Bedrooms
- Primary Bedroom on Main
- Walk-In Closet
Laundry
- Laundry in unit
- Dryer
- Washer
Outdoor Features
- Enclosed patio or porch
Schools
- Bexley Elementary School
- Charles S. Rushe Middle School
- Sunlake High School
Utilities
- Central Heating and Cooling System
- Natural Gas Connected
- Tankless Water Heater
- High Speed Internet
- Cable TV Available
Listing and Financial Details
- Visit Down Payment Resource Website
- Legal Lot and Block 33 / 59
- Assessor Parcel Number 18-26-17-0020-05900-0330
- $2,153 per year additional tax assessments
Community Details
Overview
- Association fees include pool, recreational facilities
- Rizzetta & Company/ Gina E. Calderon Association, Phone Number (813) 514-0400
- Bexley South Prcl 4 Ph 3B Subdivision, Massachusetts Floorplan
- The community has rules related to deed restrictions, allowable golf cart usage in the community
Amenities
- Clubhouse
Recreation
- Tennis Courts
- Community Basketball Court
- Recreation Facilities
- Community Playground
- Fitness Center
- Community Pool
- Park
- Trails
Ownership History
Purchase Details
Home Financials for this Owner
Home Financials are based on the most recent Mortgage that was taken out on this home.Purchase Details
Home Financials for this Owner
Home Financials are based on the most recent Mortgage that was taken out on this home.Purchase Details
Similar Homes in Land O' Lakes, FL
Home Values in the Area
Average Home Value in this Area
Purchase History
| Date | Type | Sale Price | Title Company |
|---|---|---|---|
| Warranty Deed | $573,000 | Star Title Partners | |
| Special Warranty Deed | $350,100 | Lennar Title Inc | |
| Special Warranty Deed | $598,317 | Attorney |
Mortgage History
| Date | Status | Loan Amount | Loan Type |
|---|---|---|---|
| Open | $458,400 | New Conventional | |
| Previous Owner | $274,030 | New Conventional |
Property History
| Date | Event | Price | Change | Sq Ft Price |
|---|---|---|---|---|
| 07/28/2025 07/28/25 | For Sale | $625,000 | 0.0% | $253 / Sq Ft |
| 07/15/2025 07/15/25 | Off Market | $625,000 | -- | -- |
| 06/06/2025 06/06/25 | For Sale | $625,000 | +9.1% | $253 / Sq Ft |
| 05/15/2023 05/15/23 | Sold | $573,000 | -4.5% | $232 / Sq Ft |
| 04/06/2023 04/06/23 | Pending | -- | -- | -- |
| 03/29/2023 03/29/23 | Price Changed | $599,900 | -2.5% | $243 / Sq Ft |
| 03/15/2023 03/15/23 | Price Changed | $615,000 | -3.1% | $249 / Sq Ft |
| 03/09/2023 03/09/23 | Price Changed | $635,000 | -2.3% | $258 / Sq Ft |
| 03/03/2023 03/03/23 | Price Changed | $650,000 | -2.3% | $264 / Sq Ft |
| 02/24/2023 02/24/23 | For Sale | $665,000 | -- | $270 / Sq Ft |
Tax History Compared to Growth
Tax History
| Year | Tax Paid | Tax Assessment Tax Assessment Total Assessment is a certain percentage of the fair market value that is determined by local assessors to be the total taxable value of land and additions on the property. | Land | Improvement |
|---|---|---|---|---|
| 2024 | $8,993 | $402,868 | -- | -- |
| 2023 | $7,326 | $321,180 | $0 | $0 |
| 2022 | $6,713 | $311,831 | $0 | $0 |
| 2021 | $7,348 | $298,733 | $41,532 | $257,201 |
| 2020 | $2,766 | $41,532 | $0 | $0 |
| 2019 | $2,417 | $16,613 | $0 | $0 |
Agents Affiliated with this Home
-

Seller's Agent in 2025
Walkis Cruz
FIRST FLA. RLTY. OF TAMPA BAY
(813) 789-5194
2 in this area
209 Total Sales
-

Seller's Agent in 2023
Richard Boswell
KELLER WILLIAMS TAMPA PROP.
(813) 857-8060
5 in this area
155 Total Sales
-

Seller Co-Listing Agent in 2023
Kymberly Boswell
KELLER WILLIAMS TAMPA PROP.
(813) 380-5797
2 in this area
58 Total Sales
Map
Source: Stellar MLS
MLS Number: U8191668
APN: 17-26-18-0020-05900-0330
- 4016 Cadence Loop
- 4077 Cadence Loop
- 4528 Ballantrae Blvd
- 4607 Ballantrae Blvd
- 4633 Ballantrae Blvd
- 4027 Duke Firth St
- 4608 Emprise Way
- 17802 Everlong Dr
- 17805 Everlong Dr
- 17805 Aprile Dr
- 17905 MacHair Ln
- 4183 Ballantrae Blvd
- 17737 Everlong Dr
- 18017 Ramble On Way
- 17714 Everlong Dr
- 3824 Duke Firth St
- 17652 Ramble On Way
- 4195 Welling Terrace
- 17537 Brighton Lake Rd
- 4465 Tubular Run
