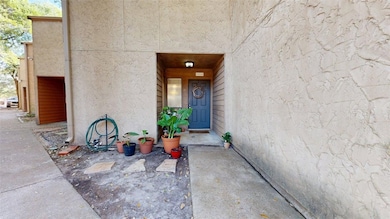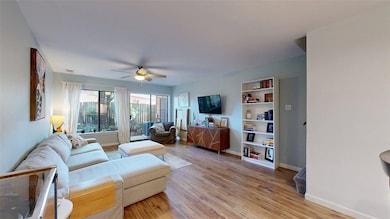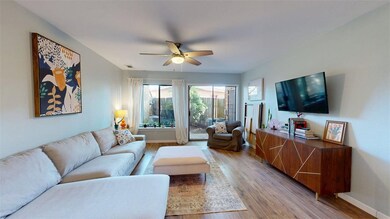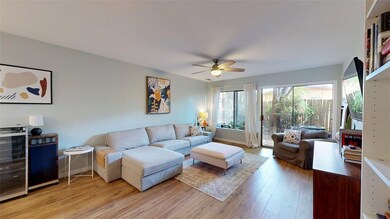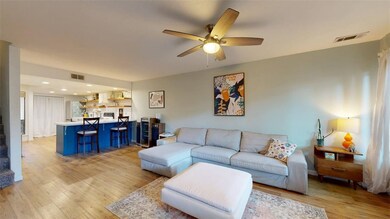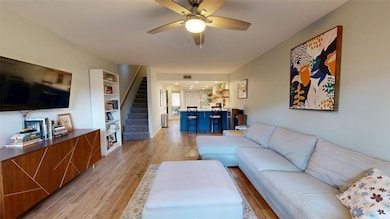Estimated payment $1,333/month
Highlights
- Contemporary Architecture
- High Ceiling
- Covered Patio or Porch
- Wood Flooring
- Granite Countertops
- Breakfast Area or Nook
About This Home
Charming & Updated 2-Bedroom, 1-Bath Townhome – Move-In Ready! This beautifully maintained 2-bedroom, 1-bath townhome is just right for comfort and style. Located in a desirable neighborhood, centrally positioned between Texas A&M and Blinn College, it offers convenience and modern living. Features include: Freshly painted walls and updated flooring.
Spacious open-concept kitchen and living area.
Stylish kitchen with floating wood shelves and subway tile accent wall.
Immediate move-in ready.
Enjoy proximity to multiple grocery stores, dining options, and everyday essentials. Just a few blocks from Tanglewood Park. Don’t miss this opportunity—schedule your showing today!
Townhouse Details
Home Type
- Townhome
Year Built
- Built in 1978
Lot Details
- 531 Sq Ft Lot
- Wood Fence
HOA Fees
- $349 Monthly HOA Fees
Home Design
- Contemporary Architecture
- Slab Foundation
- Shingle Roof
- Composition Roof
- Asphalt Roof
- Wood Siding
- Stucco
Interior Spaces
- 1,106 Sq Ft Home
- 2-Story Property
- Dry Bar
- High Ceiling
- Ceiling Fan
- Window Treatments
Kitchen
- Breakfast Area or Nook
- Walk-In Pantry
- Electric Range
- Dishwasher
- Granite Countertops
- Disposal
Flooring
- Wood
- Carpet
- Tile
Bedrooms and Bathrooms
- 2 Bedrooms
- 1 Full Bathroom
Laundry
- Dryer
- Washer
Home Security
Eco-Friendly Details
- Energy-Efficient Windows with Low Emissivity
- Energy-Efficient Lighting
Outdoor Features
- Covered Patio or Porch
Utilities
- Central Heating and Cooling System
- Programmable Thermostat
- Thermostat
- Electric Water Heater
Listing and Financial Details
- Legal Lot and Block 5 / A
- Assessor Parcel Number 26099
Community Details
Overview
- Front Yard Maintenance
- Association fees include common area maintenance, water, management, insurance, ground maintenance, maintenance structure
- Eagle Townhomes Subdivision
- On-Site Maintenance
Amenities
- Building Patio
Security
- Resident Manager or Management On Site
- Fire and Smoke Detector
Map
Home Values in the Area
Average Home Value in this Area
Tax History
| Year | Tax Paid | Tax Assessment Tax Assessment Total Assessment is a certain percentage of the fair market value that is determined by local assessors to be the total taxable value of land and additions on the property. | Land | Improvement |
|---|---|---|---|---|
| 2025 | $2,793 | $154,700 | $19,000 | $135,700 |
| 2024 | $2,793 | $140,316 | $18,000 | $122,316 |
| 2023 | $2,793 | $122,722 | $16,500 | $106,222 |
| 2022 | $2,323 | $105,908 | $15,000 | $90,908 |
| 2021 | $2,005 | $85,099 | $15,000 | $70,099 |
| 2020 | $1,916 | $79,906 | $15,000 | $64,906 |
| 2019 | $1,789 | $72,870 | $15,000 | $57,870 |
| 2018 | $1,740 | $70,870 | $12,000 | $58,870 |
| 2017 | $1,771 | $71,860 | $12,000 | $59,860 |
| 2016 | $1,740 | $70,580 | $12,000 | $58,580 |
| 2015 | $1,576 | $67,790 | $12,000 | $55,790 |
| 2014 | $1,576 | $65,550 | $12,000 | $53,550 |
Property History
| Date | Event | Price | List to Sale | Price per Sq Ft |
|---|---|---|---|---|
| 12/08/2025 12/08/25 | Price Changed | $142,900 | -4.7% | $129 / Sq Ft |
| 08/19/2025 08/19/25 | Price Changed | $149,900 | -3.2% | $136 / Sq Ft |
| 07/16/2025 07/16/25 | Price Changed | $154,900 | -3.1% | $140 / Sq Ft |
| 04/19/2025 04/19/25 | For Sale | $159,900 | -- | $145 / Sq Ft |
Purchase History
| Date | Type | Sale Price | Title Company |
|---|---|---|---|
| Vendors Lien | -- | Utitle |
Mortgage History
| Date | Status | Loan Amount | Loan Type |
|---|---|---|---|
| Open | $73,720 | New Conventional |
Source: Bryan-College Station Regional Multiple Listing Service
MLS Number: 25004620
APN: 26099
- 4345 Carter Creek Pkwy Unit 11
- 4345 Carter Creek Pkwy Unit 17
- 4345 Carter Creek Pkwy Unit 1
- 4403 Carter Creek Pkwy Unit 7
- 4105 Carter Creek Pkwy
- 1805 Briar Oaks Dr
- 4513 Carter Creek Pkwy Unit 10
- 208 Tarrow St
- 3704 Holly Dr
- 2132 Kazmeier Plaza
- 3807 Craig St
- 2000 Kazmeier Plaza
- 2810 Hillside Dr
- 3716 Tanglewood Dr
- 2300 Barak Ln
- 417 Chimney Hill Dr
- 910 Briar Cliff Dr
- 2101 Barak Ln Unit 25
- 3705 Old Oaks Dr
- 2901 Oakside Dr
- 4405 Carter Creek Pkwy Unit 3
- 1922 Briar Oaks Dr Unit 1922
- 4505 Carter Creek Pkwy Unit 8
- 4475 Carter Creek Pkwy
- 4507 Carter Creek Pkwy Unit 2
- 3800 E 29th St Unit 18
- 3800 E 29th St Unit 15
- 3800 E 29th St Unit 5
- 103 Winter Park Unit ID1328060P
- 3802 Sunnybrook Ln
- 801 Spring Loop
- 2000 Kazmeier Plaza Unit 46
- 2000 Kazmeier Plaza Unit 30
- 2000 Kazmeier Plaza Unit 11
- 2000 Kazmeier Plaza Unit 13
- 2000 Kazmeier Plaza Unit 23
- 2000 Kazmeier Plaza Unit 1
- 2000 Kazmeier Plaza Unit 21
- 2000 Kazmeier Plaza Unit 7
- 218 Tarrow St Unit ID1071608P

