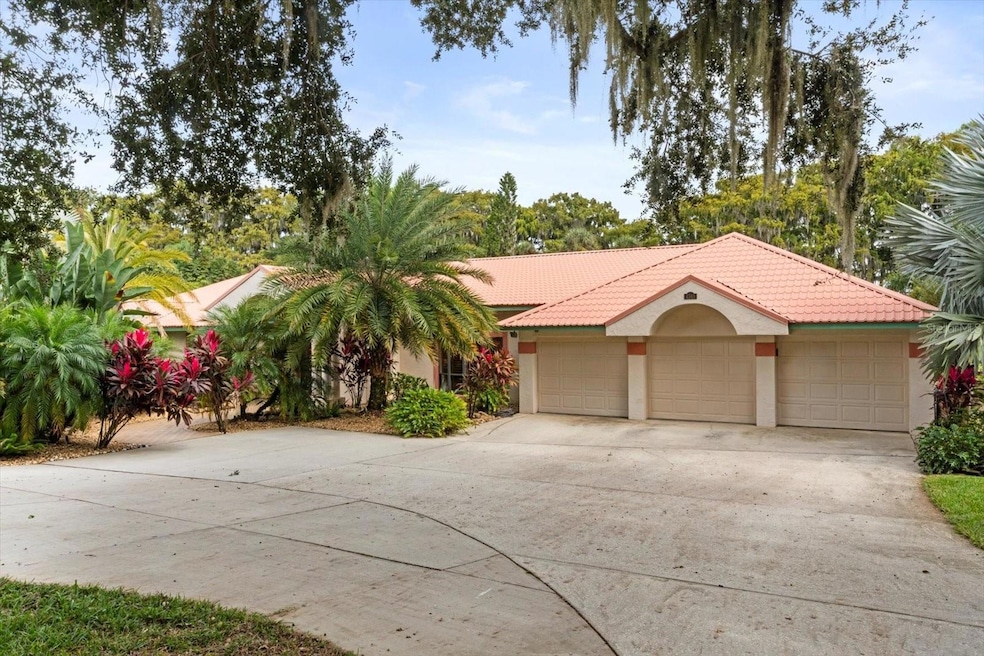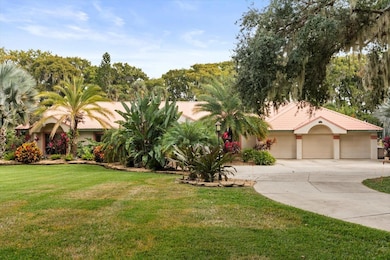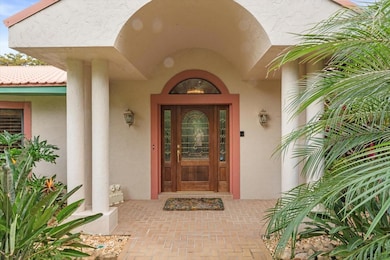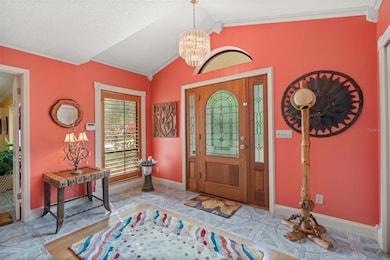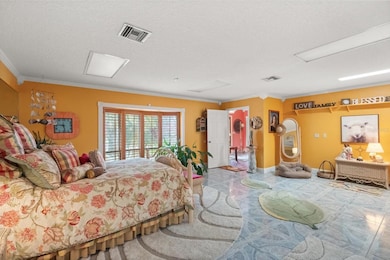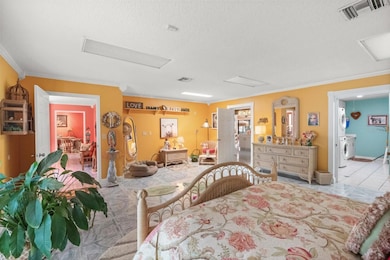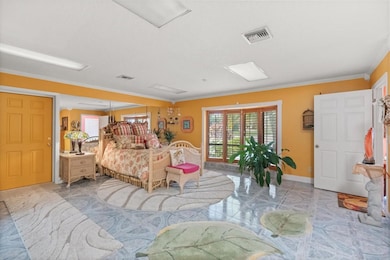4345 Corley Island Rd Leesburg, FL 34748
Estimated payment $8,872/month
Highlights
- Boathouse
- Dock has access to electricity
- Covered Boat Lift
- 150 Feet of Chain of Lakes Waterfront
- Fishing Pier
- Oak Trees
About This Home
Welcome to your lakefront retreat designed for those who love to host, relax, and live life in style. Nestled on 1.66 acres along the shores of Lake Harris, part of Florida’s highly sought-after Chain of Lakes, this 4,420+ sq ft, 5-bedroom, 4-bath home exudes classic Florida charm. It provides comfort, thoughtful updates, and exceptional outdoor amenities for a resort-style estate. Enjoy 150 feet of direct waterfront with your private boathouse featuring a 418 sqft, upper-level guest apartment and balcony overlooking the lake, perfect for friends or weekend visitors. Spend your days boating, fishing, or exploring miles of scenic waterways, then unwind poolside or enjoy a twilight match on your private lighted tennis court. The outdoor experience is truly resort-caliber, highlighted by a sparkling pool surrounded by an entertainment deck and $90,000 in professional landscaping and lighting enhancements that elevate the property’s beauty day and night. Mature oaks, manicured grounds, and custom illumination create a warm, inviting ambiance ideal for gatherings and peaceful evenings by the water. Inside, the home exudes comfort and relaxation. The formal living area features a beautifully renovated stone fireplace, thoughtfully transformed from its original brick design to create a timeless focal point. The heart of the home, a spacious entertainer’s kitchen is perfectly designed for dinner parties and gatherings, with generous counter space, dual islands, quartz countertops, modern appliances, a large walk-in pantry and a seamless open layout connecting to multiple living and dining areas, this kitchen makes entertaining effortless and functional. With 5 bedrooms and 4 full baths, the home offers flexibility for family and guests. The primary bedroom is expansive with a large L-shaped walk-closet. Additional spaces include formal and casual living areas, a home office, and a flex room. The three-car garage provides abundant space for vehicles and storage. Located on a quiet dead-end street, the property offers privacy and tranquility while remaining just minutes from shopping, dining, and entertainment. Recent upgrades within the last five years include: $90,000 in Landscaping and lighting, two new HVAC systems, replaced well and sprinkler pumps, a well water treatment system, new outdoor privacy fence, rescreened pool deck, new hot water heaters in both the main home and boathouse, new boathouse roof with portable A/C, metal roof maintenance on the main home (screws and boots replaced), and fresh interior paint in multiple rooms. The kitchen has been extensively updated with a new refrigerator, dual oven, stovetop, sink, faucets, island countertop, and cabinet hardware—plus numerous additional improvements enhancing comfort, efficiency, and style. Live the ultimate Florida lifestyle—launch your boat from your private dock, take a refreshing swim, or host unforgettable gatherings under the stars. Nearby attractions include Mission Inn Resort & Club (championship golf, spa, and dining), Yalaha German Bakery & Beer Garden (a local favorite for brunch and live music), Lakeridge Winery (Central Florida’s premier vineyard and festival destination), Venetian Gardens Park (waterfront trails, marina, and community events), and The Villages, offering world-class shopping, dining, and nightly entertainment. Conveniently located minutes from the Florida Turnpike and 441, to all major attractions, and Orlando Airport(MCO)
Listing Agent
RIGHT REALTY CONNECTION, INC. Brokerage Phone: 352-602-4710 License #3295402 Listed on: 11/07/2025
Home Details
Home Type
- Single Family
Est. Annual Taxes
- $11,592
Year Built
- Built in 1967
Lot Details
- 1.66 Acre Lot
- 150 Feet of Chain of Lakes Waterfront
- Street terminates at a dead end
- South Facing Home
- Mature Landscaping
- Irrigation Equipment
- Oak Trees
- Property is zoned R-6
Parking
- 3 Car Attached Garage
- Parking Pad
- Circular Driveway
Property Views
- Chain Of Lake
- Woods
- Pool
- Tennis Court
Home Design
- Ranch Style House
- Slab Foundation
- Metal Roof
- Block Exterior
- Stucco
Interior Spaces
- 4,421 Sq Ft Home
- Partially Furnished
- Ceiling Fan
- Stone Fireplace
- Sliding Doors
- Family Room
- Separate Formal Living Room
- Home Office
- Bonus Room
- Sun or Florida Room
- Inside Utility
Kitchen
- Built-In Double Oven
- Cooktop
- Dishwasher
- Solid Surface Countertops
Flooring
- Wood
- Carpet
- Ceramic Tile
Bedrooms and Bathrooms
- 5 Bedrooms
- Walk-In Closet
- 4 Full Bathrooms
Laundry
- Laundry Room
- Washer and Electric Dryer Hookup
Pool
- Screened Pool
- In Ground Pool
- Gunite Pool
- Fence Around Pool
Outdoor Features
- Fishing Pier
- Access To Chain Of Lakes
- Water Skiing Allowed
- Covered Boat Lift
- Boathouse
- Dock has access to electricity
- Dock made with wood
- Open Dock
- Lake Privileges
- Tennis Courts
- Deck
- Enclosed Patio or Porch
Utilities
- Central Heating and Cooling System
- Well
- Septic Tank
- Cable TV Available
Community Details
- No Home Owners Association
Listing and Financial Details
- Visit Down Payment Resource Website
- Assessor Parcel Number 02-20-24-0003-000-01700
Map
Home Values in the Area
Average Home Value in this Area
Tax History
| Year | Tax Paid | Tax Assessment Tax Assessment Total Assessment is a certain percentage of the fair market value that is determined by local assessors to be the total taxable value of land and additions on the property. | Land | Improvement |
|---|---|---|---|---|
| 2025 | $10,570 | $742,091 | $264,000 | $478,091 |
| 2024 | $10,570 | $742,091 | $264,000 | $478,091 |
| 2023 | $10,570 | $718,399 | $264,000 | $454,399 |
| 2022 | $10,433 | $781,703 | $220,000 | $561,703 |
| 2021 | $8,599 | $568,777 | $0 | $0 |
| 2020 | $6,217 | $406,197 | $0 | $0 |
| 2019 | $6,190 | $397,653 | $0 | $0 |
| 2018 | $5,808 | $381,080 | $0 | $0 |
| 2017 | $5,621 | $371,883 | $0 | $0 |
| 2016 | $5,702 | $370,441 | $0 | $0 |
| 2015 | $5,837 | $367,691 | $0 | $0 |
| 2014 | $5,878 | $366,510 | $0 | $0 |
Property History
| Date | Event | Price | List to Sale | Price per Sq Ft | Prior Sale |
|---|---|---|---|---|---|
| 11/07/2025 11/07/25 | For Sale | $1,500,000 | +119.0% | $339 / Sq Ft | |
| 08/31/2020 08/31/20 | Sold | $685,000 | -7.4% | $137 / Sq Ft | View Prior Sale |
| 07/14/2020 07/14/20 | Pending | -- | -- | -- | |
| 06/19/2020 06/19/20 | For Sale | $739,900 | -- | $148 / Sq Ft |
Purchase History
| Date | Type | Sale Price | Title Company |
|---|---|---|---|
| Warranty Deed | $685,000 | Attorney |
Source: Stellar MLS
MLS Number: G5104166
APN: 02-20-24-0003-000-01700
- 4219 Magnolia Ave
- 29211 Cutter Ln
- 4510 Hidden Harbor Dr
- 2918 Cocovia Way
- 29118 Cutter Ln
- 2915 Cocovia Way
- 0 Highway 27 Unit MFRO6265784
- 3909 Palm Dr
- 1712 Connell Rd
- 135 Kings Blvd
- 4 Kings Blvd
- 0 S Us Hwy 27 & Howard Rd Unit MFRG5090064
- 24 Kings Blvd
- 40 Knight Dr Unit 40
- 26 Kings Blvd
- 28803 Hubbard St
- 227 Prince Dr
- 29740 Anahid Dr
- 28944 Hubbard St Unit 125
- 28944 Hubbard St Unit 59
- 19994 Royal Tern Ct
- 20000 Royal Tern Ct
- 20025 Royal Tern Ct
- 20032 Royal Tern Ct
- 3557 Forster Ave
- 3328 Curlew Ave
- 1403 Old Harbor Blvd
- 7181 Denver Ave
- 1417 Pembrook Dr
- 804 Palm Harbor Ct
- 5315 Meadow Song Dr
- 904 Sumter St
- 6003 Nightjar Ct
- 904 S Lake St
- 5141 Aurora Dr
- 420 S Palmetto St Unit 7
- 415 S 9th St
- 822 S Lone Oak Dr
- 26908 Honeymoon Ave
- 206 W Main Apt 205 St
