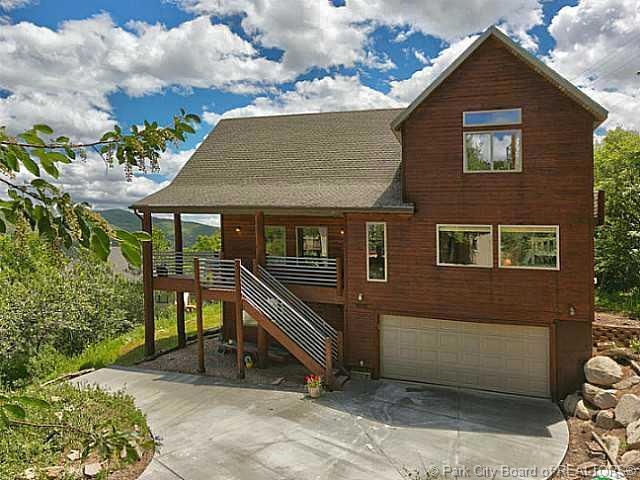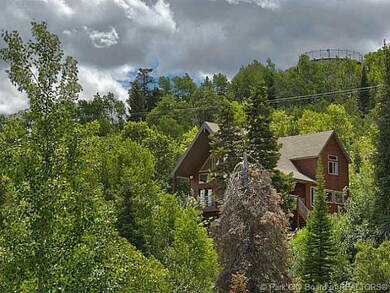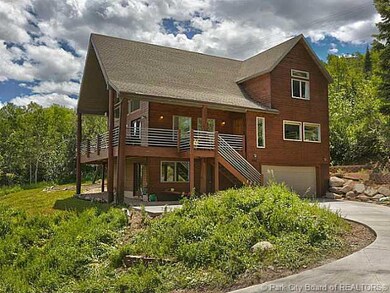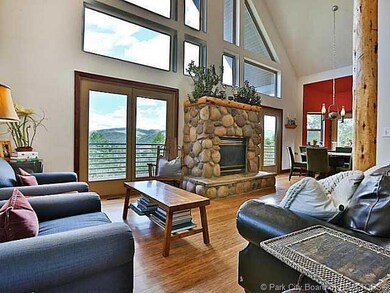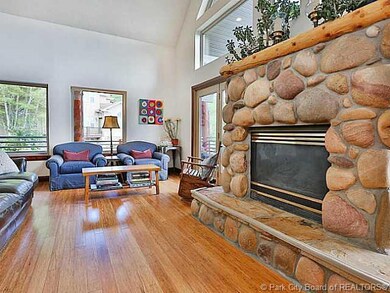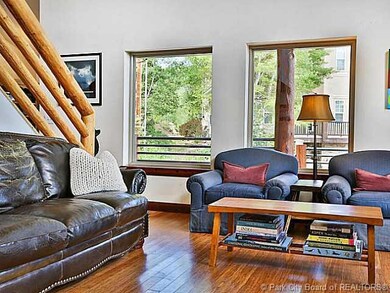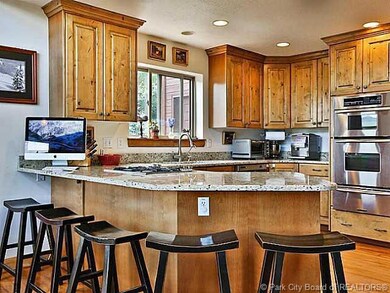
4345 Hidden Cove Rd Park City, UT 84098
Highlights
- Heated Driveway
- Sauna
- Deck
- Jeremy Ranch Elementary School Rated A
- View of Trees or Woods
- Secluded Lot
About This Home
As of July 2025This mountain home will delight you every season! The home is located on an elevated lot that provides wonderful mountain views. The vaulted Great Room with the rock fireplace, wood floors, dining area and beautiful kitchen open to a three sided deck. A family room opens to the great room. The top level features a spacious Master Bedroom and Bath with a private deck. Two bedrooms are located on the main level with a guest suite on the walkout lower level. There is also a large "mud room" in the lower level that compliments the mountain lifestyle. A large garage is perfect for all your toys. Miles of year round biking, hiking and snowshoeing trails are easily accessed from the home. A new heated concrete driveway was just completed in July. The driveway is shared with two other homes. This is an Awesome opportunity in the Park City area! Commuting to Salk Lake City is easy.
Last Agent to Sell the Property
Summit Sotheby's International Realty License #5464186-SA00 Listed on: 06/27/2013

Co-Listed By
Heidi Ingham
Summit Sothebys Intl - MainStr
Last Buyer's Agent
Claudia Klawe
Equity RE (Luxury Group)
Home Details
Home Type
- Single Family
Est. Annual Taxes
- $2,570
Year Built
- Built in 1997 | Remodeled in 2013
Lot Details
- 0.53 Acre Lot
- Property fronts an easement
- Landscaped
- Natural State Vegetation
- Secluded Lot
- Sloped Lot
- Few Trees
HOA Fees
- $5 Monthly HOA Fees
Parking
- 2 Car Garage
- Oversized Parking
- Utility Sink in Garage
- Garage Door Opener
- Heated Driveway
Property Views
- Woods
- Trees
- Mountain
- Valley
Home Design
- Mountain Contemporary Architecture
- Slab Foundation
- Wood Frame Construction
- Shingle Roof
- Asphalt Roof
- Wood Siding
- Log Siding
- Concrete Perimeter Foundation
Interior Spaces
- 2,909 Sq Ft Home
- Vaulted Ceiling
- Ceiling Fan
- Gas Fireplace
- Great Room
- Family Room
- Dining Room
- Sauna
Kitchen
- Oven
- Gas Range
- Microwave
- Dishwasher
- Disposal
Flooring
- Bamboo
- Wood
- Cork
- Tile
Bedrooms and Bathrooms
- 4 Bedrooms | 2 Main Level Bedrooms
- 3 Full Bathrooms
- Hydromassage or Jetted Bathtub
Laundry
- Laundry Room
- Washer and Electric Dryer Hookup
Home Security
- Home Security System
- Fire and Smoke Detector
Outdoor Features
- Balcony
- Deck
- Patio
Utilities
- Forced Air Heating System
- Heating System Uses Natural Gas
- Natural Gas Connected
- Private Water Source
- Gas Water Heater
- Water Purifier
- Septic Tank
- High Speed Internet
- Phone Available
- Satellite Dish
Listing and Financial Details
- Assessor Parcel Number HC-1-7
Community Details
Overview
- Association fees include management fees
- Association Phone (435) 655-7682
- Hidden Cove Subdivision
Recreation
- Trails
Ownership History
Purchase Details
Home Financials for this Owner
Home Financials are based on the most recent Mortgage that was taken out on this home.Purchase Details
Purchase Details
Home Financials for this Owner
Home Financials are based on the most recent Mortgage that was taken out on this home.Similar Homes in Park City, UT
Home Values in the Area
Average Home Value in this Area
Purchase History
| Date | Type | Sale Price | Title Company |
|---|---|---|---|
| Warranty Deed | -- | First American Title Insurance | |
| Warranty Deed | -- | -- | |
| Warranty Deed | -- | Us Title |
Mortgage History
| Date | Status | Loan Amount | Loan Type |
|---|---|---|---|
| Open | $1,040,000 | New Conventional | |
| Previous Owner | $367,602 | New Conventional | |
| Previous Owner | $370,600 | No Value Available | |
| Previous Owner | $416,000 | New Conventional | |
| Previous Owner | $236,248 | New Conventional | |
| Previous Owner | $245,085 | New Conventional | |
| Previous Owner | $18,025 | Unknown | |
| Previous Owner | $250,000 | New Conventional | |
| Previous Owner | $213,902 | Credit Line Revolving |
Property History
| Date | Event | Price | Change | Sq Ft Price |
|---|---|---|---|---|
| 07/18/2025 07/18/25 | Sold | -- | -- | -- |
| 06/05/2025 06/05/25 | Pending | -- | -- | -- |
| 06/02/2025 06/02/25 | For Sale | $1,350,000 | 0.0% | $468 / Sq Ft |
| 05/19/2025 05/19/25 | Pending | -- | -- | -- |
| 05/15/2025 05/15/25 | For Sale | $1,350,000 | +126.9% | $468 / Sq Ft |
| 12/05/2013 12/05/13 | Sold | -- | -- | -- |
| 10/29/2013 10/29/13 | Pending | -- | -- | -- |
| 06/27/2013 06/27/13 | For Sale | $595,000 | -- | $205 / Sq Ft |
Tax History Compared to Growth
Tax History
| Year | Tax Paid | Tax Assessment Tax Assessment Total Assessment is a certain percentage of the fair market value that is determined by local assessors to be the total taxable value of land and additions on the property. | Land | Improvement |
|---|---|---|---|---|
| 2024 | $6,381 | $1,312,394 | $325,000 | $987,394 |
| 2023 | $6,381 | $1,114,915 | $325,000 | $789,915 |
| 2022 | $6,143 | $948,859 | $300,000 | $648,859 |
| 2021 | $5,969 | $801,232 | $253,000 | $548,232 |
| 2020 | $5,566 | $705,823 | $230,000 | $475,823 |
| 2019 | $5,480 | $663,121 | $230,000 | $433,121 |
| 2018 | $5,480 | $663,121 | $230,000 | $433,121 |
| 2017 | $4,531 | $589,918 | $230,000 | $359,918 |
| 2016 | $4,031 | $487,867 | $146,250 | $341,617 |
| 2015 | $4,272 | $487,867 | $0 | $0 |
| 2013 | $2,507 | $269,667 | $0 | $0 |
Agents Affiliated with this Home
-
Julie Hopkins

Seller's Agent in 2025
Julie Hopkins
KW Park City Keller Williams Real Estate
(435) 901-0616
26 in this area
248 Total Sales
-
Sam Bargar
S
Seller Co-Listing Agent in 2025
Sam Bargar
KW Park City Keller Williams Real Estate
(435) 640-5143
9 in this area
77 Total Sales
-
Gretchen Hudgens

Buyer's Agent in 2025
Gretchen Hudgens
Windermere RE Utah - Park City
(435) 901-1015
19 in this area
85 Total Sales
-
Jessie Lanning

Buyer Co-Listing Agent in 2025
Jessie Lanning
Windermere RE Utah - Park City
(858) 952-4742
1 in this area
2 Total Sales
-
Kathy Mears
K
Seller's Agent in 2013
Kathy Mears
Summit Sotheby's International Realty
(435) 901-9964
5 in this area
51 Total Sales
-
H
Seller Co-Listing Agent in 2013
Heidi Ingham
Summit Sothebys Intl - MainStr
Map
Source: Park City Board of REALTORS®
MLS Number: 9996971
APN: HC-1-7
- 4320 Hidden Cove Rd
- 4198 Hilltop Dr
- 8791 Northcove Dr Unit 102
- 8960 Parleys Ln
- 8935 Parleys Ln Unit 19
- 8935 Parleys Ln
- 8720 Parleys Ln
- 8720 Parleys Ln Unit 37
- 4014 Hidden Cove Rd Unit 11
- 4014 Hidden Cove Rd
- 8947 Parleys Ln
- 8968 Northcove Dr
- 4070 Rasmussen Rd
- 8845 Silver Spur Rd
- 4042 Saddleback Rd
- 3952 View Pointe Dr
- 8210 N Toll Creek Ln
- 3922 View Pointe Dr
- 4110 W Sierra Dr
- 8257 N Sandalwood Ln
