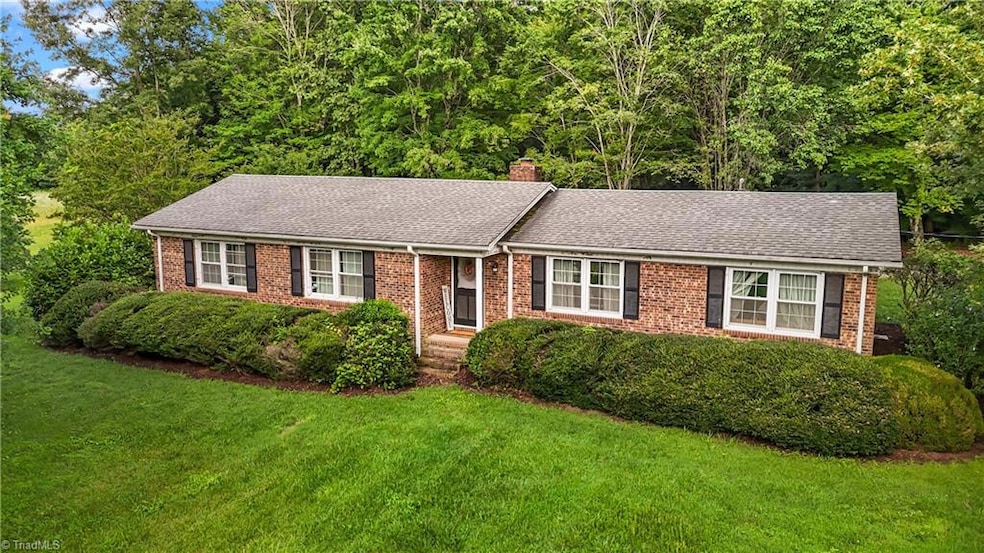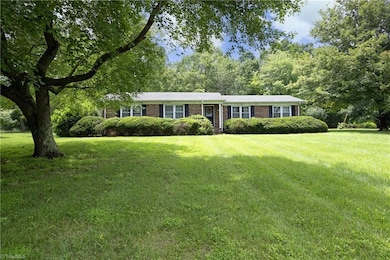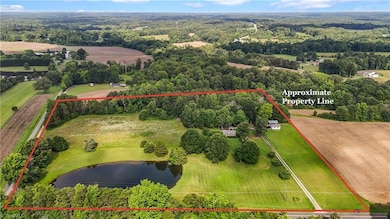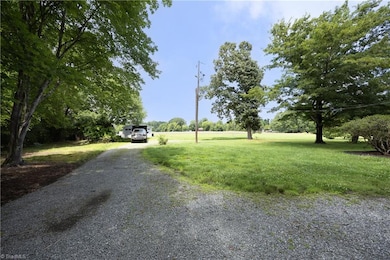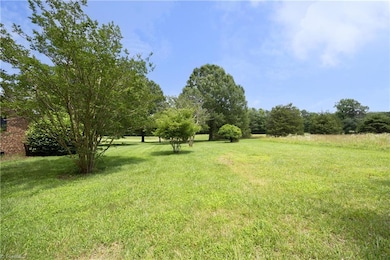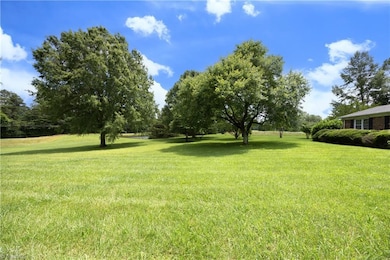
4345 Mcintyre Rd Gibsonville, NC 27249
Estimated payment $2,194/month
Highlights
- Barn
- No HOA
- 1 Car Attached Garage
- Built-In Refrigerator
- Porch
- Tile Flooring
About This Home
Welcome to your private slice of Paradise! This Charming Brick Ranch sits on 9+/- picturesque acres- featuring a large, stocked Pond, peaceful rolling pastures, and TWO versatile outbuildings. The home has been tastefully remodeled in 2023, boasting fresh paint, new flooring, updated fixtures, & cozy living space complete with propane Gas log Fireplace. With 3 Bedrooms & 1.5 baths, a deck made for grilling, & attached Garage, comfort meets functionality. Love to entertain? The updated Kitchen-Dining combo is bright, airy, & perfect for gatherings. Step outside to admire long driveway views, lush front and back yards, & an oversized parking area for guests, trailers, or toys. This property has it all- including breathtaking sunsets over your own private Pond. Bring the chickens, bring the dreams.. this one is ready for your next chapter. Close to it all, yet peacefully tucked away. See private remarks.
Home Details
Home Type
- Single Family
Est. Annual Taxes
- $1,806
Year Built
- Built in 1973
Lot Details
- 9 Acre Lot
- Lot Dimensions are 501 x 694 x 595 x 768
- Cleared Lot
- Property is zoned AG
Parking
- 1 Car Attached Garage
- Gravel Driveway
Home Design
- Brick Exterior Construction
Interior Spaces
- 1,160 Sq Ft Home
- Property has 1 Level
- Ceiling Fan
- Living Room with Fireplace
- Built-In Refrigerator
- Dryer Hookup
Flooring
- Tile
- Vinyl
Bedrooms and Bathrooms
- 3 Bedrooms
Schools
- Eastern Guilford Middle School
- Eastern Guilford High School
Utilities
- Forced Air Heating and Cooling System
- Well
- Electric Water Heater
Additional Features
- Porch
- Barn
Community Details
- No Home Owners Association
Listing and Financial Details
- Tax Lot 8
- Assessor Parcel Number 0101913
- 1% Total Tax Rate
Map
Home Values in the Area
Average Home Value in this Area
Tax History
| Year | Tax Paid | Tax Assessment Tax Assessment Total Assessment is a certain percentage of the fair market value that is determined by local assessors to be the total taxable value of land and additions on the property. | Land | Improvement |
|---|---|---|---|---|
| 2023 | $1,806 | $203,000 | $103,700 | $99,300 |
| 2022 | $1,765 | $203,000 | $103,700 | $99,300 |
| 2021 | $1,257 | $144,600 | $64,800 | $79,800 |
| 2020 | $1,257 | $144,600 | $64,800 | $79,800 |
| 2019 | $1,257 | $144,600 | $0 | $0 |
| 2018 | $1,251 | $144,600 | $0 | $0 |
| 2017 | $1,257 | $144,600 | $0 | $0 |
| 2016 | $1,202 | $134,500 | $0 | $0 |
| 2015 | $1,209 | $134,500 | $0 | $0 |
| 2014 | $1,170 | $134,500 | $0 | $0 |
Property History
| Date | Event | Price | Change | Sq Ft Price |
|---|---|---|---|---|
| 06/27/2025 06/27/25 | Pending | -- | -- | -- |
| 06/23/2025 06/23/25 | For Sale | $375,000 | +41.5% | $323 / Sq Ft |
| 06/12/2023 06/12/23 | Sold | $265,000 | 0.0% | $218 / Sq Ft |
| 05/19/2023 05/19/23 | Pending | -- | -- | -- |
| 05/15/2023 05/15/23 | For Sale | $265,000 | -- | $218 / Sq Ft |
Purchase History
| Date | Type | Sale Price | Title Company |
|---|---|---|---|
| Warranty Deed | $265,000 | None Listed On Document |
Mortgage History
| Date | Status | Loan Amount | Loan Type |
|---|---|---|---|
| Open | $265,000 | New Conventional |
Similar Homes in Gibsonville, NC
Source: Triad MLS
MLS Number: 1185183
APN: 0101913
