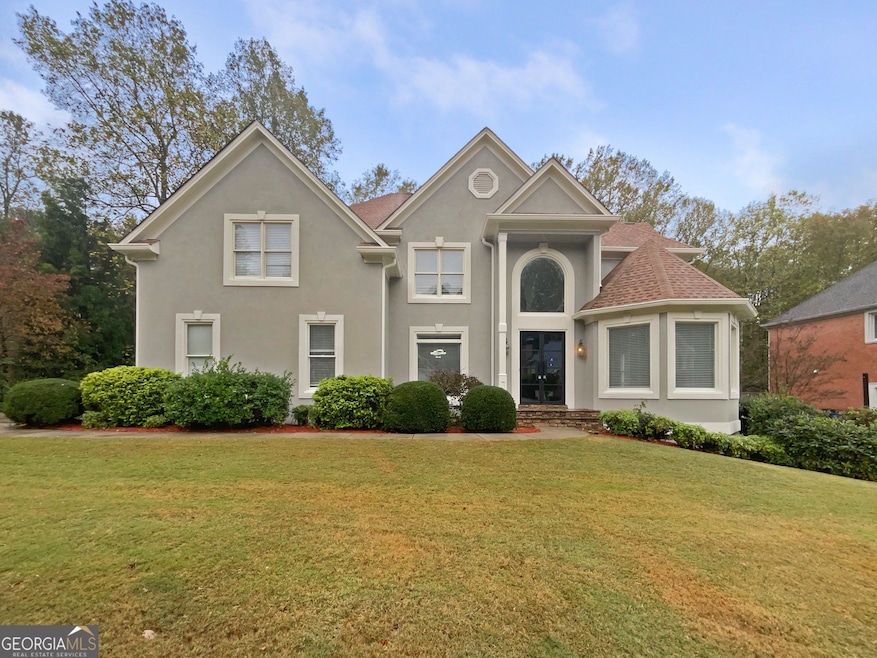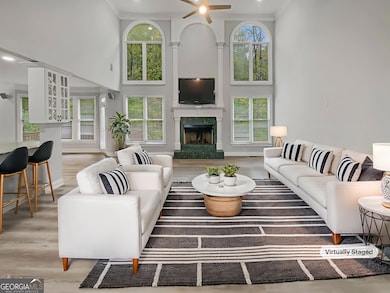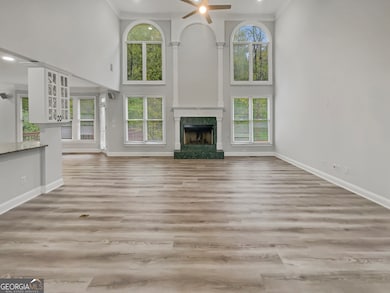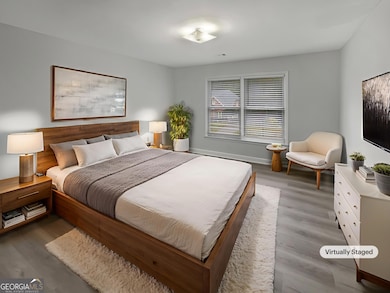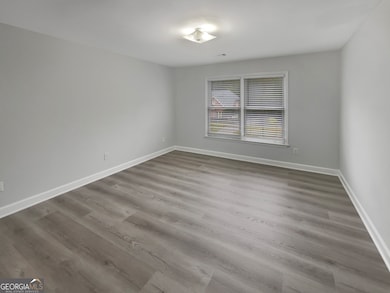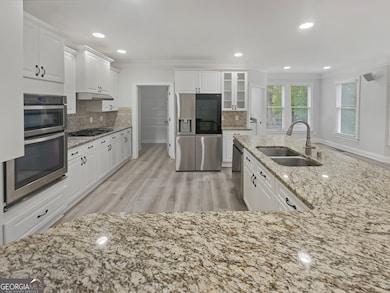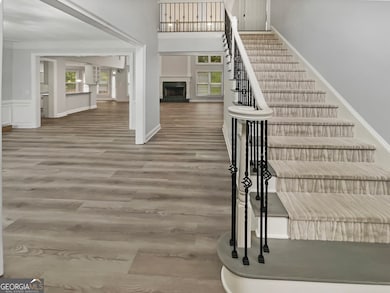4345 Park Brooke Trace Alpharetta, GA 30022
Estimated payment $5,162/month
Highlights
- Deck
- Private Lot
- Traditional Architecture
- Ocee Elementary School Rated A
- Vaulted Ceiling
- Breakfast Area or Nook
About This Home
Welcome to this beautifully updated home featuring fresh interior paint and a warm, neutral color palette that sets the perfect backdrop for your personal style. The inviting living room includes a cozy fireplace, while the kitchen showcases a stylish backsplash, ample cabinetry, and a spacious walk-in pantry. Unwind in the primary suite, complete with a walk-in closet and a luxurious bath offering double sinks, a separate tub and shower, and generous under-sink storage. The backyard is ideal for relaxation with its private sitting area, perfect for entertaining or quiet evenings at home. Located in a highly sought-after area, this home offers unbeatable convenience to shopping, dining, businesses, and community activities. The basement provides plenty of room for expansion, making this property a fantastic opportunity you won't want to miss!
Home Details
Home Type
- Single Family
Est. Annual Taxes
- $4,627
Year Built
- Built in 1996
Lot Details
- 0.38 Acre Lot
- Private Lot
HOA Fees
- $94 Monthly HOA Fees
Parking
- 2 Car Garage
Home Design
- Traditional Architecture
- Composition Roof
- Stucco
Interior Spaces
- 3,780 Sq Ft Home
- 3-Story Property
- Vaulted Ceiling
- Double Pane Windows
- Family Room with Fireplace
- Laminate Flooring
- Unfinished Basement
- Basement Fills Entire Space Under The House
Kitchen
- Breakfast Area or Nook
- Walk-In Pantry
- Microwave
- Dishwasher
Bedrooms and Bathrooms
Schools
- West Manor Elementary School
- Webb Bridge Middle School
- Alpharetta High School
Utilities
- Central Heating and Cooling System
- Heating System Uses Natural Gas
- Phone Available
- Cable TV Available
Additional Features
- Energy-Efficient Thermostat
- Deck
Community Details
- $1,125 Initiation Fee
- Park Brooke Subdivision
Map
Home Values in the Area
Average Home Value in this Area
Tax History
| Year | Tax Paid | Tax Assessment Tax Assessment Total Assessment is a certain percentage of the fair market value that is determined by local assessors to be the total taxable value of land and additions on the property. | Land | Improvement |
|---|---|---|---|---|
| 2025 | $824 | $346,920 | $119,240 | $227,680 |
| 2023 | $824 | $263,400 | $74,320 | $189,080 |
| 2022 | $4,361 | $215,200 | $59,480 | $155,720 |
| 2021 | $784 | $192,040 | $55,200 | $136,840 |
| 2020 | $5,166 | $192,040 | $55,200 | $136,840 |
| 2019 | $746 | $192,040 | $55,200 | $136,840 |
| 2018 | $4,157 | $187,520 | $53,880 | $133,640 |
| 2017 | $4,312 | $160,360 | $45,520 | $114,840 |
| 2016 | $4,290 | $160,360 | $45,520 | $114,840 |
| 2015 | $5,028 | $160,360 | $45,520 | $114,840 |
| 2014 | $4,450 | $160,360 | $45,520 | $114,840 |
Property History
| Date | Event | Price | List to Sale | Price per Sq Ft |
|---|---|---|---|---|
| 11/20/2025 11/20/25 | Price Changed | $890,000 | -1.1% | $235 / Sq Ft |
| 10/29/2025 10/29/25 | For Sale | $900,000 | 0.0% | $238 / Sq Ft |
| 10/08/2025 10/08/25 | Off Market | $900,000 | -- | -- |
| 09/25/2025 09/25/25 | Price Changed | $900,000 | -1.6% | $238 / Sq Ft |
| 09/22/2025 09/22/25 | For Sale | $915,000 | 0.0% | $242 / Sq Ft |
| 07/12/2015 07/12/15 | Rented | $2,800 | 0.0% | -- |
| 07/12/2015 07/12/15 | For Rent | $2,800 | -- | -- |
Purchase History
| Date | Type | Sale Price | Title Company |
|---|---|---|---|
| Warranty Deed | $823,400 | -- | |
| Limited Warranty Deed | $823,400 | -- | |
| Deed | $290,000 | -- | |
| Deed | $315,000 | -- | |
| Deed | $282,000 | -- |
Mortgage History
| Date | Status | Loan Amount | Loan Type |
|---|---|---|---|
| Previous Owner | $232,000 | New Conventional | |
| Closed | $0 | No Value Available |
Source: Georgia MLS
MLS Number: 10610499
APN: 11-0150-0082-045-1
- 3010 Brooke View Ct Unit 5
- 4465 Park Brooke Trace Unit 5
- 1035 Lainston Ct
- 11640 Folia Cir
- 3920 Brookline Dr
- 3962 Erin Dr
- 3015 Camden Way
- Peterson with Basement Plan at Hawthorn
- Peterson Plan at Hawthorn
- Rosalynn with Basement Plan at Hawthorn
- Donington with Basement Plan at Hawthorn
- Parkmont with Basement Plan at Hawthorn
- Rousseau Plan at Hawthorn
- Rhinewood with Basement Plan at Hawthorn
- 3087 Camden Way
- 4475 Hawthorn Cir
- 904 Stream Valley Trail Unit 4
- 105 Kimball Bridge Cove
- 870 Longstone Landing
- 2040 Whitestone Place Unit 71
- 150 Rockberry Ln
- 15000 Parkview Ln
- 680 Park Bridge Pkwy
- 870 Longstone Landing
- 110 Pine Rise Ct
- 10960 Pinehigh Dr
- 11105 Wittenridge Dr
- 205 Wellisford Ct
- 200 Wellisford Ct
- 10780 Carrara Cove
- 11080 Kimball Crest Dr
- 10805 Pinewalk Forest Cir
- 3445 Rialto Place
- 950 Executive Dr
- 11201 State Bridge Rd
- 330 Broken Lance Place
- 4645 Valais Ct Unit 53
- 4645 Valais Ct Unit 114
- 4645 Valais Ct Unit 124
- 4645 Valais Ct Unit 90
