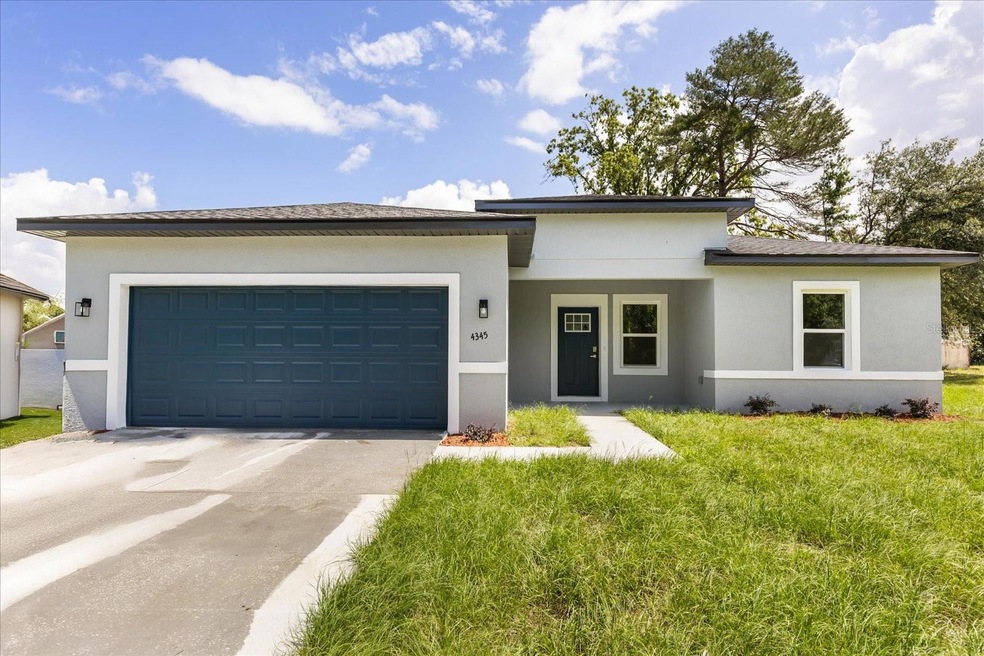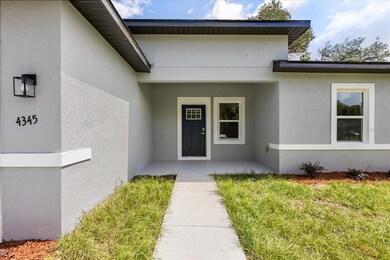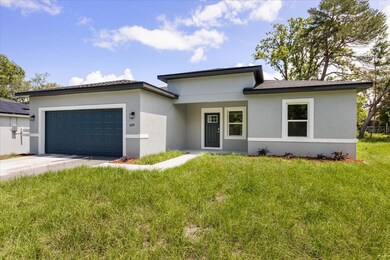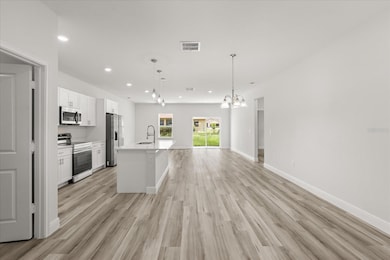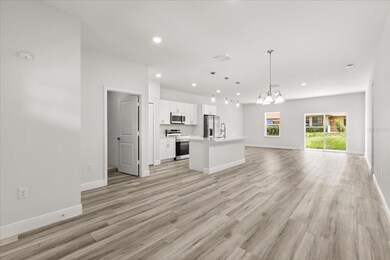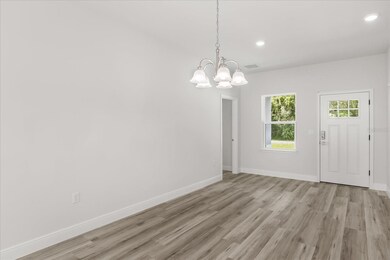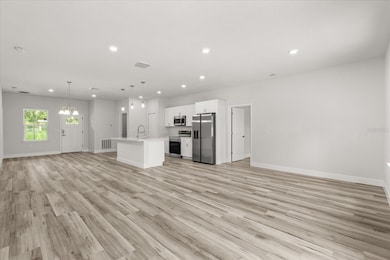Estimated payment $1,706/month
Highlights
- New Construction
- Freestanding Bathtub
- 2 Car Attached Garage
- Open Floorplan
- No HOA
- Walk-In Closet
About This Home
Don’t miss this incredible opportunity! Welcome to this stunning brand-new construction offering 1,865 square feet of thoughtfully designed living space. This modern 4-bedroom, 3-bathroom home features an open-concept layout filled with natural light, luxury vinyl flooring throughout, and high-end finishes that elevate every corner of the interior. The contemporary kitchen is a true highlight, equipped with quartz countertops, stainless steel appliances, sleek white cabinetry, and stylish pendant lighting above the expansive island – perfect for both everyday living and entertaining. The spacious primary suite offers a private retreat, complete with two walk-in closets and a spa-inspired bathroom featuring a freestanding soaking tub, a separate tiled shower with matte black fixtures, and a double vanity with quartz countertops. The additional bedrooms are generously sized, each with access to beautifully designed full bathrooms, providing comfort and privacy for family members or guests. The laundry room includes hookups for a utility sink and offers plenty of space for storage and convenience. Step outside through the sliding glass doors to a large backyard, offering ample space for entertaining, relaxing, or future customizations. Situated on a quiet street, this home delivers privacy, comfort, and modern elegance in one complete package. With no HOA restrictions, a two-car garage, and a long driveway, this property is ready for you to move in and enjoy all the benefits of new construction in a growing area.
Listing Agent
TALENT REALTY SOLUTIONS Brokerage Phone: (407) 630-2478 License #3451028 Listed on: 06/12/2025
Home Details
Home Type
- Single Family
Est. Annual Taxes
- $374
Year Built
- Built in 2025 | New Construction
Lot Details
- 10,454 Sq Ft Lot
- Lot Dimensions are 85x125
- Southwest Facing Home
- Property is zoned R1
Parking
- 2 Car Attached Garage
Home Design
- Slab Foundation
- Shingle Roof
- Block Exterior
Interior Spaces
- 1,865 Sq Ft Home
- Open Floorplan
- Pendant Lighting
- Living Room
- Dining Room
- Laundry Room
Kitchen
- Convection Oven
- Microwave
- Dishwasher
- Disposal
Flooring
- Tile
- Vinyl
Bedrooms and Bathrooms
- 4 Bedrooms
- Walk-In Closet
- 3 Full Bathrooms
- Freestanding Bathtub
- Soaking Tub
Outdoor Features
- Private Mailbox
Utilities
- Central Air
- Heating Available
- Thermostat
- 1 Septic Tank
Community Details
- No Home Owners Association
- Built by Martins Development
- Marion Oaks Un 01 Subdivision
Listing and Financial Details
- Visit Down Payment Resource Website
- Legal Lot and Block 12 / 213
- Assessor Parcel Number 8001-0213-12
Map
Home Values in the Area
Average Home Value in this Area
Tax History
| Year | Tax Paid | Tax Assessment Tax Assessment Total Assessment is a certain percentage of the fair market value that is determined by local assessors to be the total taxable value of land and additions on the property. | Land | Improvement |
|---|---|---|---|---|
| 2024 | $374 | $6,626 | -- | -- |
| 2023 | $374 | $6,024 | $0 | $0 |
| 2022 | $258 | $5,476 | $0 | $0 |
| 2021 | $203 | $7,950 | $7,950 | $0 |
| 2020 | $185 | $5,900 | $5,900 | $0 |
| 2019 | $175 | $4,950 | $4,950 | $0 |
| 2018 | $163 | $4,250 | $4,250 | $0 |
| 2017 | $154 | $3,400 | $3,400 | $0 |
| 2016 | $151 | $3,230 | $0 | $0 |
| 2015 | $155 | $3,400 | $0 | $0 |
| 2014 | $157 | $3,400 | $0 | $0 |
Property History
| Date | Event | Price | Change | Sq Ft Price |
|---|---|---|---|---|
| 09/19/2025 09/19/25 | Price Changed | $315,900 | -0.6% | $169 / Sq Ft |
| 09/05/2025 09/05/25 | For Sale | $317,900 | 0.0% | $170 / Sq Ft |
| 09/02/2025 09/02/25 | Off Market | $317,900 | -- | -- |
| 06/12/2025 06/12/25 | For Sale | $317,900 | -- | $170 / Sq Ft |
Purchase History
| Date | Type | Sale Price | Title Company |
|---|---|---|---|
| Quit Claim Deed | $40,400 | None Listed On Document | |
| Quit Claim Deed | $40,400 | None Listed On Document | |
| Warranty Deed | $1,715,000 | Five Points Title Services | |
| Warranty Deed | $742,000 | Five Points Title Services C | |
| Warranty Deed | $37,000 | Kampf Title & Guaranty Corp | |
| Warranty Deed | $30,000 | St Lucie Title Services Inc |
Source: Stellar MLS
MLS Number: O6317807
APN: 8001-0213-12
- 14325 SW 44th Ave
- 14305 SW 42nd Terrace Rd
- 4249 SW 132nd St
- 14152 SW 44th Ave
- 4290 SW 141st Ln
- 14470 SW 44th Ave
- 14192 SW 44th Ct
- 14425 SW 44th Ct
- 13108 87th Ave
- 12980 87th Ave
- 4261 141st Ln
- 4133 SW 143rd Lane Rd
- 293 Marion Oaks Course
- 14521 SW 45th Cir
- 14548 SW 45th Cir
- 14532 SW 41st Terrace
- 14534 SW 45th Cir
- 4413 SW 145th Place Rd
- 306 Marion Oaks Course
- TBD Marion Oaks Course
- 14231 SW 43rd Court Rd
- 14495 SW 46th Ct
- 14320 SW 39th Court Rd
- 4795 SW 142nd Place Rd
- 252 Marion Oaks Course
- 151 Marion Oaks Ln
- 3801 SW 147th Lane Rd
- 14230 SW 48th Avenue Rd
- 14111 SW 48th Ct
- 13855 SW 47th Cir
- 13805 SW 43rd Cir
- 13775 SW 43rd Cir
- 13763 SW 43rd Cir
- 211 Marion Oaks Ln
- 13751 SW 43rd Cir
- 13682 SW 40th Ave Rd
- 13755 SW 48th Ct
- 14576 SW 34th Terr Rd
- 13673 SW 43rd Cir
- 4762 SW 136th St
