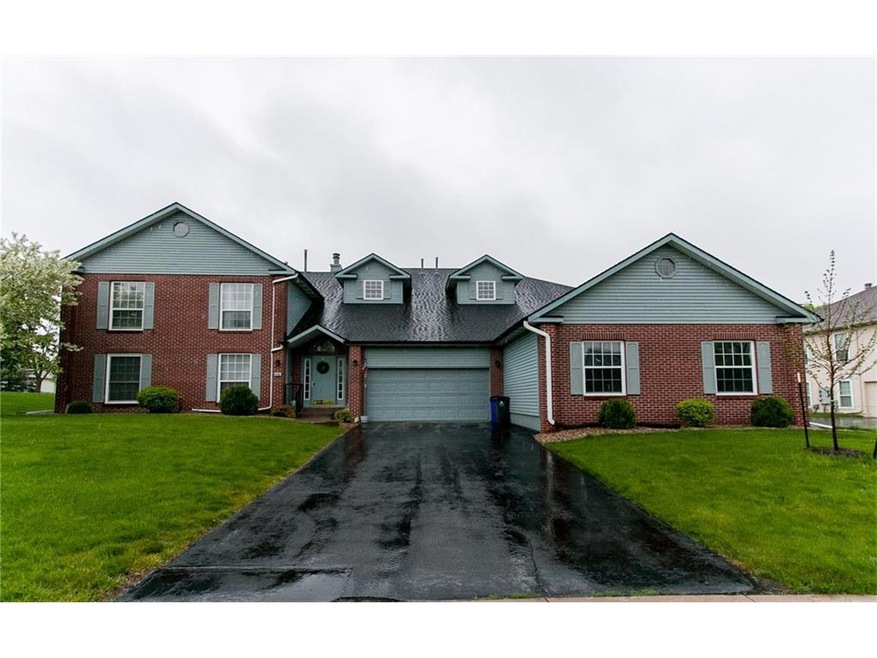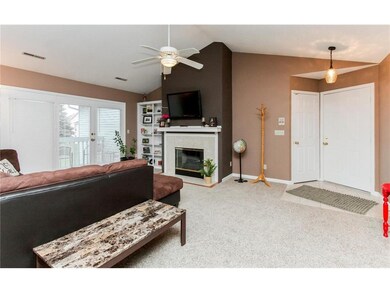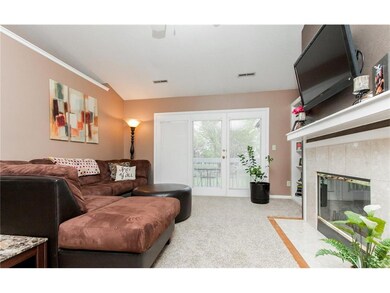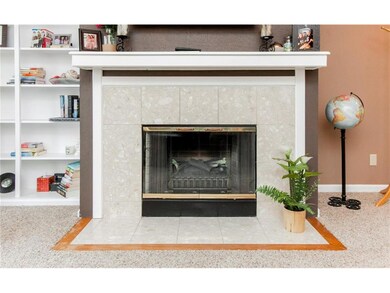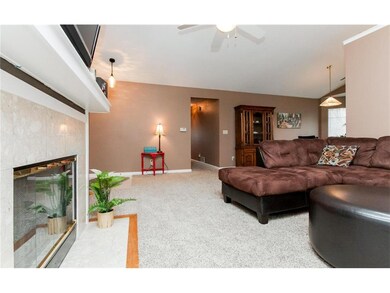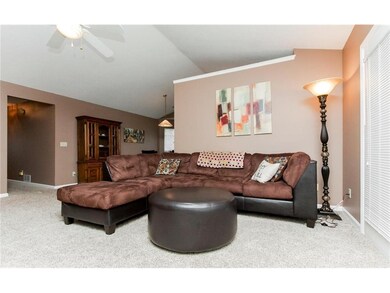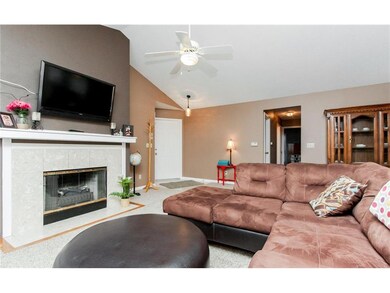
4345 Westchester Dr NE Unit D Cedar Rapids, IA 52402
Highlights
- Gated Community
- Deck
- Formal Dining Room
- John F. Kennedy High School Rated A-
- Vaulted Ceiling
- 1 Car Attached Garage
About This Home
As of January 2019OPEN HOUSE 05/15/20016!! 1:30 - 2:30!! One of the best showing Westchester units you will find! New flooring throughout. Wood burning fireplace transitioned into an electric fireplace. Can be used for either one... Large bedrooms with a master suite with its own bathroom and walk-in closet. Eat in kitchen with a breakfast bar and its own formal dining. Attached garage, lots of storage, secure entrance and so much more. Lots of green space without condos behind this unit and a great view.
Property Details
Home Type
- Condominium
Est. Annual Taxes
- $2,270
Year Built
- 1988
HOA Fees
- $131 Monthly HOA Fees
Home Design
- Frame Construction
- Aluminum Siding
- Stucco
Interior Spaces
- 1,340 Sq Ft Home
- 2-Story Property
- Vaulted Ceiling
- Wood Burning Fireplace
- Electric Fireplace
- Formal Dining Room
- Intercom
Kitchen
- Eat-In Kitchen
- Breakfast Bar
- Range
- Microwave
- Dishwasher
- Disposal
Bedrooms and Bathrooms
- 2 Bedrooms
- Primary bedroom located on second floor
- 2 Full Bathrooms
Laundry
- Dryer
- Washer
Parking
- 1 Car Attached Garage
- Garage Door Opener
Outdoor Features
- Deck
Utilities
- Forced Air Cooling System
- Heating System Uses Gas
- Gas Water Heater
- Cable TV Available
Community Details
- Gated Community
Ownership History
Purchase Details
Home Financials for this Owner
Home Financials are based on the most recent Mortgage that was taken out on this home.Purchase Details
Home Financials for this Owner
Home Financials are based on the most recent Mortgage that was taken out on this home.Purchase Details
Home Financials for this Owner
Home Financials are based on the most recent Mortgage that was taken out on this home.Purchase Details
Home Financials for this Owner
Home Financials are based on the most recent Mortgage that was taken out on this home.Purchase Details
Home Financials for this Owner
Home Financials are based on the most recent Mortgage that was taken out on this home.Purchase Details
Home Financials for this Owner
Home Financials are based on the most recent Mortgage that was taken out on this home.Similar Homes in Cedar Rapids, IA
Home Values in the Area
Average Home Value in this Area
Purchase History
| Date | Type | Sale Price | Title Company |
|---|---|---|---|
| Warranty Deed | $137,000 | None Available | |
| Warranty Deed | -- | None Available | |
| Warranty Deed | $98,500 | None Available | |
| Warranty Deed | $103,500 | -- | |
| Corporate Deed | $90,000 | -- | |
| Interfamily Deed Transfer | -- | -- |
Mortgage History
| Date | Status | Loan Amount | Loan Type |
|---|---|---|---|
| Open | $109,600 | New Conventional | |
| Previous Owner | $88,650 | Purchase Money Mortgage | |
| Previous Owner | $65,000 | New Conventional | |
| Previous Owner | $41,000 | Unknown | |
| Previous Owner | $38,000 | No Value Available | |
| Previous Owner | $82,700 | No Value Available |
Property History
| Date | Event | Price | Change | Sq Ft Price |
|---|---|---|---|---|
| 01/31/2019 01/31/19 | Sold | $137,000 | -1.4% | $102 / Sq Ft |
| 01/01/2019 01/01/19 | Pending | -- | -- | -- |
| 11/16/2018 11/16/18 | For Sale | $139,000 | +37.6% | $104 / Sq Ft |
| 06/22/2016 06/22/16 | Sold | $101,000 | -3.8% | $75 / Sq Ft |
| 05/16/2016 05/16/16 | Pending | -- | -- | -- |
| 04/27/2016 04/27/16 | For Sale | $105,000 | +6.6% | $78 / Sq Ft |
| 04/19/2013 04/19/13 | Sold | $98,500 | -7.0% | $74 / Sq Ft |
| 04/19/2013 04/19/13 | Pending | -- | -- | -- |
| 07/31/2012 07/31/12 | For Sale | $105,950 | -- | $79 / Sq Ft |
Tax History Compared to Growth
Tax History
| Year | Tax Paid | Tax Assessment Tax Assessment Total Assessment is a certain percentage of the fair market value that is determined by local assessors to be the total taxable value of land and additions on the property. | Land | Improvement |
|---|---|---|---|---|
| 2024 | $2,614 | $157,700 | $23,000 | $134,700 |
| 2023 | $2,614 | $152,900 | $23,000 | $129,900 |
| 2022 | $2,428 | $132,800 | $21,000 | $111,800 |
| 2021 | $2,564 | $126,200 | $19,000 | $107,200 |
| 2020 | $2,564 | $124,800 | $19,000 | $105,800 |
| 2019 | $2,358 | $109,400 | $19,000 | $90,400 |
| 2018 | $2,270 | $109,400 | $19,000 | $90,400 |
| 2017 | $2,270 | $106,700 | $11,000 | $95,700 |
| 2016 | $2,183 | $102,700 | $11,000 | $91,700 |
| 2015 | $1,998 | $106,528 | $11,000 | $95,528 |
| 2014 | $2,082 | $106,528 | $11,000 | $95,528 |
| 2013 | $2,032 | $106,528 | $11,000 | $95,528 |
Agents Affiliated with this Home
-
Catherine Hill

Seller's Agent in 2019
Catherine Hill
Skogman Realty Co.
(319) 350-8521
40 Total Sales
-
Jeremy Trenkamp

Seller's Agent in 2016
Jeremy Trenkamp
Realty87
(319) 270-1323
827 Total Sales
-
P
Seller's Agent in 2013
Phillip Hanson
RE/MAX
Map
Source: Cedar Rapids Area Association of REALTORS®
MLS Number: 1604853
APN: 14054-52008-01007
- 4405 Westchester Dr NE Unit B
- 4555 Westchester Dr NE Unit B
- 4625 Westchester Dr NE
- 4515 Coventry Ln NE
- 4725 Westchester Dr NE Unit C
- 4735 Westchester Dr NE Unit C
- 3105 Towne House Dr NE
- 2520 Falbrook Dr NE
- 2501 42nd St NE
- 2532 Glen Elm Dr NE
- 4113 Lark Ct NE Unit 4113
- 3840 Wenig Rd NE
- 3524 Swallow Ct NE
- 4633 Northwood Dr NE
- 3919 Summerfield Ln NE Unit B
- 3315 Silverthorne Rd NE
- 2333 Brookland Dr NE
- 4524 Fairlane Dr NE
- 3912 Summerfield Ln NE Unit C
- 4424 Fairlane Dr NE
