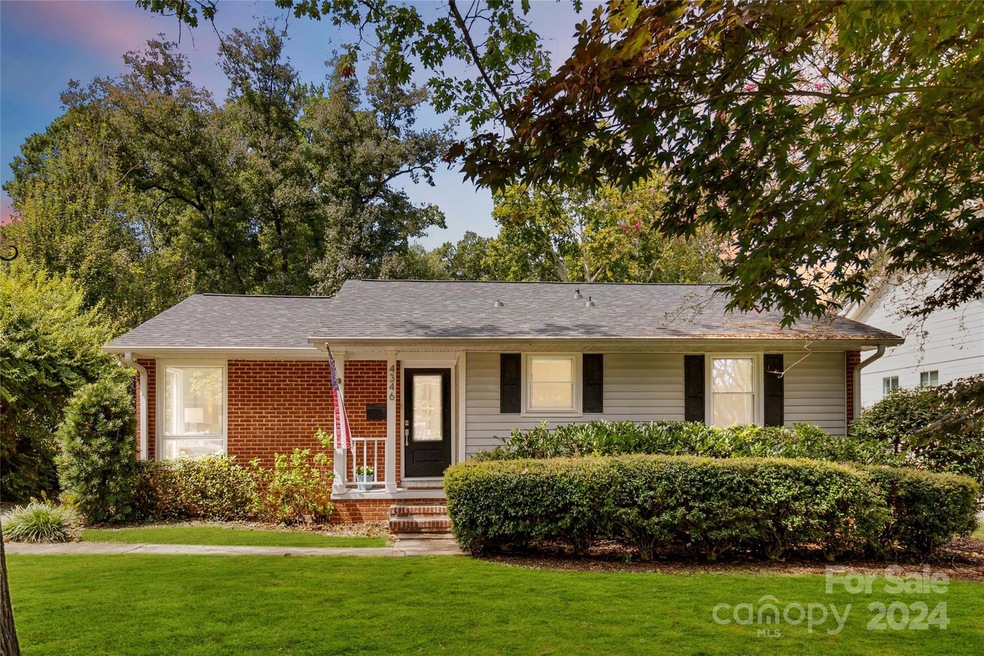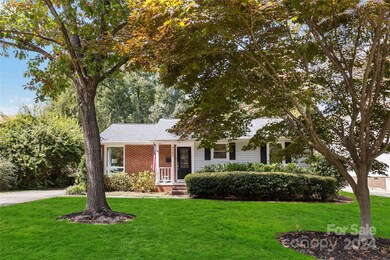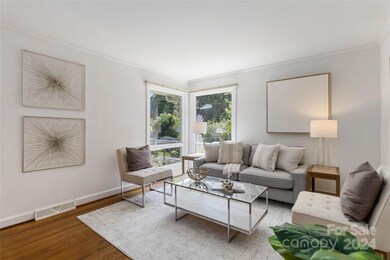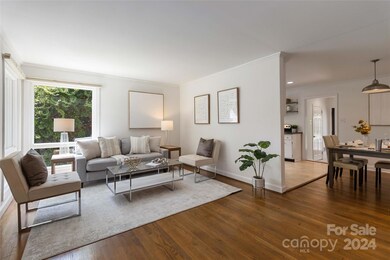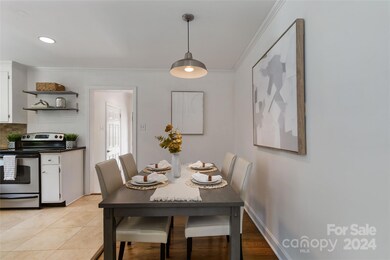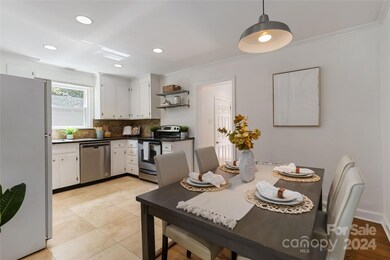
4346 Applegate Rd Charlotte, NC 28209
Collingwood NeighborhoodHighlights
- Deck
- Wooded Lot
- Wood Flooring
- Myers Park High Rated A
- Ranch Style House
- 5-minute walk to Collins Park
About This Home
As of October 2024Welcome to 4346 Applegate Road in the popular Collins Park neighborhood of Charlotte.
This charming ranch-style home with 1308 SF, 3 BR/2 bath has everything you’ve been looking for It is a couple of blocks from the Light Rail so you can enjoy all South End has to offer, plus easy commute to Uptown and a 5 min drive to Park Road Shopping Center.
Inside, you’ll find original hardwood floors that add a touch of character and warmth.
The home has been updated with a NEW HVAC and Vapor Barrier (2024), New Roof 2023, New Dishwasher and Water Heater(2020) New Windows and privacy fence (2019), so you can move in with peace of mind.
The fully fenced backyard is a true gem, featuring oversized decking that’s perfect for entertaining.
Don’t miss out on this fantastic opportunity to make your own personal touches and see your value increase!
Schedule a showing today and see why this home is perfect for you! Appointments available beginning 10 AM
--
Last Agent to Sell the Property
COMPASS Brokerage Email: jenny.bolen@compass.com License #215622 Listed on: 09/05/2024

Home Details
Home Type
- Single Family
Est. Annual Taxes
- $3,260
Year Built
- Built in 1955
Lot Details
- Lot Dimensions are 164x70x165x55
- Privacy Fence
- Wood Fence
- Back Yard Fenced
- Level Lot
- Wooded Lot
- Property is zoned N1-B
Parking
- Driveway
Home Design
- Ranch Style House
- Traditional Architecture
- Brick Exterior Construction
- Vinyl Siding
Interior Spaces
- 1,383 Sq Ft Home
- Insulated Windows
- Pull Down Stairs to Attic
- Laundry Room
Kitchen
- Electric Range
- Dishwasher
- Disposal
Flooring
- Wood
- Laminate
- Tile
Bedrooms and Bathrooms
- 3 Main Level Bedrooms
- 2 Full Bathrooms
Basement
- French Drain
- Crawl Space
Outdoor Features
- Deck
Schools
- Alexander Graham Middle School
- Myers Park High School
Utilities
- Central Air
- Heating System Uses Natural Gas
- Electric Water Heater
Community Details
- Collins Park Subdivision
Listing and Financial Details
- Assessor Parcel Number 149-114-14
Ownership History
Purchase Details
Home Financials for this Owner
Home Financials are based on the most recent Mortgage that was taken out on this home.Purchase Details
Home Financials for this Owner
Home Financials are based on the most recent Mortgage that was taken out on this home.Purchase Details
Home Financials for this Owner
Home Financials are based on the most recent Mortgage that was taken out on this home.Purchase Details
Home Financials for this Owner
Home Financials are based on the most recent Mortgage that was taken out on this home.Purchase Details
Home Financials for this Owner
Home Financials are based on the most recent Mortgage that was taken out on this home.Purchase Details
Home Financials for this Owner
Home Financials are based on the most recent Mortgage that was taken out on this home.Purchase Details
Home Financials for this Owner
Home Financials are based on the most recent Mortgage that was taken out on this home.Similar Homes in Charlotte, NC
Home Values in the Area
Average Home Value in this Area
Purchase History
| Date | Type | Sale Price | Title Company |
|---|---|---|---|
| Warranty Deed | $522,000 | Investors Title | |
| Quit Claim Deed | $500 | Accommodation | |
| Warranty Deed | $246,000 | Attorney | |
| Warranty Deed | $217,000 | Barristers Title Services | |
| Warranty Deed | $174,000 | Investors | |
| Interfamily Deed Transfer | $130,500 | -- | |
| Warranty Deed | $98,500 | -- |
Mortgage History
| Date | Status | Loan Amount | Loan Type |
|---|---|---|---|
| Open | $477,000 | New Conventional | |
| Previous Owner | $205,600 | New Conventional | |
| Previous Owner | $225,900 | New Conventional | |
| Previous Owner | $213,069 | FHA | |
| Previous Owner | $139,200 | Fannie Mae Freddie Mac | |
| Previous Owner | $104,400 | Purchase Money Mortgage | |
| Previous Owner | $39,000 | Credit Line Revolving | |
| Previous Owner | $78,500 | No Value Available | |
| Closed | $19,550 | No Value Available |
Property History
| Date | Event | Price | Change | Sq Ft Price |
|---|---|---|---|---|
| 10/01/2024 10/01/24 | Sold | $522,000 | +5.5% | $377 / Sq Ft |
| 09/05/2024 09/05/24 | For Sale | $495,000 | -- | $358 / Sq Ft |
Tax History Compared to Growth
Tax History
| Year | Tax Paid | Tax Assessment Tax Assessment Total Assessment is a certain percentage of the fair market value that is determined by local assessors to be the total taxable value of land and additions on the property. | Land | Improvement |
|---|---|---|---|---|
| 2023 | $3,260 | $425,500 | $275,000 | $150,500 |
| 2022 | $3,081 | $306,300 | $200,000 | $106,300 |
| 2021 | $3,070 | $306,300 | $200,000 | $106,300 |
| 2020 | $3,063 | $306,300 | $200,000 | $106,300 |
| 2019 | $3,047 | $306,300 | $200,000 | $106,300 |
| 2018 | $2,091 | $153,800 | $75,000 | $78,800 |
| 2017 | $2,054 | $153,800 | $75,000 | $78,800 |
| 2016 | $2,044 | $153,800 | $75,000 | $78,800 |
| 2015 | $2,033 | $153,800 | $75,000 | $78,800 |
| 2014 | $2,166 | $163,800 | $75,000 | $88,800 |
Agents Affiliated with this Home
-
Jenny Bolen

Seller's Agent in 2024
Jenny Bolen
COMPASS
(704) 577-2854
1 in this area
37 Total Sales
-
Cameron McGill
C
Seller Co-Listing Agent in 2024
Cameron McGill
COMPASS
(704) 578-7084
1 in this area
34 Total Sales
-
Jonathan Diianni
J
Buyer's Agent in 2024
Jonathan Diianni
COMPASS
(336) 312-6583
1 in this area
153 Total Sales
Map
Source: Canopy MLS (Canopy Realtor® Association)
MLS Number: 4177356
APN: 149-114-14
- 1320 Hartford Ave
- 1114 Hartford Ave
- 516 Northgate Ave
- 901 Scaleybark Rd
- 409 Scaleybark Rd
- 3661 Annlin Ave
- 4562 Rockford Ct
- 624 Heather Ln
- 807 Water Wheel Ct
- 4114 Stacy Blvd
- 3624 Moultrie St
- 4647 General Pershing Dr
- 814 Selwyn Oaks Ct Unit 9/A&B
- 618 Heathermoor Ct
- 901 Hartford Ave
- 3535 Selwyn Farms Ln
- 3612 Trent St
- 732 Shawnee Dr
- 3721 Conway Ave
- 3529 Trent St
