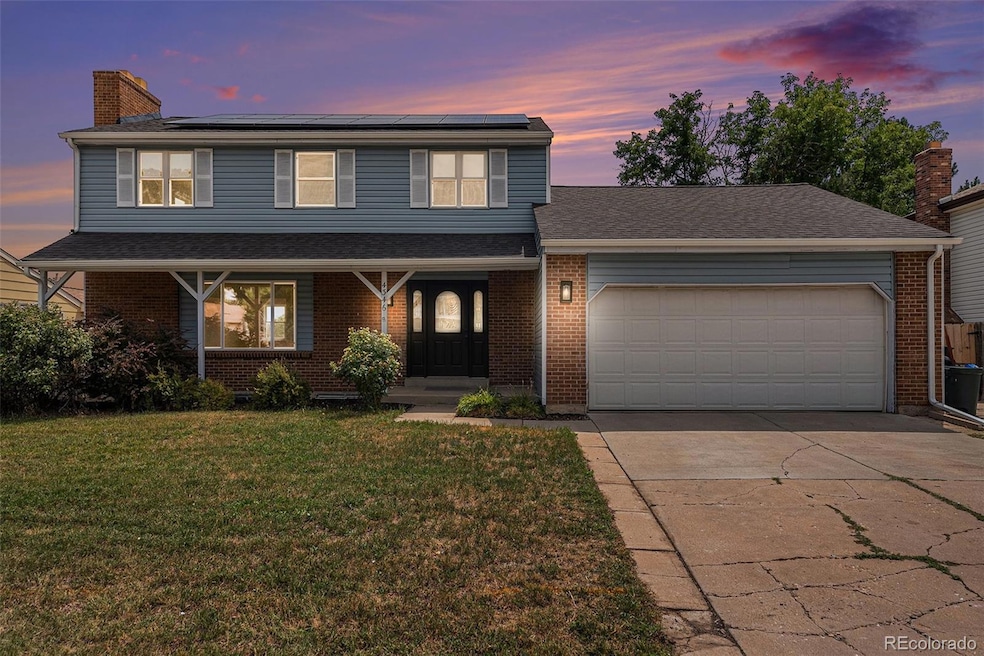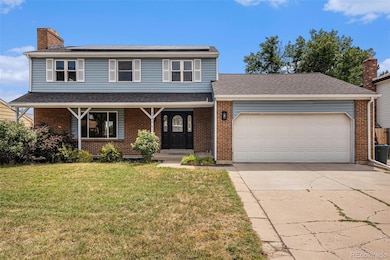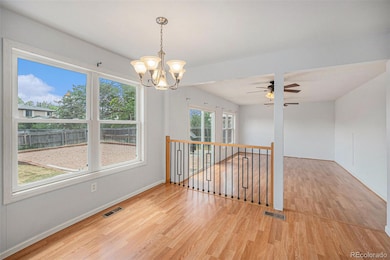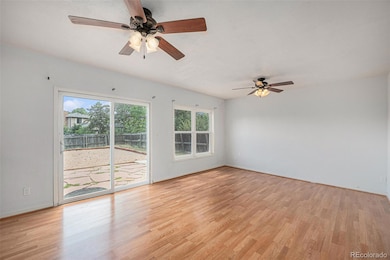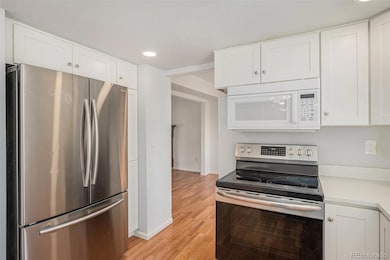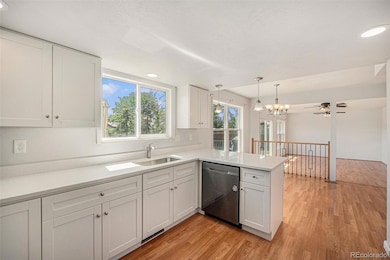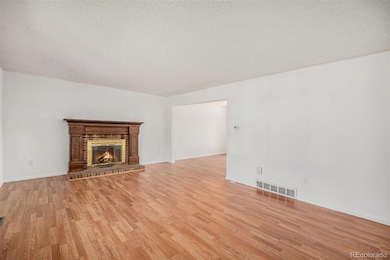4346 E 113th Place Thornton, CO 80233
Woodglen NeighborhoodEstimated payment $2,929/month
Highlights
- Family Room with Fireplace
- Bonus Room
- Front Porch
- Wood Flooring
- No HOA
- 2 Car Attached Garage
About This Home
Welcome to this spacious 4-bedroom, 4-bath home in the desirable and convenient Woodglen neighborhood. Offering over 2,500 finished square feet, this property features a functional layout with multiple living areas, a bright kitchen, and generous bedroom spaces. Enjoy Colorado’s seasons in the large backyard with a storage shed—perfect for entertaining, gardening, or play. A two-car garage plus additional RV parking provides plenty of room for vehicles and storage. Stairs and banister are brand new! Enjoy reduced electricity bills with the solar panels as well as EV charging hookup in the garage for your electric vehicle. Located in the Adams 12 Five Star School District, this home offers easy access to parks, trails, shopping, and dining. Just 30 minutes from downtown Denver, Thornton living offers both convenience and comfort in a centrally located neighborhood close to grocery stores, schools, trails, gyms, Carpenter Park, recreation centers, and highways. Enjoy piece of mind with a 2025 roof that is under warranty. Make this home your own with personalized upgrades and design, or simply move right in and enjoy Thornton living!
Listing Agent
Your Castle Realty LLC Brokerage Email: mirandasilva@yourcastle.com,303-944-1117 License #100084474 Listed on: 08/15/2025

Home Details
Home Type
- Single Family
Est. Annual Taxes
- $3,524
Year Built
- Built in 1978
Lot Details
- 7,841 Sq Ft Lot
- North Facing Home
Parking
- 2 Car Attached Garage
Home Design
- Frame Construction
Interior Spaces
- 2-Story Property
- Ceiling Fan
- Family Room with Fireplace
- 2 Fireplaces
- Living Room
- Dining Room
- Bonus Room
- Utility Room
- Wood Flooring
Kitchen
- Cooktop
- Dishwasher
- Disposal
Bedrooms and Bathrooms
- 4 Bedrooms
- Walk-In Closet
Laundry
- Dryer
- Washer
Finished Basement
- Fireplace in Basement
- 1 Bedroom in Basement
Home Security
- Carbon Monoxide Detectors
- Fire and Smoke Detector
Schools
- Cherry Drive Elementary School
- Shadow Ridge Middle School
- Mountain Range High School
Additional Features
- Front Porch
- Forced Air Heating and Cooling System
Community Details
- No Home Owners Association
- Woodglen Subdivision
Listing and Financial Details
- Assessor Parcel Number R0073013
Map
Home Values in the Area
Average Home Value in this Area
Tax History
| Year | Tax Paid | Tax Assessment Tax Assessment Total Assessment is a certain percentage of the fair market value that is determined by local assessors to be the total taxable value of land and additions on the property. | Land | Improvement |
|---|---|---|---|---|
| 2024 | $3,524 | $32,570 | $6,130 | $26,440 |
| 2023 | $3,488 | $37,750 | $6,090 | $31,660 |
| 2022 | $2,981 | $27,060 | $6,190 | $20,870 |
| 2021 | $3,079 | $27,060 | $6,190 | $20,870 |
| 2020 | $3,069 | $27,510 | $6,360 | $21,150 |
| 2019 | $3,075 | $27,510 | $6,360 | $21,150 |
| 2018 | $2,550 | $22,160 | $6,120 | $16,040 |
| 2017 | $2,318 | $22,160 | $6,120 | $16,040 |
| 2016 | $1,797 | $16,720 | $3,340 | $13,380 |
| 2015 | $1,794 | $16,720 | $3,340 | $13,380 |
| 2014 | -- | $15,030 | $2,710 | $12,320 |
Property History
| Date | Event | Price | List to Sale | Price per Sq Ft |
|---|---|---|---|---|
| 09/29/2025 09/29/25 | Price Changed | $500,000 | -2.9% | $188 / Sq Ft |
| 09/10/2025 09/10/25 | Price Changed | $515,000 | -1.0% | $194 / Sq Ft |
| 09/09/2025 09/09/25 | Price Changed | $520,000 | -1.0% | $196 / Sq Ft |
| 08/27/2025 08/27/25 | Price Changed | $525,000 | -2.8% | $198 / Sq Ft |
| 08/15/2025 08/15/25 | For Sale | $540,000 | -- | $203 / Sq Ft |
Purchase History
| Date | Type | Sale Price | Title Company |
|---|---|---|---|
| Warranty Deed | $330,000 | First American Title | |
| Warranty Deed | $279,000 | Fidelity National Title Ins | |
| Warranty Deed | $189,000 | Guardian Title | |
| Warranty Deed | $220,000 | Title America |
Mortgage History
| Date | Status | Loan Amount | Loan Type |
|---|---|---|---|
| Open | $230,000 | New Conventional | |
| Previous Owner | $273,946 | FHA | |
| Previous Owner | $189,000 | VA | |
| Previous Owner | $176,000 | Unknown |
Source: REcolorado®
MLS Number: 6604720
APN: 1721-06-3-15-018
- 4520 E 112th Place
- 3916 E 113th Ave
- 11135 Clermont Dr
- 4911 E 112th Place
- 10992 Albion Cir
- 5055 E 112th Ct
- 11546 Monroe Way
- 5056 E 112th Ct
- 4807 E 110th Place
- 11506 Adams St
- 4355 E 118th Ave
- 11068 Eudora Cir
- 11343 Grape Cir
- 11848 Jackson Cir
- 11062 Fairfax Cir
- 11845 Garfield St
- 10895 Fairfax Way
- 4135 E 119th Place Unit B
- 11901 Bellaire St Unit D
- 11922 Bellaire St Unit F
- 11243 Clermont Ct
- 11091 Albion Dr
- 4089 E 118th Ave
- 4454 E 118th Place
- 4946 E 109th Ct
- 5444 E 114th Place
- 11572 Milwaukee Ct
- 11983 Dahlia Dr
- 10612 Bellaire St
- 10761 Cook Ct
- 5202 E 119th Ct
- 10571 Colorado Blvd
- 3351 E 120th Ave
- 4560 E 121st Place
- 12142 Bellaire Place
- 2839 E 118th Cir
- 12034 Glencoe St
- 4610 E 105th Dr
- 12155 Elm Way
- 2801 E 120th Ave
