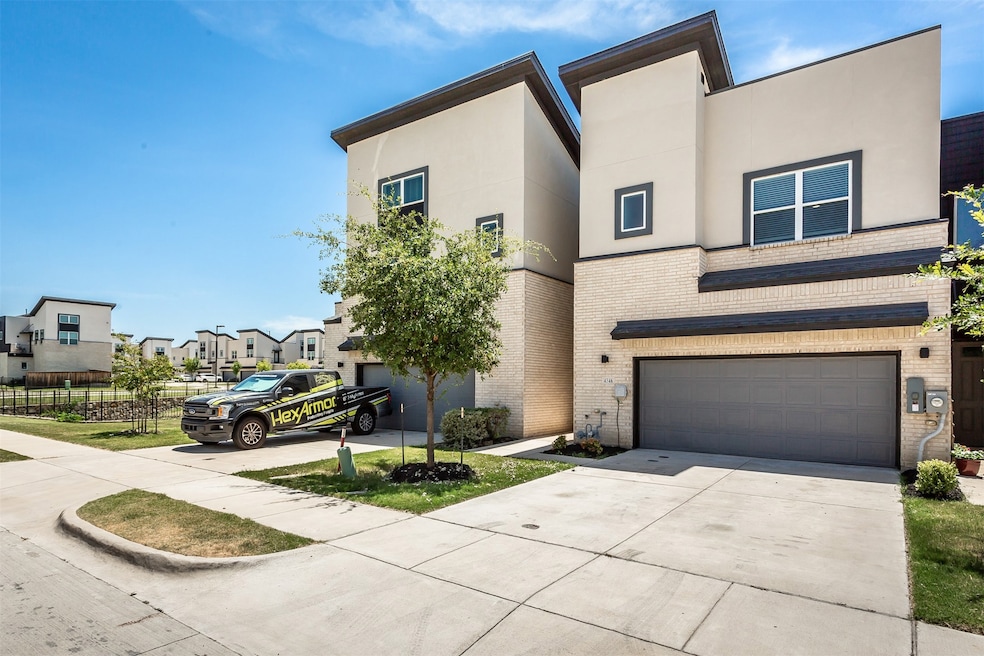
4346 Hebron St Irving, TX 75061
Towne Lake NeighborhoodEstimated payment $3,232/month
Highlights
- Open Floorplan
- Vaulted Ceiling
- Private Yard
- A-Frame Home
- Wood Flooring
- Front Porch
About This Home
Move-In Ready Townhome with Designer Touches & Private Yard
Motivated sellers invite you to discover this beautifully upgraded two-story townhome, perfectly priced for a quick sale. From the moment you step inside, you'll be welcomed by soaring 10-foot ceilings, fresh interior paint (including garage), and a spacious open-concept layout ideal for both relaxed living and stylish entertaining.
Chef’s Kitchen Highlights
Enjoy cooking in a sleek, modern kitchen featuring quartz countertops, a tile backsplash, new Samsung stainless steel appliances (gas range, dishwasher, microwave), updated lighting, and warm wood flooring. Refrigerator and washer-dryer set are also included for your convenience.
Outdoor Living
Step outside to your private, fenced backyard—perfect for morning coffee, weekend gatherings, or quiet moments of reflection.
Upstairs Retreat
The expansive primary suite offers a peaceful escape with double vanities, generous closet space, and a spa-like ensuite bath. Additional bedrooms and baths provide flexibility for guests, home office, or growing needs.
Recent Updates Include:
New carpet throughout
New light fixtures
New Samsung appliances
Fresh interior paint (including garage) Low-Maintenance Living
Monthly HOA covers property insurance and all exterior landscaping—giving you peace of mind and more time to enjoy your home.
Prime Location
Conveniently located near shopping, dining, and commuter routes, this townhome offers the perfect blend of comfort and accessibility.
Schedule your private showing today—this one won’t last long. Welcome home!
Townhouse Details
Home Type
- Townhome
Est. Annual Taxes
- $8,339
Year Built
- Built in 2021
Lot Details
- 2,352 Sq Ft Lot
- Wood Fence
- Landscaped
- Sprinkler System
- Few Trees
- Private Yard
- Back Yard
HOA Fees
- $362 Monthly HOA Fees
Parking
- 2 Car Attached Garage
- Front Facing Garage
- Garage Door Opener
- Driveway
Home Design
- A-Frame Home
- Contemporary Architecture
- Traditional Architecture
- Brick Exterior Construction
- Slab Foundation
- Composition Roof
- Stucco
Interior Spaces
- 1,983 Sq Ft Home
- 2-Story Property
- Open Floorplan
- Vaulted Ceiling
- Ceiling Fan
- Window Treatments
- Home Security System
Kitchen
- Eat-In Kitchen
- Convection Oven
- Electric Oven
- Gas Cooktop
- Microwave
- Dishwasher
- Disposal
Flooring
- Wood
- Carpet
- Ceramic Tile
Bedrooms and Bathrooms
- 3 Bedrooms
- Walk-In Closet
- Double Vanity
Laundry
- Laundry in Hall
- Dryer
- Washer
Outdoor Features
- Patio
- Exterior Lighting
- Rain Gutters
- Front Porch
Schools
- Davis Elementary School
- Irving High School
Utilities
- Forced Air Zoned Heating and Cooling System
- Heating System Uses Natural Gas
- Vented Exhaust Fan
Listing and Financial Details
- Legal Lot and Block 11 / C
- Assessor Parcel Number 321099500C0110000
Community Details
Overview
- Association fees include management, insurance, ground maintenance
- Advanced Association Mgmt. Association
- Esters Estates Subdivision
Recreation
- Park
Security
- Fire and Smoke Detector
Map
Home Values in the Area
Average Home Value in this Area
Tax History
| Year | Tax Paid | Tax Assessment Tax Assessment Total Assessment is a certain percentage of the fair market value that is determined by local assessors to be the total taxable value of land and additions on the property. | Land | Improvement |
|---|---|---|---|---|
| 2025 | $8,339 | $390,000 | $75,000 | $315,000 |
| 2024 | $8,339 | $390,000 | $75,000 | $315,000 |
| 2023 | $8,339 | $358,930 | $60,000 | $298,930 |
| 2022 | $8,277 | $358,930 | $60,000 | $298,930 |
| 2021 | $7,021 | $290,330 | $45,000 | $245,330 |
| 2020 | $1,129 | $45,000 | $45,000 | $0 |
| 2019 | $1,193 | $45,000 | $45,000 | $0 |
| 2018 | $788 | $29,380 | $29,380 | $0 |
| 2017 | $0 | $29,380 | $29,380 | $0 |
Property History
| Date | Event | Price | Change | Sq Ft Price |
|---|---|---|---|---|
| 08/05/2025 08/05/25 | For Sale | $399,900 | +25.0% | $202 / Sq Ft |
| 01/14/2021 01/14/21 | Sold | -- | -- | -- |
| 11/19/2020 11/19/20 | Pending | -- | -- | -- |
| 11/16/2020 11/16/20 | For Sale | $320,000 | -- | $177 / Sq Ft |
Purchase History
| Date | Type | Sale Price | Title Company |
|---|---|---|---|
| Vendors Lien | -- | Alamo Title Company |
Mortgage History
| Date | Status | Loan Amount | Loan Type |
|---|---|---|---|
| Open | $232,500 | New Conventional | |
| Closed | $232,500 | New Conventional |
Similar Homes in Irving, TX
Source: North Texas Real Estate Information Systems (NTREIS)
MLS Number: 21023156
APN: 321099500C0110000
- 4354 Hebron St
- 2000 Bethlehem St
- 6 Jabir St
- 4240 Towne Lake Ct
- 4412 Fatima Dr
- 4435 Fatima Dr
- 2340 Alsiddiq Dr
- 4439 Fatima Dr
- 2348 Alsiddiq Dr
- 4420 Rainier St
- 2362 Usman Dr
- 2366 Usman Dr
- 4101 Stagecoach Trail
- 1206 Olde Towne Dr
- 4704 Almeria Ct
- 4603 Amal Saleh Dr
- 1408 Schukar Ct
- 3924 Double Tree Trail
- 4715 Glavica Dr
- 3921 Double Oak Ln
- 4363 Hebron St
- 1935 Bethlehem St
- 2000 Bethlehem St
- 1831 Leann Ln
- 1819 Leann Ln
- 1826 Esters Rd Unit 3024
- 4208 W Pioneer Dr
- 4424 Fatima Dr
- 1605 High Crest Ct
- 1537 High Crest Ct
- 1400 Esters Rd
- 4600 W Pioneer Dr
- 4525 W Pioneer Dr
- 2115 Estrada Pkwy
- 2053 Estrada Pkwy
- 4447 Rainier St
- 1147 Esters Rd
- 2010 Estrada Pkwy
- 4002-4004 W Pioneer Dr
- 1720 Valley View Ln






