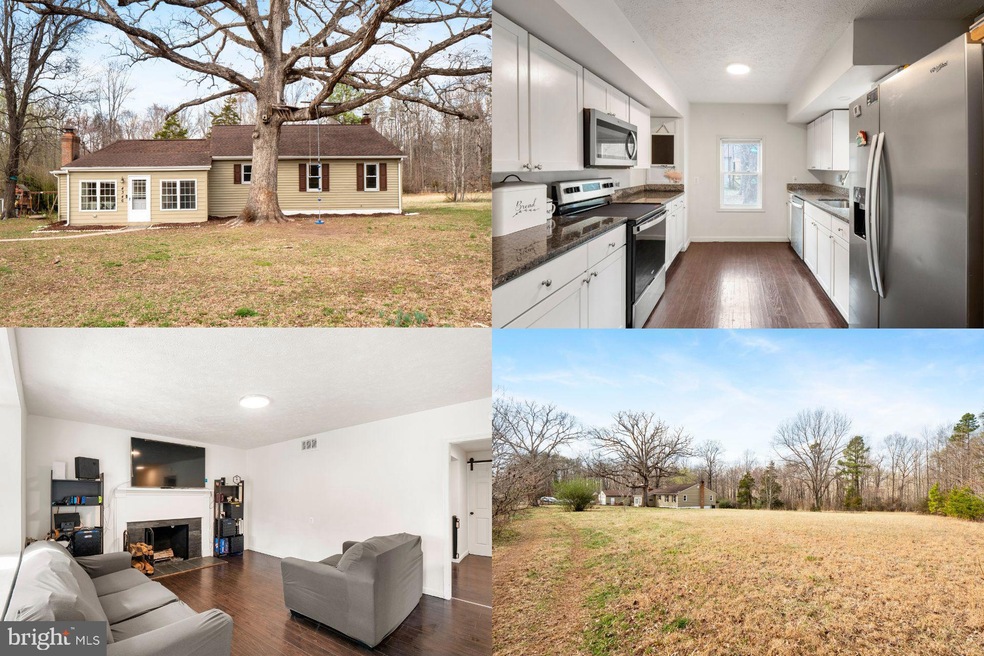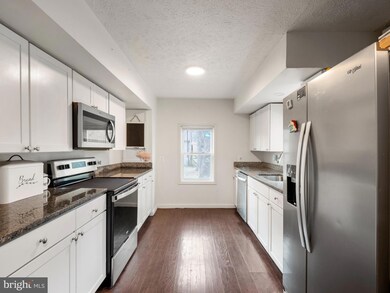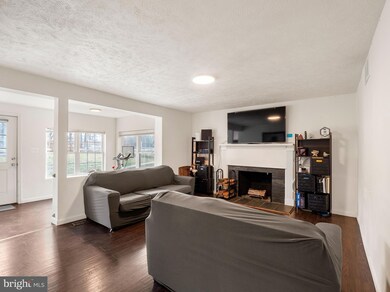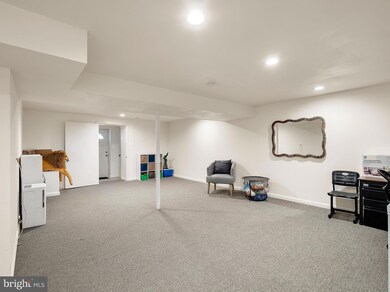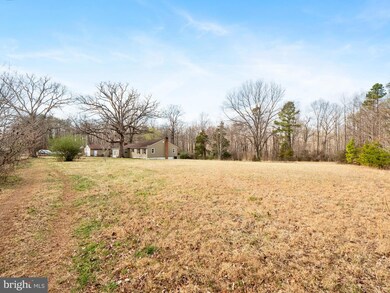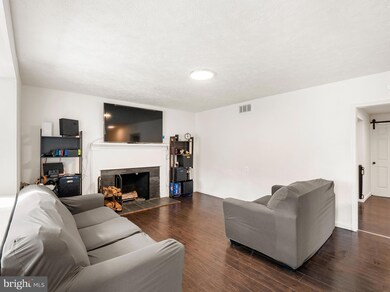
4346 Razor Hill Rd Bealeton, VA 22712
Highlights
- Horse Facilities
- Stables
- Rambler Architecture
- Barn
- Deck
- Backs to Trees or Woods
About This Home
As of April 2023Welcome home to this stunning, fully renovated rambler situated on almost 4 private acres with NO HOA! This home has been lovingly maintained and recently updated to include hardwood flooring throughout, white kitchen with granite countertops, and stainless steel appliances. The main level offers four spacious bedrooms, two full bathrooms, and a cozy family room with wood burning fireplace. The walk up basement is finished with a recreation room and full bathroom. Detached 2 car garage and large stalled barn with water and electricity! Situated near major commuter routes, shopping, dining, entertainment, and more! MUST SEE! Find out RIGHT NOW how you may qualify for UP TO 2% below market interest rates!
**ACCEPTING BACKUP OFFERS**
Last Agent to Sell the Property
Keller Williams Realty License #0225174916 Listed on: 02/22/2023

Home Details
Home Type
- Single Family
Est. Annual Taxes
- $3,493
Year Built
- Built in 1959
Lot Details
- 3.75 Acre Lot
- Property is Fully Fenced
- Backs to Trees or Woods
- Property is zoned RR
Parking
- 2 Car Detached Garage
- 8 Driveway Spaces
- Front Facing Garage
Home Design
- Rambler Architecture
- Vinyl Siding
Interior Spaces
- Property has 1 Level
- Crown Molding
- Recessed Lighting
- Wood Burning Fireplace
Kitchen
- Built-In Microwave
- Dishwasher
- Stainless Steel Appliances
- Upgraded Countertops
Bedrooms and Bathrooms
- 4 Main Level Bedrooms
Laundry
- Dryer
- Washer
Basement
- Walk-Out Basement
- Basement Fills Entire Space Under The House
Schools
- Mary Walter Elementary School
- Cedar Lee Middle School
- Liberty High School
Horse Facilities and Amenities
- Horses Allowed On Property
- Stables
Utilities
- Central Air
- Heat Pump System
- Well
- Electric Water Heater
- On Site Septic
Additional Features
- Deck
- Barn
Listing and Financial Details
- Assessor Parcel Number 7817-43-5205
Community Details
Overview
- No Home Owners Association
Recreation
- Horse Facilities
Ownership History
Purchase Details
Home Financials for this Owner
Home Financials are based on the most recent Mortgage that was taken out on this home.Purchase Details
Home Financials for this Owner
Home Financials are based on the most recent Mortgage that was taken out on this home.Purchase Details
Home Financials for this Owner
Home Financials are based on the most recent Mortgage that was taken out on this home.Purchase Details
Purchase Details
Home Financials for this Owner
Home Financials are based on the most recent Mortgage that was taken out on this home.Similar Homes in Bealeton, VA
Home Values in the Area
Average Home Value in this Area
Purchase History
| Date | Type | Sale Price | Title Company |
|---|---|---|---|
| Warranty Deed | $500,000 | Wfg National Title | |
| Warranty Deed | $389,990 | Metropolitan Title Llc | |
| Special Warranty Deed | $112,350 | None Available | |
| Trustee Deed | $392,184 | None Available | |
| Deed | $245,000 | -- |
Mortgage History
| Date | Status | Loan Amount | Loan Type |
|---|---|---|---|
| Open | $490,943 | FHA | |
| Previous Owner | $399,500 | New Conventional | |
| Previous Owner | $398,959 | VA | |
| Previous Owner | $126,000 | Balloon | |
| Previous Owner | $342,400 | New Conventional | |
| Previous Owner | $320,000 | New Conventional | |
| Previous Owner | $220,500 | No Value Available |
Property History
| Date | Event | Price | Change | Sq Ft Price |
|---|---|---|---|---|
| 04/06/2023 04/06/23 | Sold | $500,000 | +3.1% | $231 / Sq Ft |
| 03/06/2023 03/06/23 | Pending | -- | -- | -- |
| 02/22/2023 02/22/23 | For Sale | $485,000 | +24.4% | $224 / Sq Ft |
| 05/29/2020 05/29/20 | Sold | $389,990 | 0.0% | $151 / Sq Ft |
| 04/14/2020 04/14/20 | Pending | -- | -- | -- |
| 04/14/2020 04/14/20 | Price Changed | $389,990 | +2.6% | $151 / Sq Ft |
| 04/13/2020 04/13/20 | Price Changed | $379,990 | -2.6% | $147 / Sq Ft |
| 03/09/2020 03/09/20 | For Sale | $389,990 | +247.1% | $151 / Sq Ft |
| 09/23/2019 09/23/19 | Sold | $112,350 | -12.9% | $52 / Sq Ft |
| 07/19/2019 07/19/19 | Pending | -- | -- | -- |
| 07/09/2019 07/09/19 | For Sale | $129,000 | -- | $60 / Sq Ft |
Tax History Compared to Growth
Tax History
| Year | Tax Paid | Tax Assessment Tax Assessment Total Assessment is a certain percentage of the fair market value that is determined by local assessors to be the total taxable value of land and additions on the property. | Land | Improvement |
|---|---|---|---|---|
| 2025 | $3,740 | $386,800 | $125,300 | $261,500 |
| 2024 | $3,661 | $386,800 | $125,300 | $261,500 |
| 2023 | $3,506 | $386,800 | $125,300 | $261,500 |
| 2022 | $3,506 | $386,800 | $125,300 | $261,500 |
| 2021 | $2,638 | $264,000 | $110,300 | $153,700 |
| 2020 | $2,638 | $264,000 | $110,300 | $153,700 |
| 2019 | $2,638 | $264,000 | $110,300 | $153,700 |
| 2018 | $2,606 | $264,000 | $110,300 | $153,700 |
| 2016 | $2,323 | $222,300 | $105,300 | $117,000 |
| 2015 | -- | $222,300 | $105,300 | $117,000 |
| 2014 | -- | $222,300 | $105,300 | $117,000 |
Agents Affiliated with this Home
-
Sarah Reynolds

Seller's Agent in 2023
Sarah Reynolds
Keller Williams Realty
(703) 844-3425
3,676 Total Sales
-
Benjamin Musser

Buyer's Agent in 2023
Benjamin Musser
Century 21 New Millennium
(540) 522-1552
23 Total Sales
-
Patience Kplivi

Seller's Agent in 2020
Patience Kplivi
Diligence Real Estate LLC
(240) 626-4258
64 Total Sales
-
Samer Makhlouf

Seller's Agent in 2019
Samer Makhlouf
Apex Home Realty
(703) 675-6100
140 Total Sales
Map
Source: Bright MLS
MLS Number: VAFQ2007500
APN: 7817-43-5205
- 12587 Lake Coventry Dr
- 6373 Farm Ridge Dr
- 13124 S River Rd
- 0 Old Mill Rd Unit LotWP001 21203612
- 0 Old Mill Rd Unit VAFQ2016622
- Truman Plan at Riverbend Estates
- Cleveland Plan at Riverbend Estates
- Carlisle Plan at Riverbend Estates
- Somerset Plan at Riverbend Estates
- Avalon Plan at Riverbend Estates
- The Rockford Plan at Riverbend Estates
- 1 Lanny Way
- 0 Goldmine Rd Unit VAFQ2018066
- 4285 Glory Rd
- 13342 Marsh Rd
- 1 ac LOT Courtneys Corner Rd
- 0 Rt 17 and Inglewood Farm Ln Unit VAFQ2016840
- 4249 Midland Rd
- 13375 Silver Hill Rd
- 0 Blackwood Forest Dr Unit VAFQ2018166
